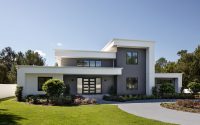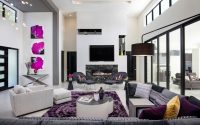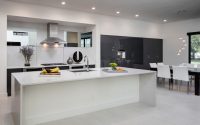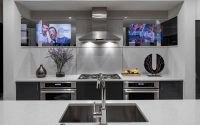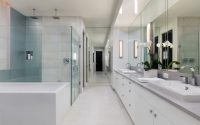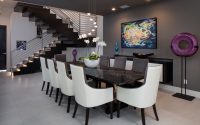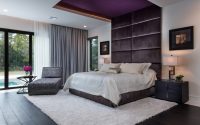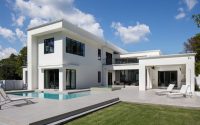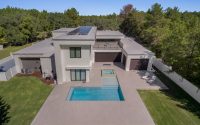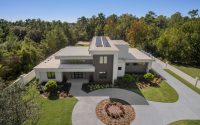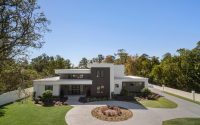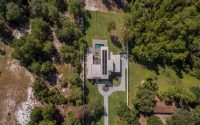Solar Chic by Hardwick General Contracting
Designed in 2016 by Hardwick GC, Solar Chic is a contemporary two-storey house is situated in Orlando, Florida.













About Solar Chic
In the heart of Orlando, Florida, Solar Chic stands as a testament to contemporary architecture. Designed by Hardwick General Contracting in 2016, this two-story house seamlessly blends modern aesthetics with sustainable living. The exterior features clean lines, large windows, and a harmonious color palette of white and gray. Solar panels on the roof reflect the home’s commitment to energy efficiency, aligning with its FGBC-GOLD certification and impressive HERS score of 15. The landscaped lawn and circular driveway create a welcoming entrance.
Luxurious Interior Spaces
Stepping inside, the living room exudes sophistication with high ceilings, expansive windows, and a chic fireplace. The open-concept design flows into the dining area, where a sleek staircase adds an architectural focal point. The kitchen, a chef’s dream, boasts modern appliances, a spacious island, and ample storage. Adjacent to the kitchen, the dining space features elegant furniture and contemporary art, creating an inviting atmosphere for family gatherings.
Elegant Private Quarters
The master bedroom offers a serene retreat with plush furnishings, dark wood floors, and a view of the pool. The en-suite bathroom is a haven of relaxation, featuring a luxurious bathtub, dual sinks, and a glass-enclosed shower. Additional bedrooms maintain the home’s contemporary theme with stylish decor and ample natural light.
Solar Chic embodies modern living with its thoughtful design and sustainable features. This FGBC Certified Custom Home provides a perfect balance of elegance and functionality, making it an ideal residence for both comfort and eco-conscious living.
Photography courtesy of Hardwick General Contracting
Visit Hardwick General Contracting
- by Matt Watts