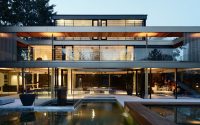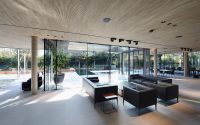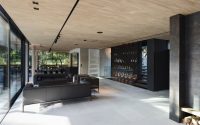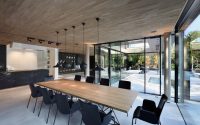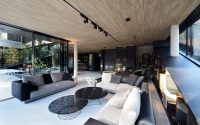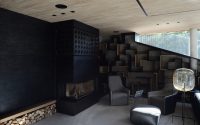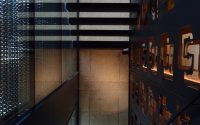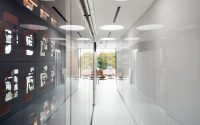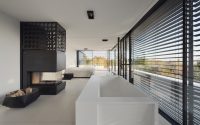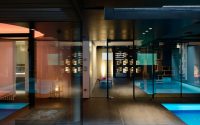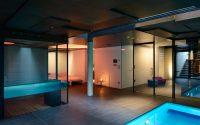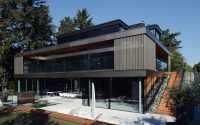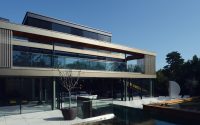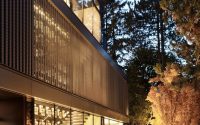Residence 33 by Zoran Bodrozic
Residence 33 is a contemporary single family house located in Vienna, Austria, designed in 2015 by Zoran Bodrozic.
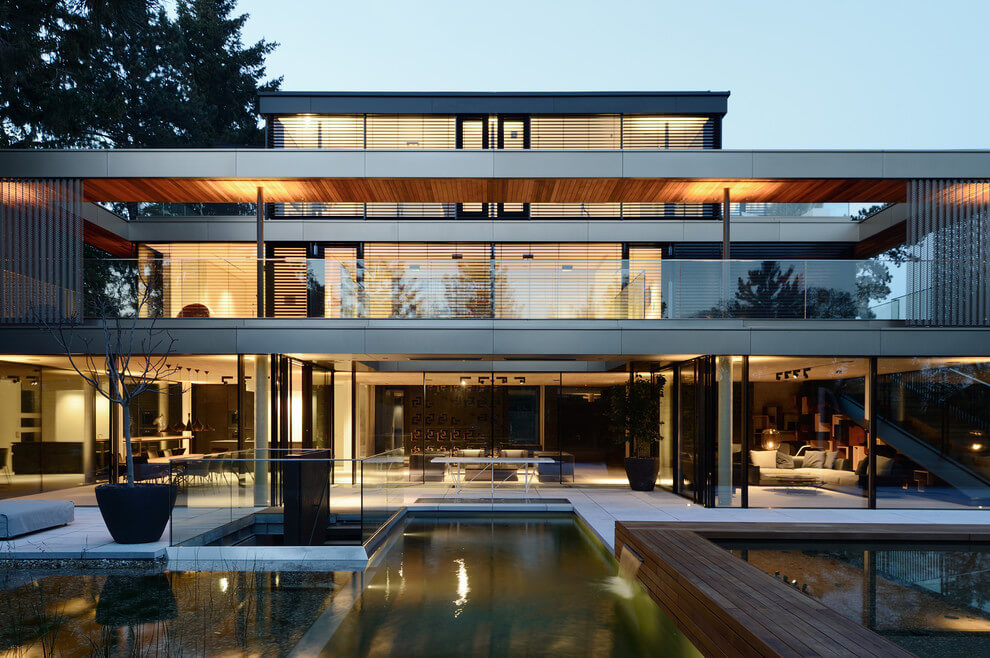









About Residence 33
Residence 33, designed by Zoran Bodrozic in 2015, is a contemporary marvel located in Vienna, Austria. This striking house blends modern aesthetics with functional design, offering a seamless transition from its stunning exterior to its meticulously designed interior spaces.
Stunning Exterior Design
The exterior of Residence 33 showcases a sleek, contemporary design. The multi-level structure features expansive glass walls, allowing natural light to flood the interior. The house is set against a backdrop of lush greenery, enhancing its modern look with a touch of nature. The pool area, accentuated with minimalist landscaping, provides a tranquil retreat.
Contemporary Interior Spaces
Entering the house, you are greeted by a spacious living room. The open-plan design integrates the living and dining areas seamlessly. Floor-to-ceiling windows create a bright, airy atmosphere. The living room, furnished with modern sofas and minimalist décor, exudes comfort and style.
The dining area, adjacent to the living room, features a long wooden table surrounded by sleek black chairs. Pendant lights hanging above the table add a stylish touch, perfect for hosting dinner parties or family meals.
Moving to the kitchen, the contemporary design continues with state-of-the-art appliances and minimalist cabinetry. The kitchen island provides additional workspace and seating, ideal for casual dining or entertaining guests.
Upstairs, the master bedroom offers a serene retreat with its minimalist décor and expansive windows. A modern fireplace adds warmth and elegance. The en-suite bathroom features a freestanding bathtub and sleek fixtures, creating a spa-like experience.
The lower level of the house includes additional living spaces and a wine cellar. The design here maintains the contemporary aesthetic, with clean lines and functional layouts. Large windows and glass doors provide views of the surrounding landscape, connecting the interior with the outdoors.
Overall, Residence 33 by Zoran Bodrozic is a stunning example of contemporary architecture, harmonizing modern design with functional living spaces. This house in Vienna stands as a testament to innovative design and luxurious living.
Photography by Robert Niederl
Visit Zoran Bodrozic
- by Matt Watts