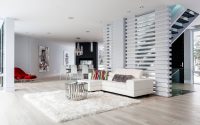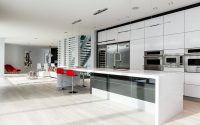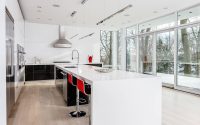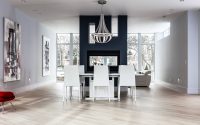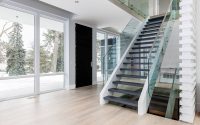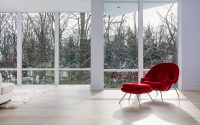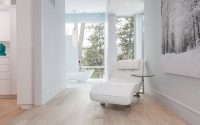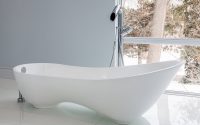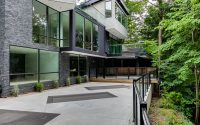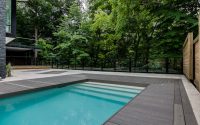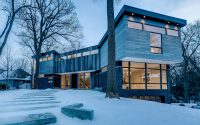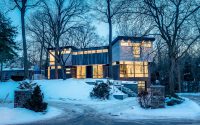Hillside House by Barroso Homes
Situated in Canada, Hillside House is a contemporary single family residence designed in 2014 by Barroso Homes.









About Hillside House
Designed by Barroso Homes in 2014, the Hillside House stands as a striking contemporary structure in Canada. This house perfectly integrates modern design with the natural landscape, offering a unique living experience.
Exterior: A Modern Marvel Amidst Nature
The exterior of the Hillside House showcases clean lines and expansive glass windows. Set against a backdrop of snowy trees, the house features a mix of wood and stone, creating a harmonious blend with its surroundings. The large windows allow natural light to flood the interiors, enhancing the home’s modern aesthetics.
Interior: Open Spaces and Sleek Design
Upon entering, the open-plan living area immediately captures attention. The spacious layout, complemented by a white color palette and modern furnishings, exudes a sense of elegance. A white sectional sofa, accent pillows, and a plush rug create a cozy yet sophisticated living space.
Kitchen: The Heart of Contemporary Living
The kitchen, featuring sleek white cabinetry and stainless steel appliances, is a chef’s dream. The expansive island provides ample workspace and doubles as a casual dining area with red barstools adding a pop of color.
Dining Area: A Space for Elegant Gatherings
Adjacent to the kitchen is the dining area, highlighted by a modern chandelier and a double-sided fireplace. The minimalist design ensures that the space is both functional and stylish, perfect for hosting dinner parties.
Bathroom: A Sanctuary of Relaxation
The bathroom is a retreat in itself, featuring contemporary fixtures and a luxurious standalone bathtub. Frosted glass shower doors and dual sinks enhance the room’s modern appeal while offering a serene space to unwind.
Bedroom: A Peaceful Haven
The bedroom is designed for relaxation, with a mix of soft and bold elements. A feature wall with a dark, intricate pattern contrasts beautifully with the light flooring and bedding, creating a balanced and inviting atmosphere.
Outdoor Living: Connecting with Nature
Outside, the house continues to impress with a pool area that blends seamlessly with the natural surroundings. The deck and glass railings offer unobstructed views of the lush greenery, providing a perfect space for outdoor entertainment.
In conclusion, the Hillside House by Barroso Homes is a testament to contemporary design, seamlessly integrating modern elements with the natural environment. Designed in 2014, this Canadian gem remains a timeless example of architectural excellence.
Photography courtesy of Barroso Homes
Visit Barroso Homes
- by Matt Watts