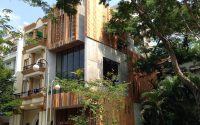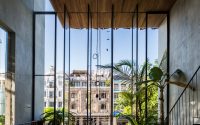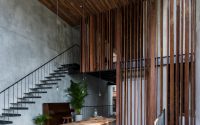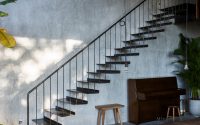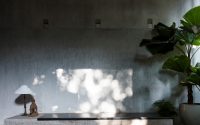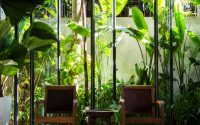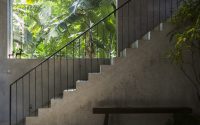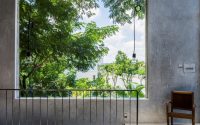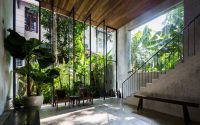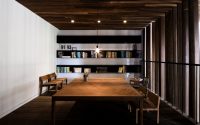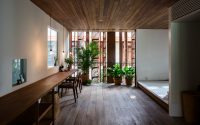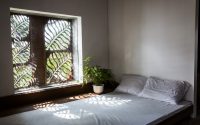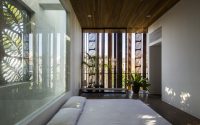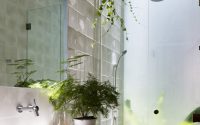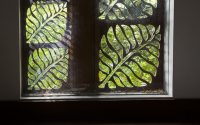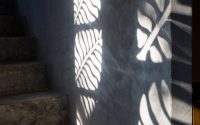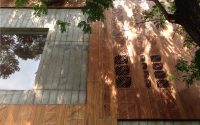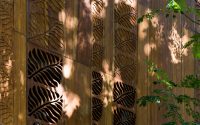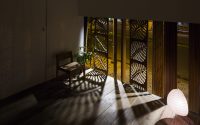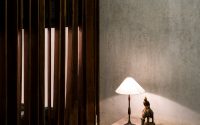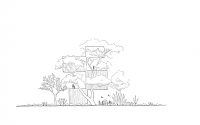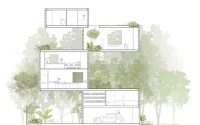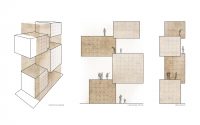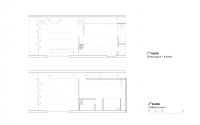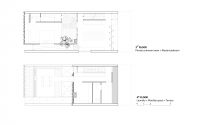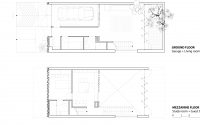Thong House by Nishizawaarchitects
Thong House is a modern Asian residence located in Ho Chi Minh City, Vietnam, designed in 2014 by Nishizawaarchitects.

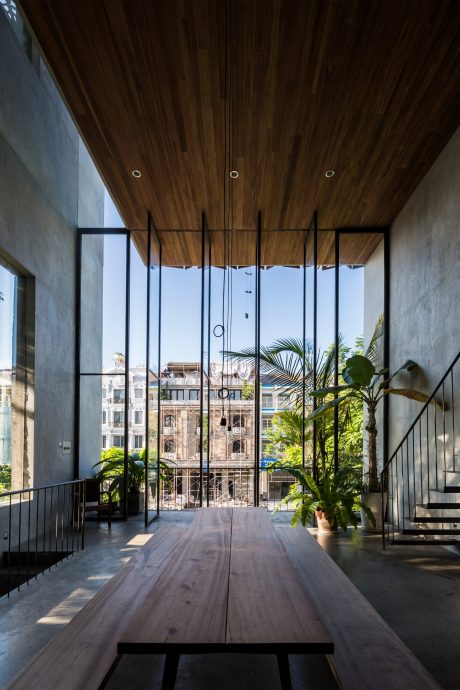
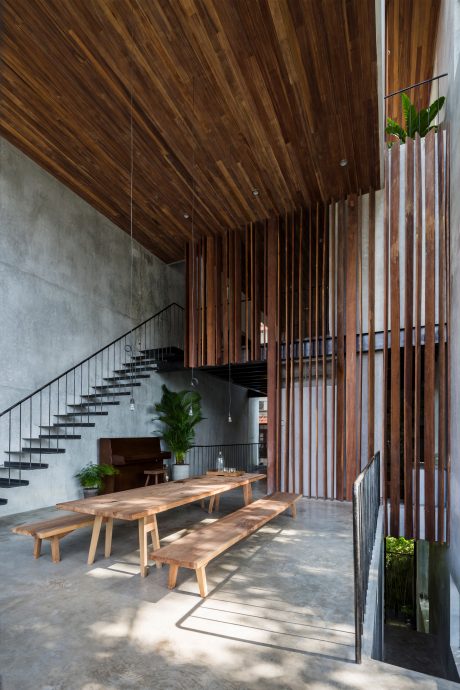
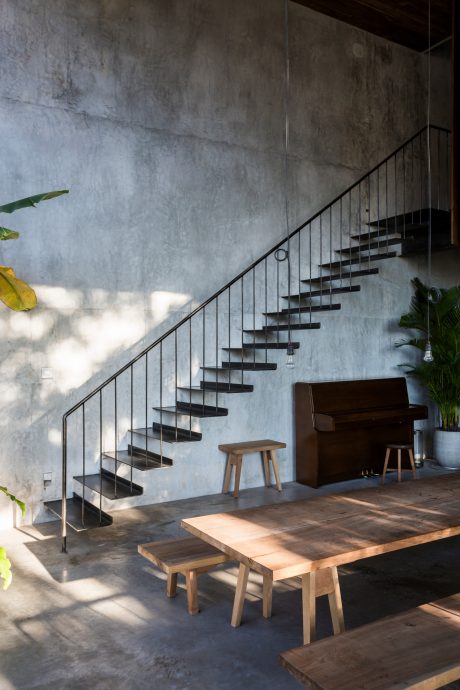
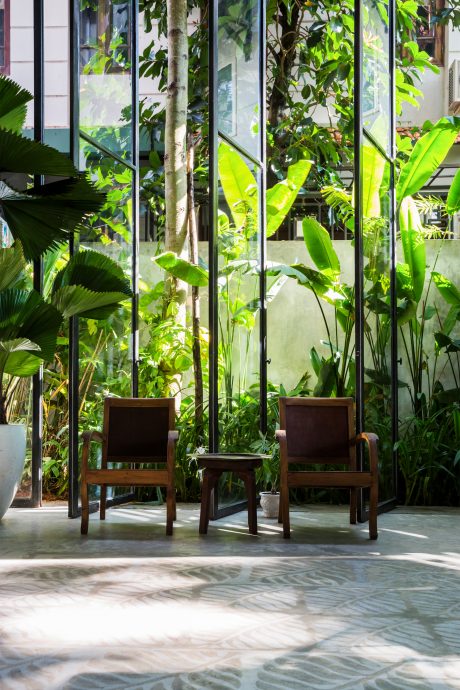
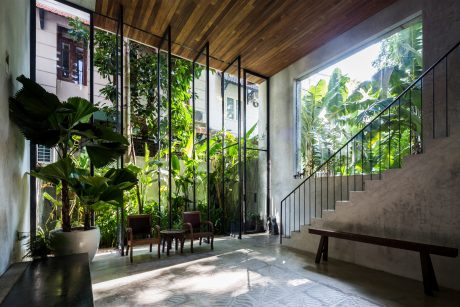
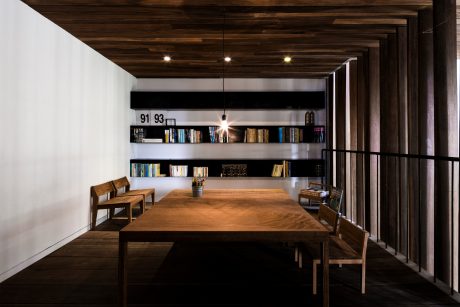
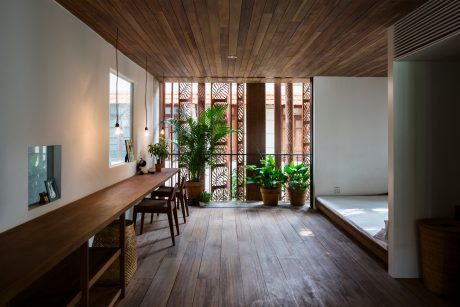
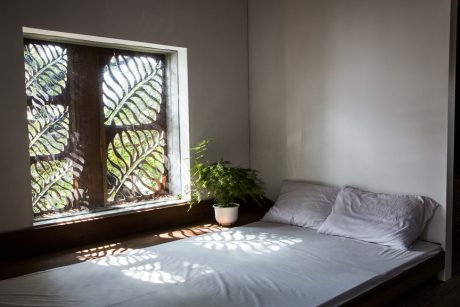
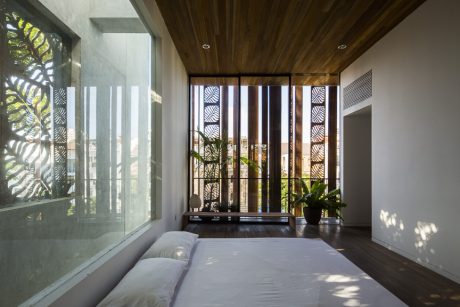
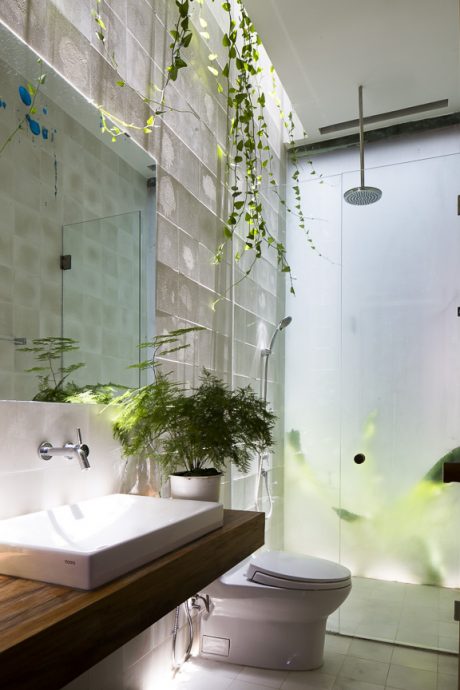
About Thong House
Connecting Geometry to Human Life
The quality of life in buildings should stem from their geometry and how it connects to people. This idea guided our design for a row house in Phu My Hung, a new urban area in Southern Saigon. We aimed to find a contemporary living style in row house typology.
Redefining the Row House
The brief required us to move away from the typical town house design. Instead of central staircases and isolated spaces, we focused on openness. The client, a nuclear family with two children, wanted a home filled with natural elements to enhance their spiritual connection.
Design and Functionality
We designed the house with private rooms as cubes and public areas in the spaces between them. This bold section plan controlled circulation, privacy, and activities. A flowing circulation system connected all spaces, enhancing relationships within the home.
From the main entrance, a narrow passageway leads to a five-meter (16.4 feet) high living space. A rotating door system opens to the backyard garden, allowing wind to flow through. The living and dining areas expand vertically, harmonizing indoor and outdoor spaces.
Innovative Use of Space
The steel staircase reveals floating private volumes like the library, guest space, and children’s area. The master bedroom on the fourth floor connects to a private common space via a stone pavement over a garden. The rooftop garden offers outdoor space for family enjoyment.
Embracing Natural Elements
The house takes advantage of its east and south fronts. Large openings on the south side provide views of the public park. Wooden louvers on the main elevation absorb sun heat, while rotating doors invite nature inside.
We used leaf-patterned decorative elements throughout. Outdoor wooden panels feature this pattern in a checkerboard design. Internal louvers adjust sunlight, and terrazzo floors mimic a leaf-patterned carpet. These details add aesthetic interest to the concrete floors and furniture.
This design offers a fresh lifestyle for young families in a modern tropical city, blending modernity with nature seamlessly.
Photography by Hiroyuki Oki
Visit Nishizawaarchitects
- by Matt Watts