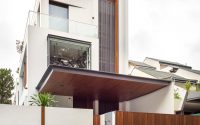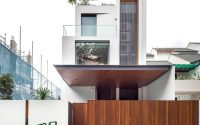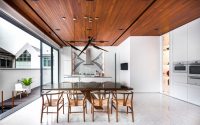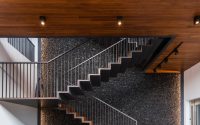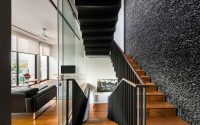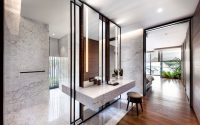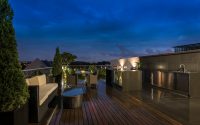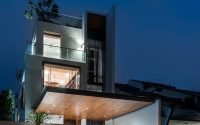Toh Yi House by Ming Architects
Designed in 2016 by Ming Architects, Toh Yi House is a contemporary single family house situated in Singapore.

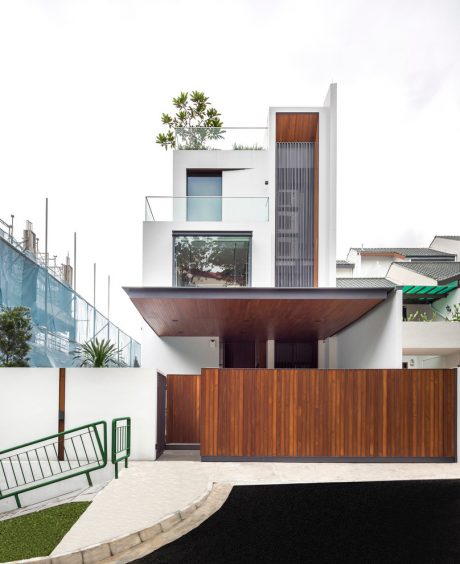
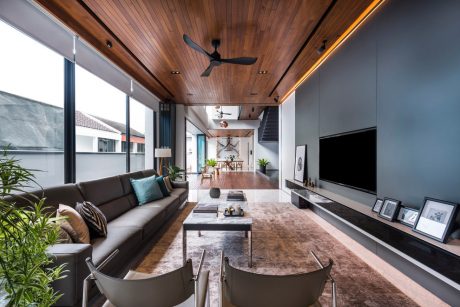

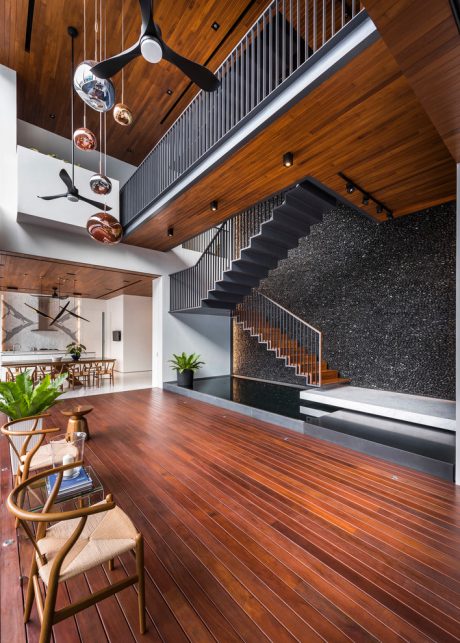
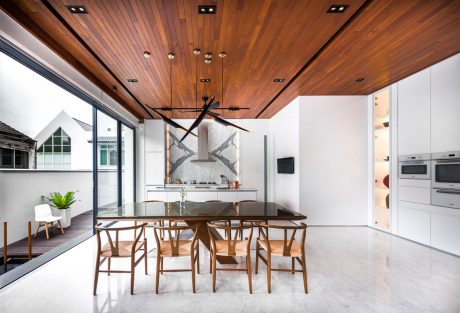
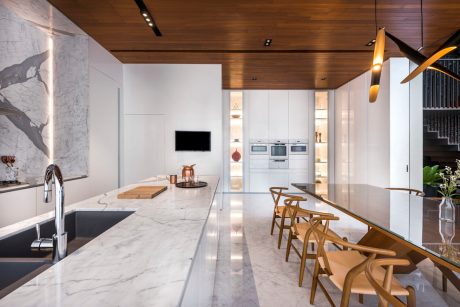
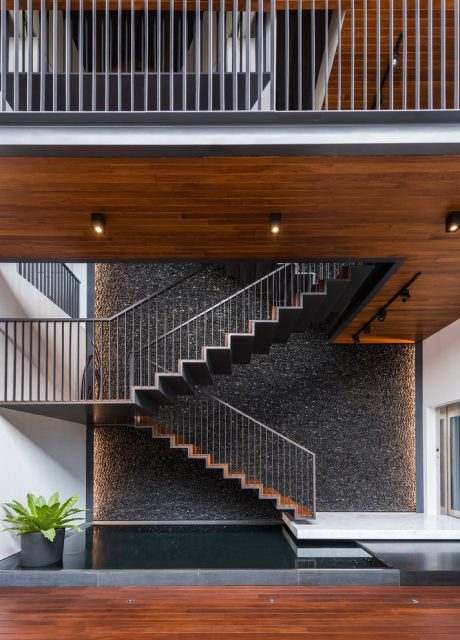
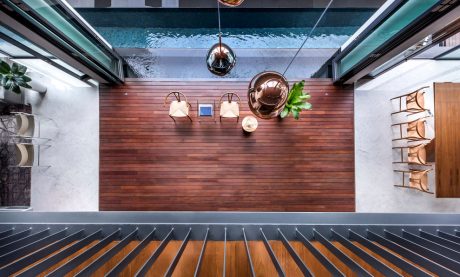
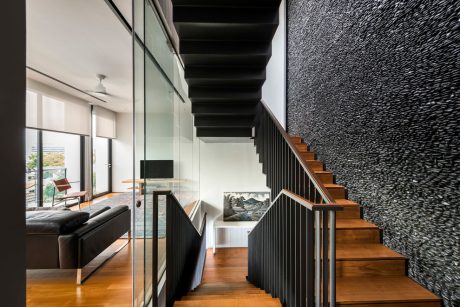
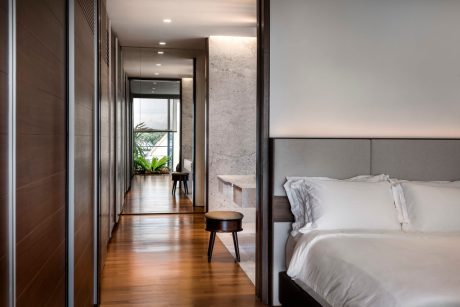
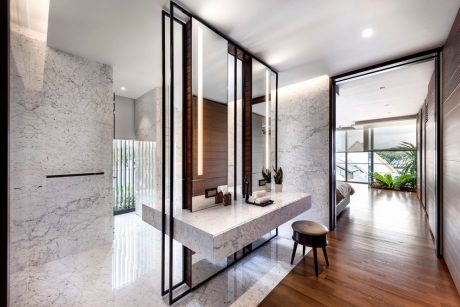
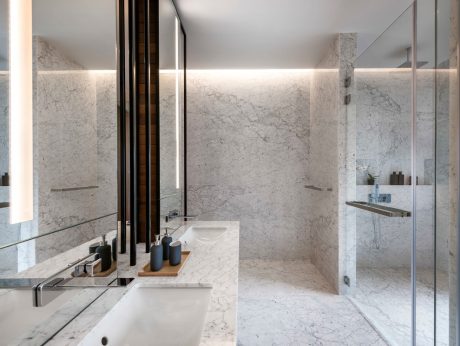
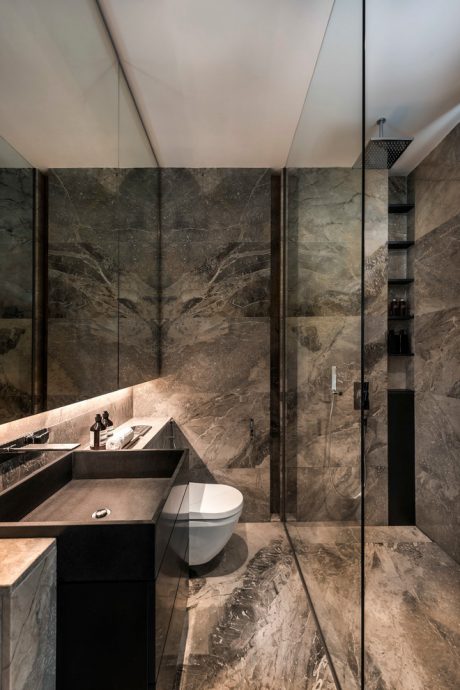
About Toh Yi House
Toh Yi House, designed by Ming Architects in 2016, is a contemporary marvel located in Singapore. This striking house combines modern design with luxurious comfort, showcasing the best in architectural innovation.
Stunning Exterior Design
The exterior of Toh Yi House impresses with clean lines and a sleek facade. The use of wood and glass elements creates a harmonious blend of natural and modern materials. The rooftop garden adds a touch of greenery, enhancing the overall aesthetic.
Luxurious Interior Spaces
The rooftop terrace offers a perfect spot for evening relaxation, featuring comfortable seating and an outdoor kitchen. This space is ideal for entertaining guests under the starry sky.
Moving indoors, the bathroom exudes elegance with its marble surfaces and minimalist design. Large mirrors and sleek fixtures enhance the sense of space, creating a spa-like atmosphere.
The bedroom continues the theme of luxury with its polished wood flooring and contemporary furnishings. An adjoining vanity area provides a practical yet stylish touch, seamlessly connecting the sleeping and grooming spaces.
The living room boasts an open layout, with floor-to-ceiling windows that flood the space with natural light. A mix of modern furniture and thoughtful decor choices makes this room both inviting and sophisticated.
Descending the staircase, which features a striking pebble wall, you are greeted by the spacious kitchen and dining area. The kitchen is a chef’s dream, equipped with state-of-the-art appliances and ample counter space. The dining area, with its sleek table and chairs, is perfect for family meals or formal dinners.
The open-concept layout of the house ensures a seamless flow between the living, dining, and kitchen areas. This design maximizes the use of space, making it ideal for both everyday living and entertaining.
Toh Yi House by Ming Architects is a testament to contemporary design excellence. Its blend of functionality and style makes it a standout residence in Singapore’s architectural landscape.
Photography by Edward Hendricks
Visit Ming Architects
- by Matt Watts