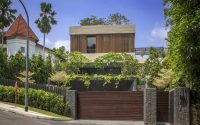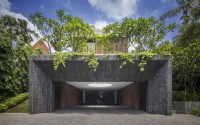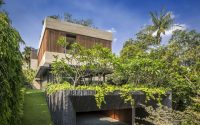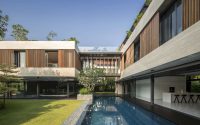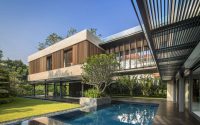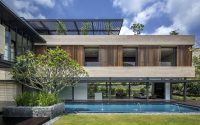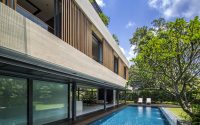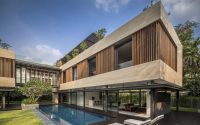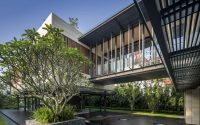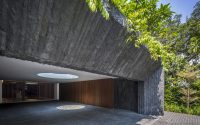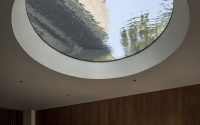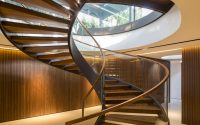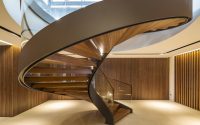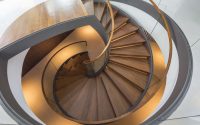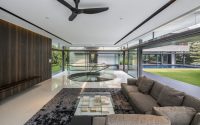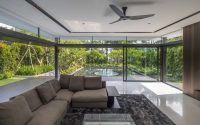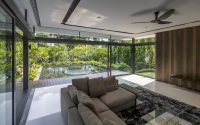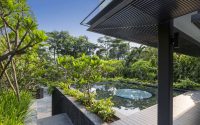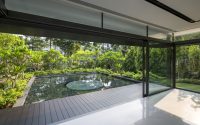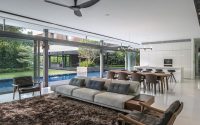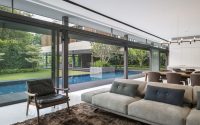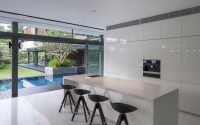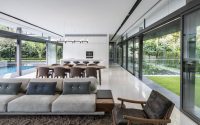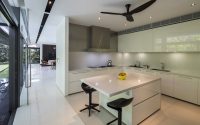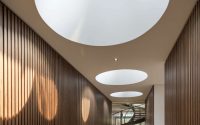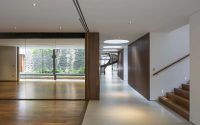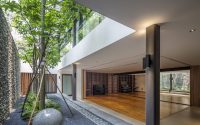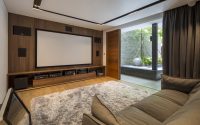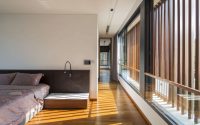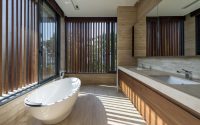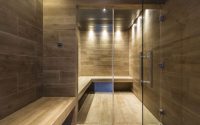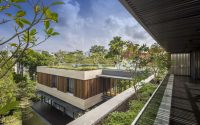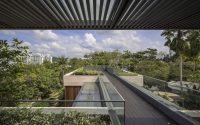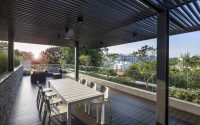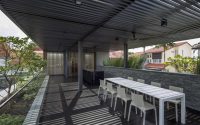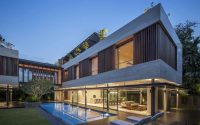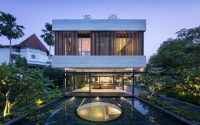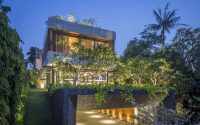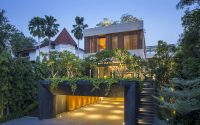Garden House by Wallflower Architecture + Design
Situated in Singapore, Garden House is a contemporary two-storey residence designed in 2015 by Wallflower Architecture + Design.
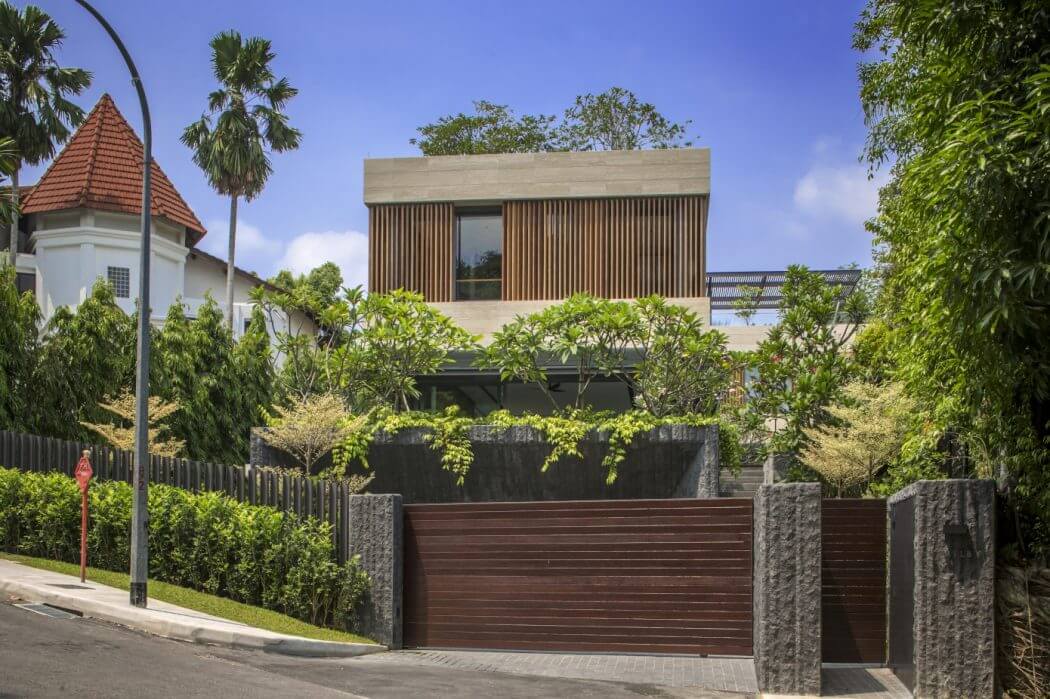














About Garden House
The Secret Garden House, designed by Wallflower Architecture + Design, is located in Bukit Timah’s good class bungalow area. The owners wanted a luxurious, tropical, contemporary family home. They also aimed to showcase their construction company’s skills by building it themselves.
Clever Use of Unique Terrain
The house sits on an L-shaped site with a narrow frontage, surrounded by neighboring homes. The architect used the uneven terrain to hide the bulk of the house. The lush garden adds privacy.
Over a third of the house is positioned into the rising land profile, hiding the mass and creating a private entrance. The ground floor sits one level above, offering greater privacy and a terrace for living spaces and gardens.
Innovative Design Features
Visitors enter through a granite cave leading to an underground lobby. A steel and glass spiral staircase leads to the living room. The living and dining spaces are surrounded by pools and gardens, blending indoor and outdoor areas. Trees around the perimeter provide privacy, allowing open and transparent ground-level architecture.
Two rectangular travertine blocks sit on slender pilotis, connected by a bridge on the second floor. A ribbon window with adjustable timber louvers regulates sunlight and ensures privacy.
Outdoor Living and Sustainable Design
An outdoor deck and roof garden offer space for social gatherings, with views of Bukit Timah Hill. The house employs principles of orientation, thermal mass, sun-screening, and natural ventilation, essential for tropical living. Cross-ventilation is a key design element on every floor.
Air flows through the basement garage, timber-slatted lobby, and a sunken garden courtyard. Above ground, masonry, air cavities, travertine cladding, roof gardens, and pergolas keep the bedrooms cool. Low-emission glass and timber sunscreens filter sunlight, creating patterns of light and shadow indoors. Skylights enhance the interior with shifting light throughout the day.
A Private Tropical Retreat
The house captures the essence of tropical living with lush greenery and vibrant spaces. Despite its urban location on a densely populated island, it offers a private, serene retreat in a secret garden.
Photography courtesy of Wallflower Architecture + Design
Visit Wallflower Architecture + Design
- by Matt Watts