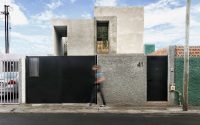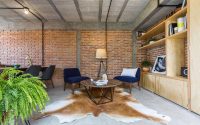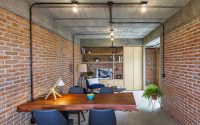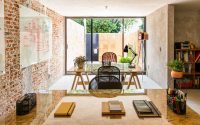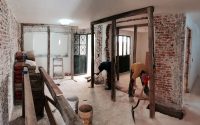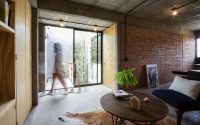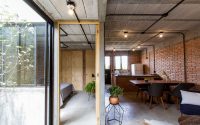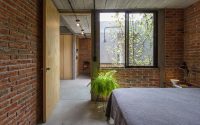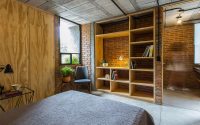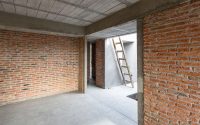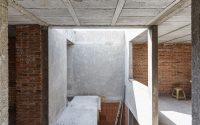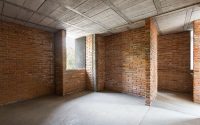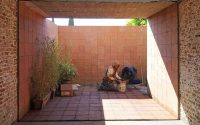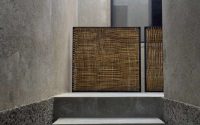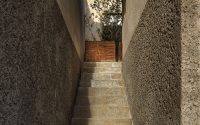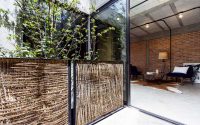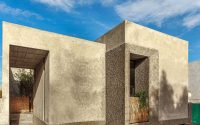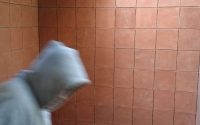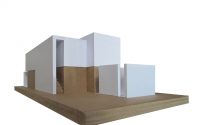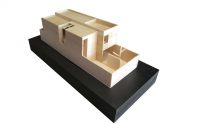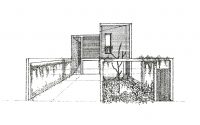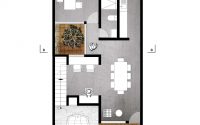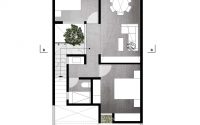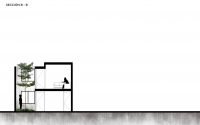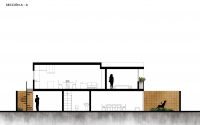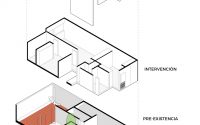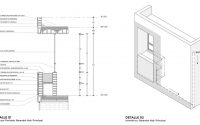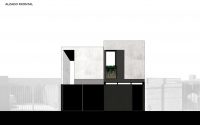Casa Estudio by Intersticial Arquitectura
Casa Estudio is a modern brick residence situated in the Mexican city of Santiago de Querétaro, designed in 2016 by Intersticial Arquitectura.

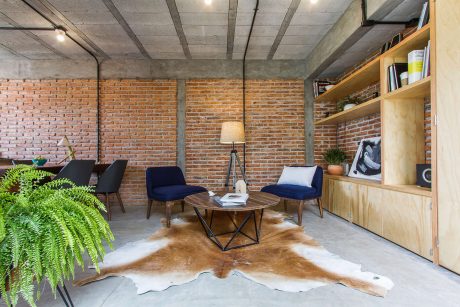
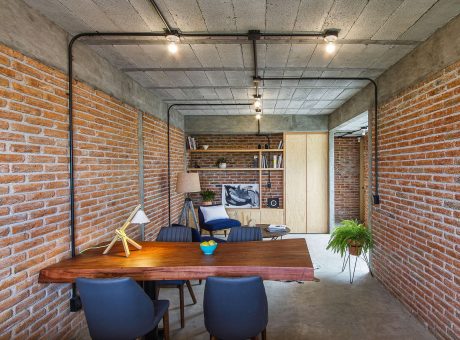
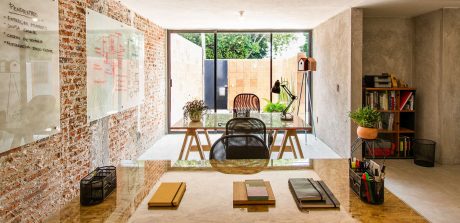

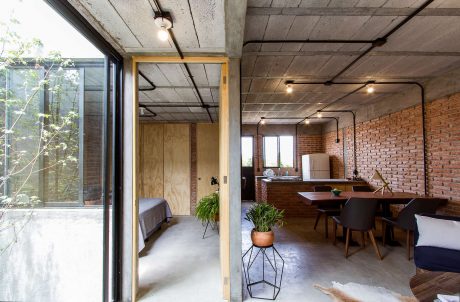
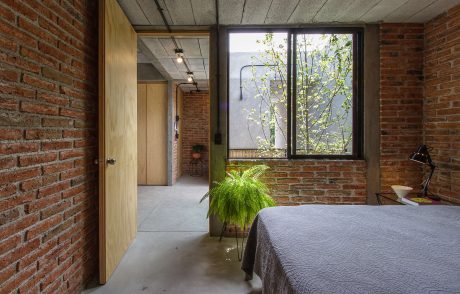
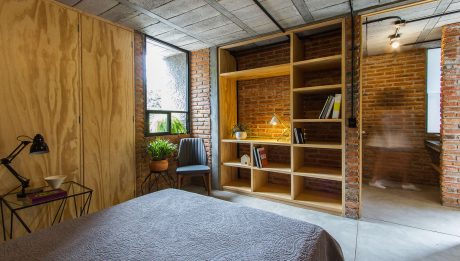
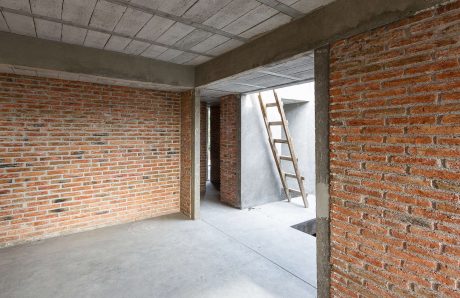
About Casa Estudio
Casa Estudio serves as both a living and working space. Located in a small industrial area of Queretaro City, this modest-sized home underwent a remarkable transformation. The 1980s building, once deteriorated, has been revitalized. This regeneration project showcases the potential of thoughtful design in urban spaces.
Innovative Interventions by Intersticial Arquitectura
Intersticial Arquitectura led the regeneration project. They started by assessing the existing conditions of the structure. Their approach included subtle interventions like overlapping patios and simple construction methods. These patios provide natural ventilation and light. The firm used clay and concrete, strong local materials, to line the walls. This choice not only ensures durability but also highlights the region’s architectural heritage.
Maximizing Space on a Budget
The main challenge was to maximize living space on a tight budget. They needed to create a ground-floor studio and a first-floor apartment. Exposed materials gave the dwelling its character. The blend of clay and concrete surfaces creates a striking contrast, enhancing the aesthetic appeal.
Creative Use of Local Materials
To stay within budget, the architects used locally sourced materials. They adopted new construction techniques to meet design goals. For example, dried, knotted, and woven ‘junquillo’ plant stems cover railings and screens throughout the property. This creative use of local materials adds unique texture and visual interest. The plant’s natural properties also contribute to the home’s ventilation and shading, enhancing comfort.
Balancing Functionality and Aesthetics
The project balances functionality and aesthetics. The ground-floor studio and first-floor apartment are distinct yet connected. This separation ensures privacy while maintaining a cohesive design. The exposed materials and innovative use of textures make the space inviting and practical. The patios enhance the living experience, offering a seamless blend of indoor and outdoor spaces.
In conclusion, Casa Estudio exemplifies how thoughtful design can transform urban spaces. Intersticial Arquitectura’s innovative approach and use of local materials create a functional and aesthetically pleasing home. This project highlights the importance of sustainability and creativity in modern architecture.
Photography courtesy of Intersticial Arquitectura
Visit Intersticial Arquitectura
- by Matt Watts