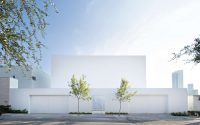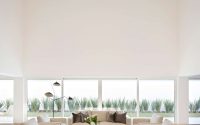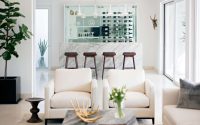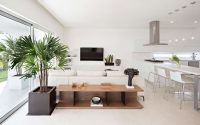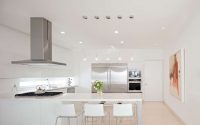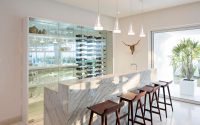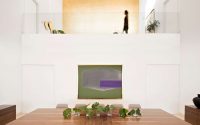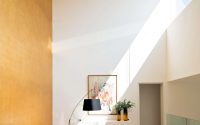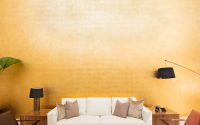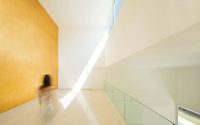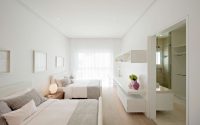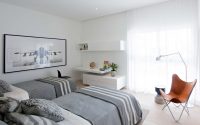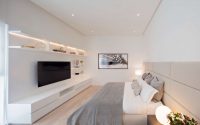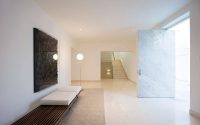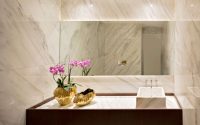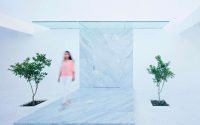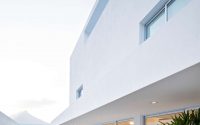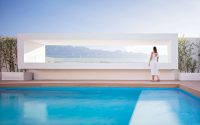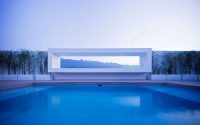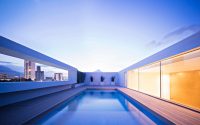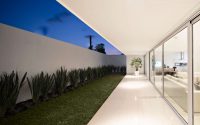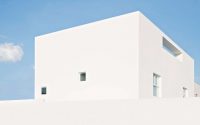Domus Aurea by GLR Arquitectos
Domus Aurea is a minimalist single family residence located in Monterrey, Mexico, designed in 2015 by GLR Arquitectos and Estudio Alberto Campo Baeza.

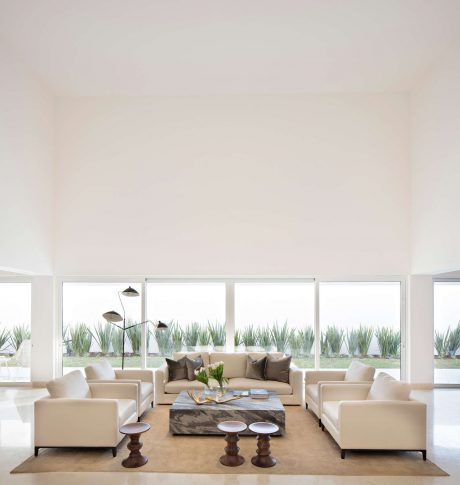
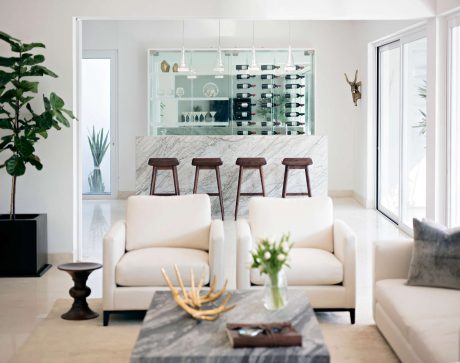
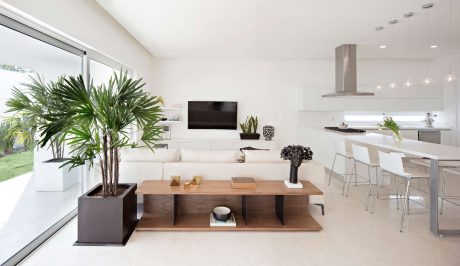
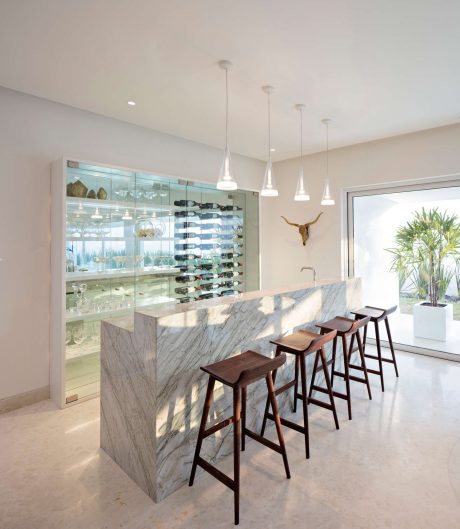
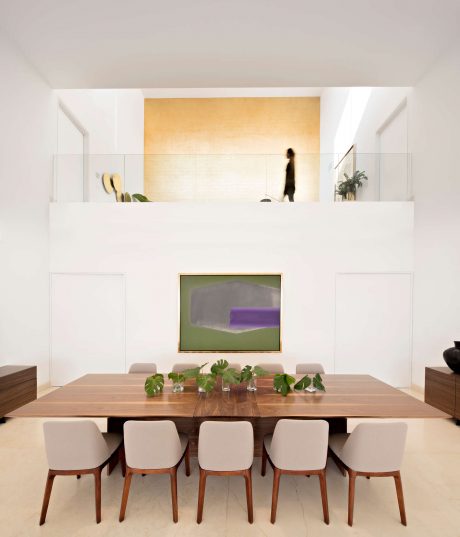
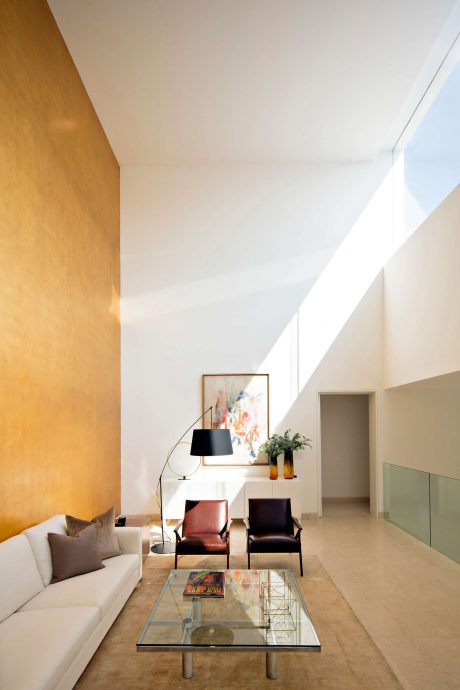
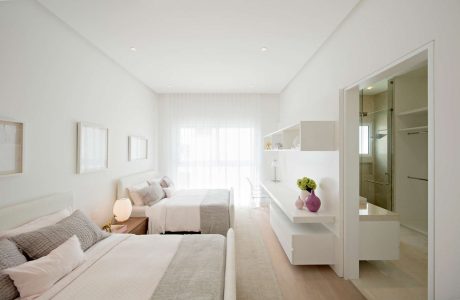
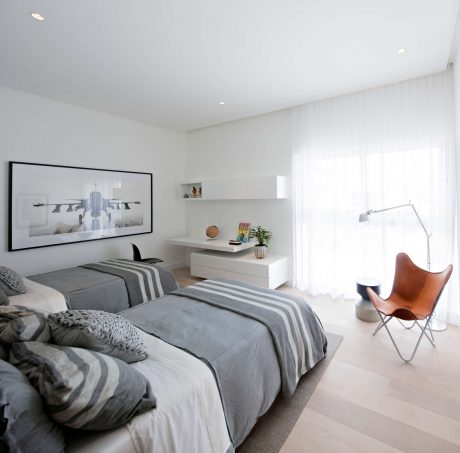
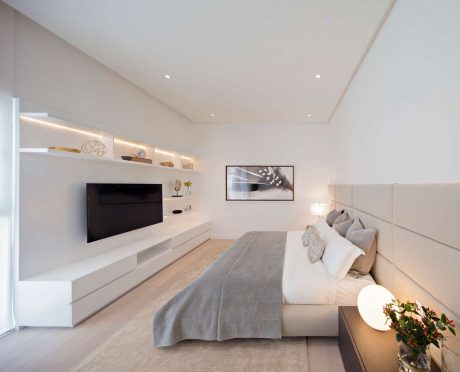
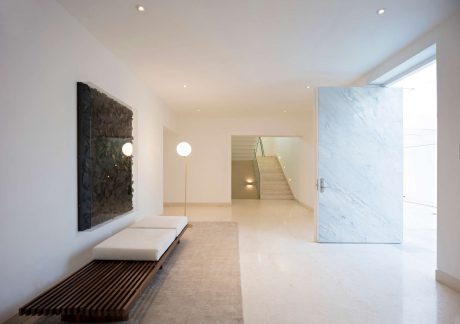
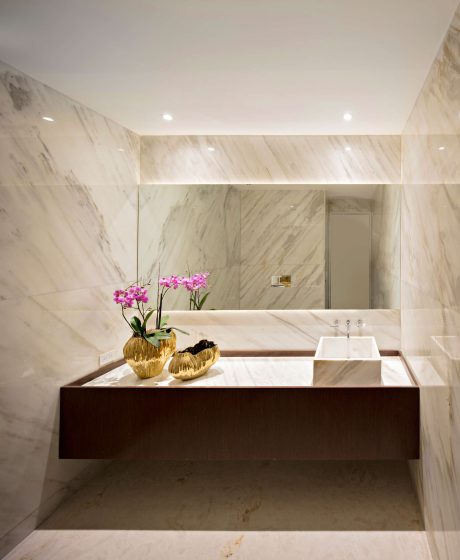
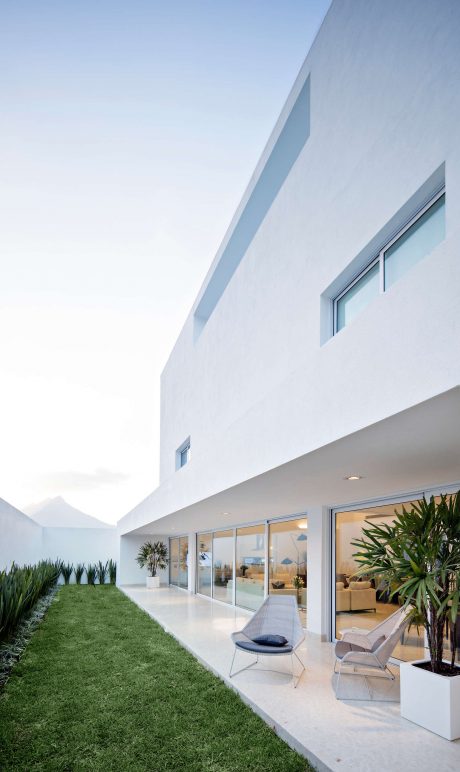
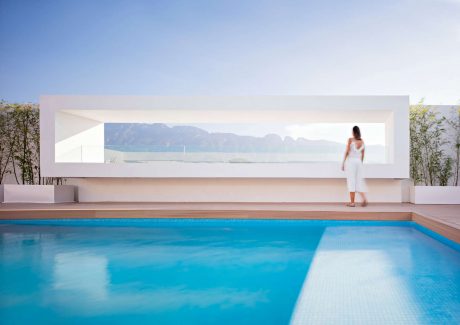
About Domus Aurea
We found “Sorteo Tec’s House 202” in an exclusive area of Monterrey. The home offers an incredible view of the Sierra Madre Oriental.
Tribute to Barragán and Goeritz
The residence honors Barragán, a famous Mexican architect known for his use of light. This project reinterprets his style with a golden sheet-covered wall, paying homage to artist Mathias Goeritz. The shining wall gives the home a magical touch, reminiscent of a modern Domus Aurea.
Innovative Design and Layout
The design merges two double-height spaces at the center, creating three interconnected areas. The golden wall, at the middle level, brightens with sunlight from the south. This light reflects onto the main floor and terrace.
Spacious Ground Floor
The ground floor houses public spaces, including the living room, dining room, kitchen, lounge, home theater, and bar. These areas offer ample space for entertaining and relaxation.
Comfortable and Connected Upper Levels
Upstairs, the bedrooms line the sides of the floor. The central reading area overlooks the double-height living room below, creating a sense of openness and connection.
Rooftop Pool with Stunning Views
The rooftop pool offers views of the reading area and golden wall on one side. On the other side, enjoy the majestic Sierra Madre Oriental.
Photography courtesy of GLR Arquitectos
Visit GLR Arquitectos
- by Matt Watts