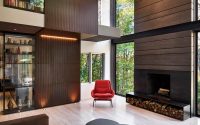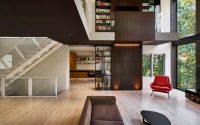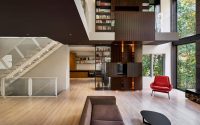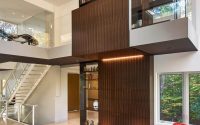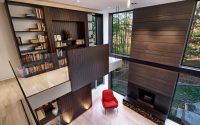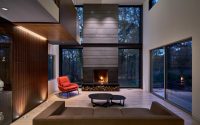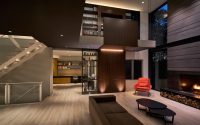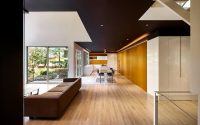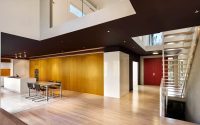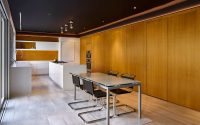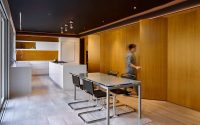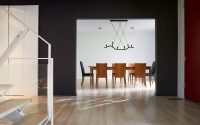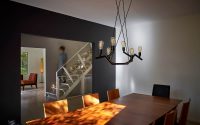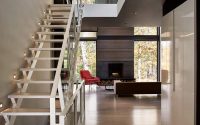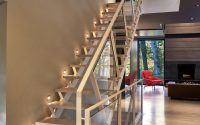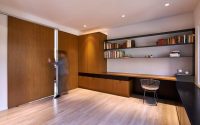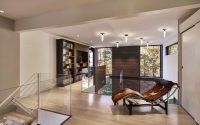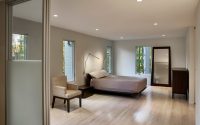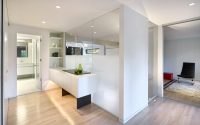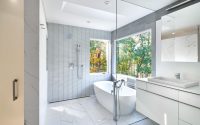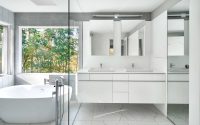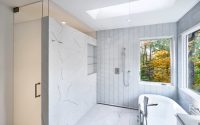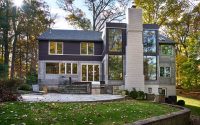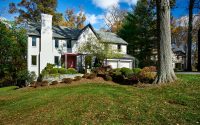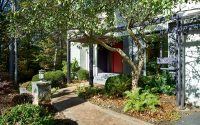House in Maryland by KUBE Architecture
Redesigned by KUBE Architecture, House in Maryland is a contemporary private residence is located in Maryland, United States.

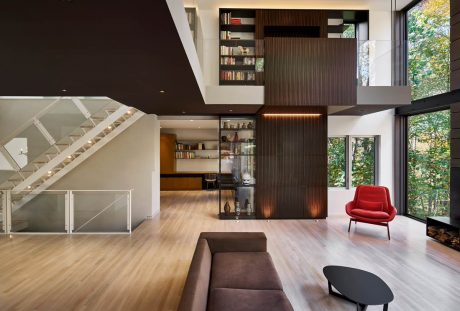
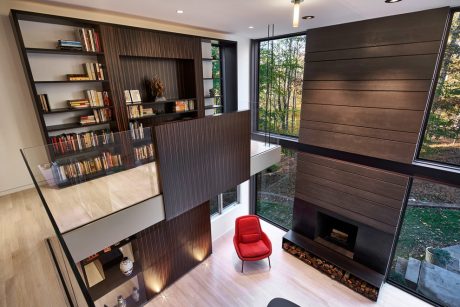
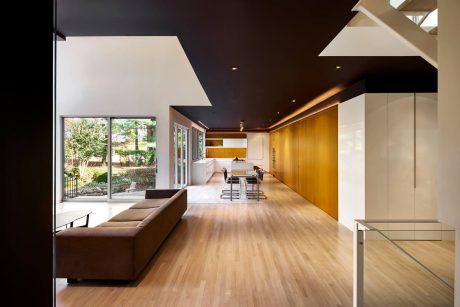
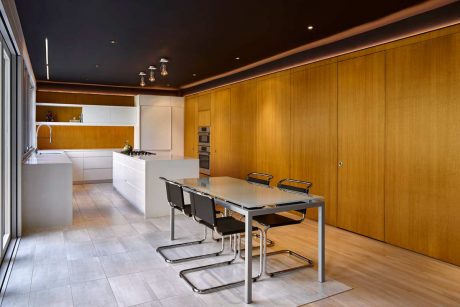
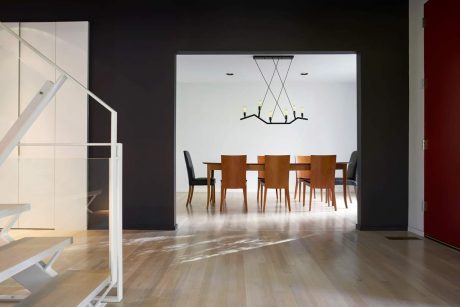
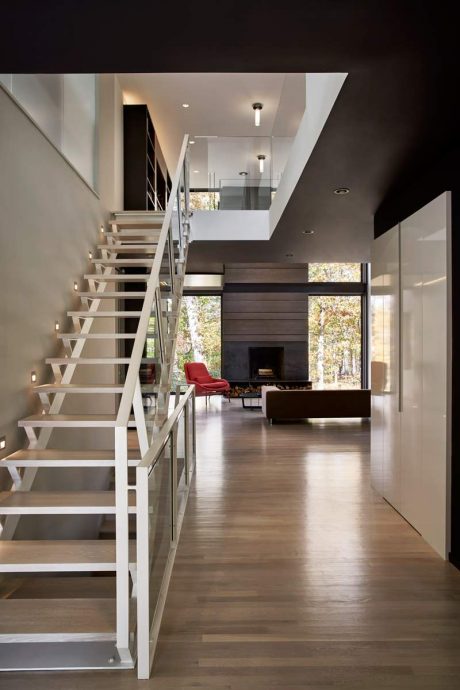
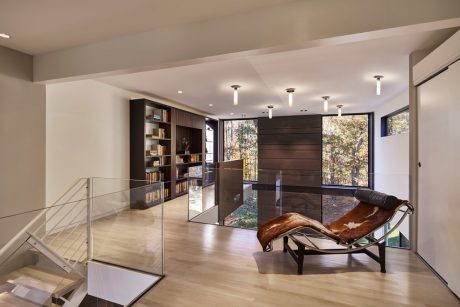
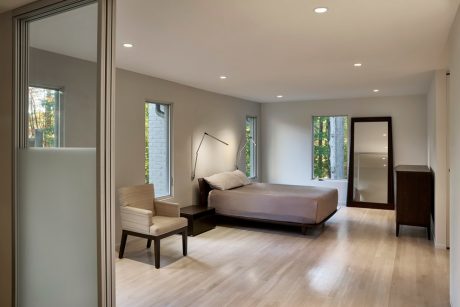
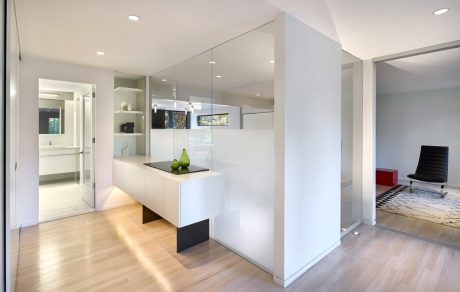
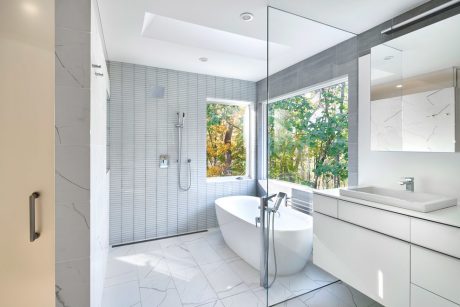
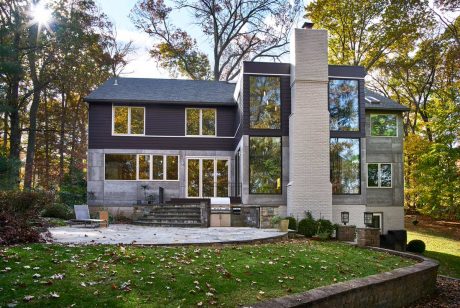
About House in Maryland
KUBE Architecture designed and renovated this stunning house in Maryland, United States. The project focused on the ground floor, master bedroom suite, and exterior. The owners aimed to open up the ground floor, increase natural light, and maximize views of the surrounding forest.
Exterior: Modern Lines Meet Natural Beauty
The house’s exterior combines sleek, contemporary lines with expansive windows. The dark siding contrasts elegantly with the natural stone elements. This renovation created a seamless connection between the home and its forested surroundings, enhancing the aesthetic appeal while providing ample natural light inside.
Interior: Spacious and Light-Filled
Living Room: Stepping inside, the living room impresses with its double-height ceiling and massive windows. The rich, dark wood accents and modern fireplace create a cozy yet sophisticated ambiance. The space feels airy and open, perfect for both relaxation and entertaining.
Kitchen and Dining Area: The open-plan kitchen and dining area are the heart of the home. The minimalist design features sleek white cabinets and modern appliances. The large dining table invites family gatherings, while the extensive use of wood adds warmth to the space.
Master Bedroom Suite: The master suite is a serene retreat. The minimalist design and large windows frame the lush forest views, creating a tranquil atmosphere. The ensuite bathroom boasts a freestanding tub, glass-enclosed shower, and dual vanities, combining luxury with functionality.
Upstairs Loft: The upstairs loft offers a cozy reading nook and additional living space. The built-in bookshelves and contemporary furniture pieces make it an ideal spot for relaxation or work.
Bathroom: The bathrooms are a blend of simplicity and elegance. White fixtures and finishes create a clean, modern look, while large windows ensure the spaces are bright and inviting.
KUBE Architecture’s renovation of this Maryland house beautifully merges contemporary design with natural surroundings, creating a harmonious and light-filled living environment.
Photography courtesy of KUBE Architecture
Visit KUBE Architecture
- by Matt Watts