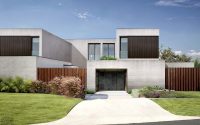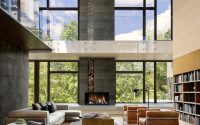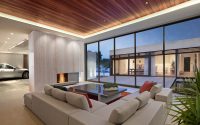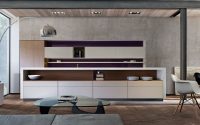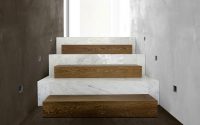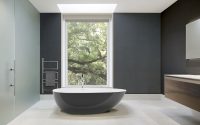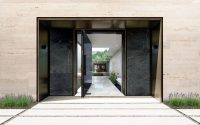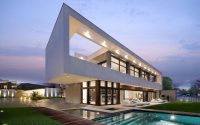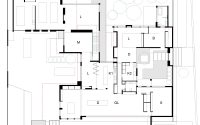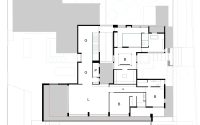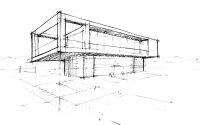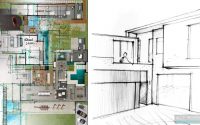Villa in Los Angeles by Wolf Architects
Villa in Los Angeles, California, is a modern two-storey residence designed in 2014 by Wolf Architects.

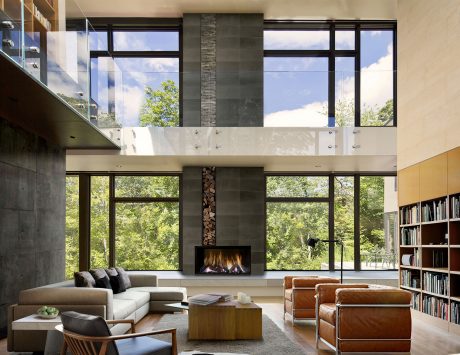
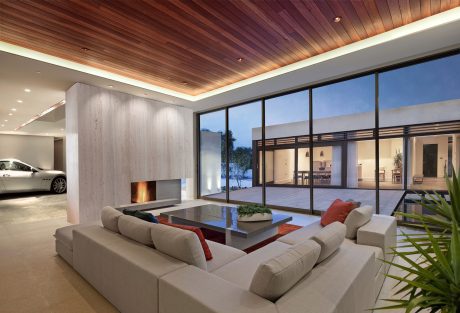
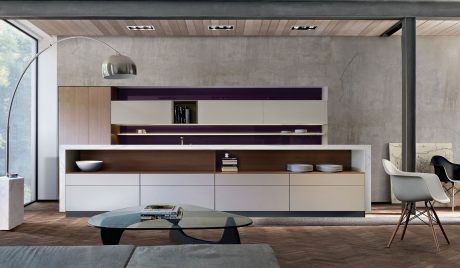
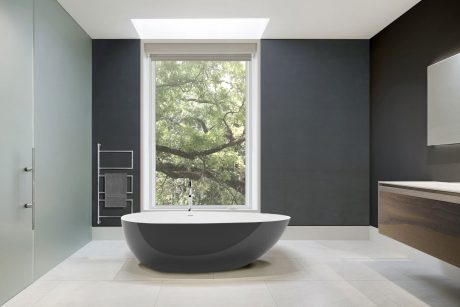
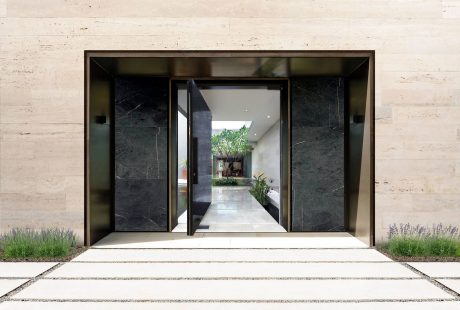
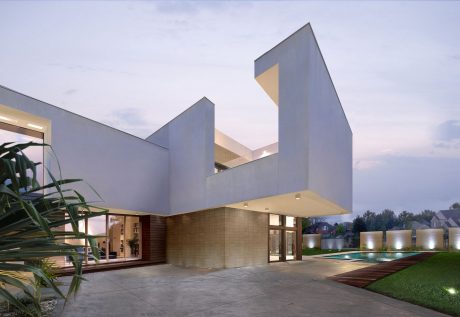
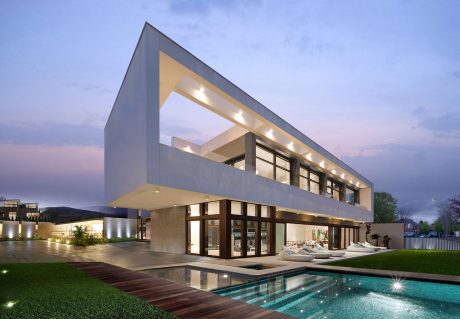
About Villa in Los Angeles
The site lies in a rare flat area of a hilly suburb. The land plot combines two lots: one with the original dwellings and the other, a former tennis court. Initially, two houses occupied the site. One was a 1960s house, mainly used as guest quarters. The other was a lavishly appointed 1980s house built by the client. However, the 1980s house no longer met the client’s needs, prompting its demolition for a new Dream Wolf house.
Sustainable Design: Recycling Materials from the Past
Demolishing the old house wasn’t wasteful. The project reused many quality fittings and materials. Large slabs of marble now serve as feature wall panels, flanking the main entry door highlighted with a minimalist bronze frame. The main building shell features off-white cement render. Inside, a solid double brick structure is clad in various sandstone and travertine tiles.
Blending Styles: 1980s Influence in Modern Design
The main challenge was incorporating 1980s cues without making the design look dated. Wolf Architects focused on the material palette. Retro marble slabs with brass or bronze detailing appear in key spaces. A two-toned theme throughout the exterior and interior emphasizes the black and white checkerboard fashion of the 1980s. In the master bathroom, dark charcoal grey replaces black for a more contemporary feel.
Honoring Memories: Recycled Parquetry and Vintage Touches
The kitchen area features original parquetry flooring recycled from a ballroom the clients frequented. The finish remains rough and original, expressing the material’s embodied memory. Complementing this is a semi-industrial kitchen with exposed steel posts and a timber-paneled ceiling. Purple glass splashbacks animate and complement the vintage designer furnishings.
Outdoor Living: Courtyards, Ponds, and Entertainment Spaces
Various small courtyards and fish ponds are scattered throughout the home. The original native trees were kept, forming a garden that separates the main house and guest wing. The rear features a large swimming pool tiled in Italian mosaics. Flat manicured lawns, a bowls green, and decking spaces frame the pool, ideal for entertaining. Ample parking accommodates the owner’s cars, marine vessels, and guests.
Wolf Architects seamlessly transitioned this historic plot into a contemporary masterpiece, blending old and new elements with a thoughtful, sustainable approach.
Photography courtesy of Wolf Architects
Visit Wolf Architects
- by Matt Watts