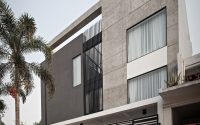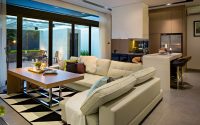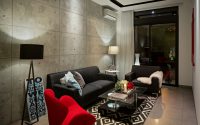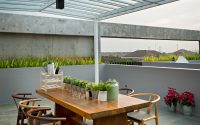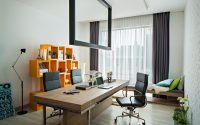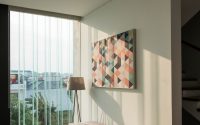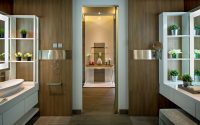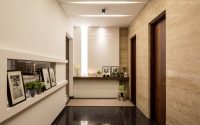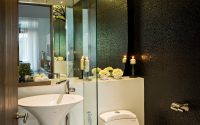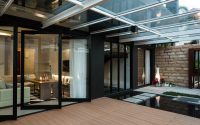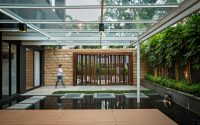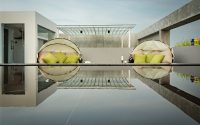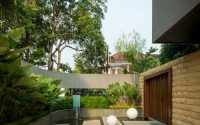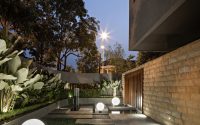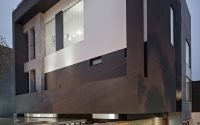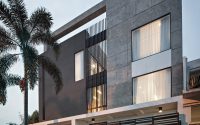S+I House by DP+HS Architects
S+I House is a contemporary three-storey residence located in Jakarta, Indonesia, designed in 2015 by DP+HS Architects.

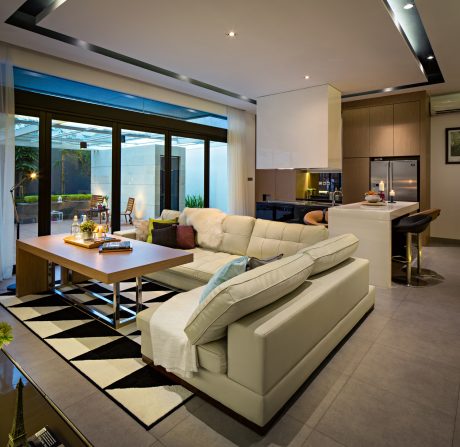
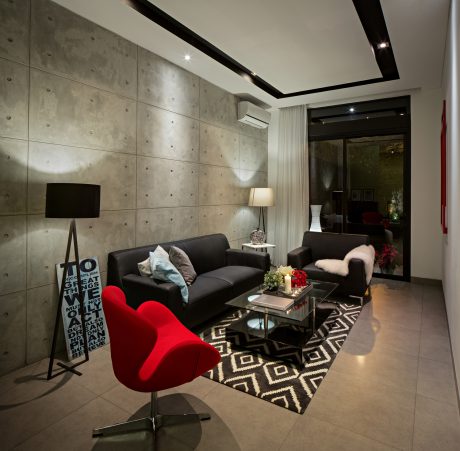
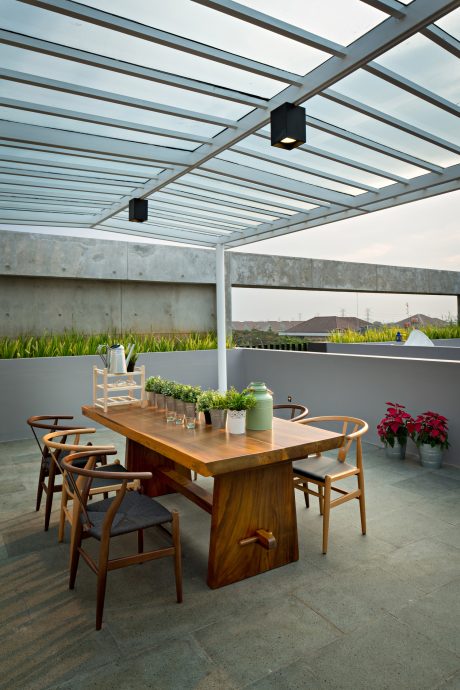
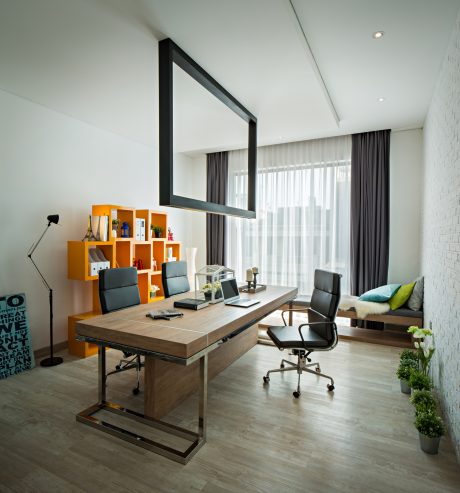
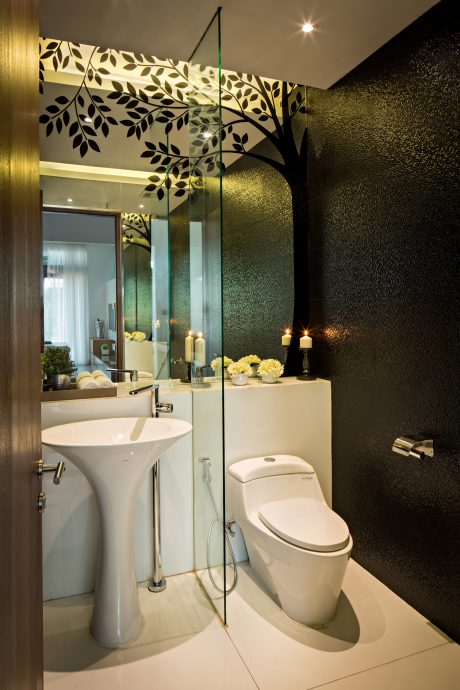
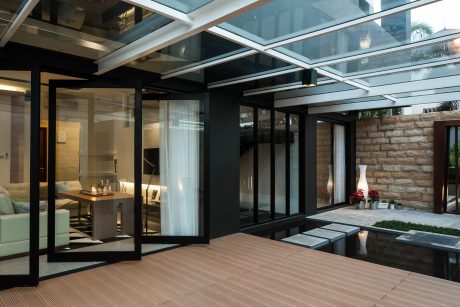
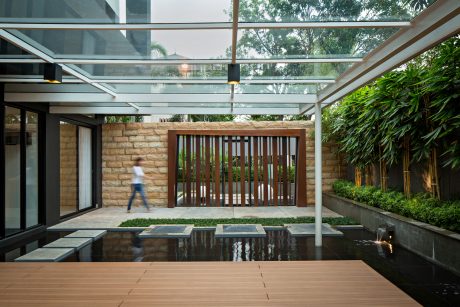
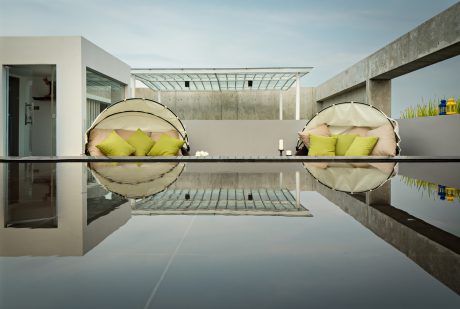
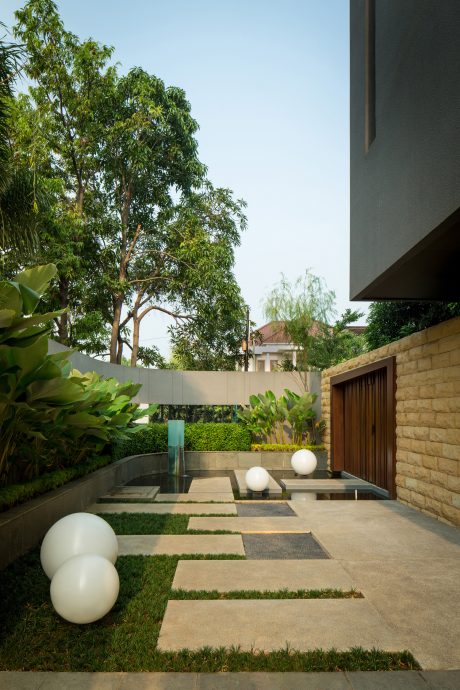
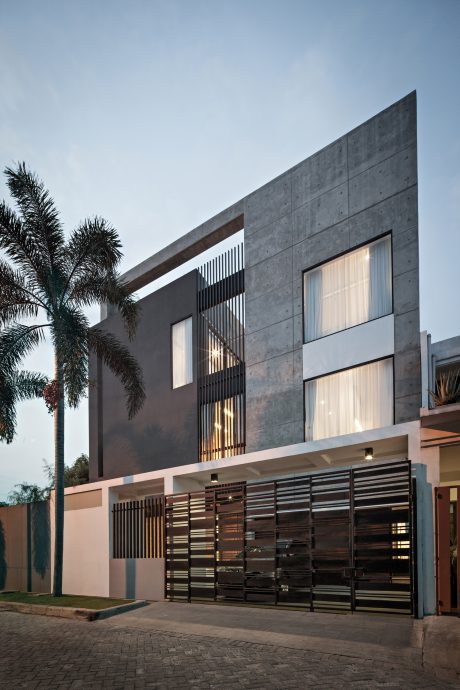
About S+I House
Located in North Jakarta, Indonesia, this 600 sqm (6,458 sq ft) house sits on a 440 sqm (4,736 sq ft) plot. It faces a main road to the west and an alley to the south. DP+HS architects, Don Pieto and Henny Suwardi, noticed the large building line facing the main road. This line decreases the site’s usable size. To maximize space, they placed the main door facing the alley. This decision allows the reduced area to serve as an open gathering place. The gathering area extends from the main living room, maintaining privacy from the main door.
Design for Family Gatherings
A small family lives in this house, but both spouses have large extended families. They expect many family visits and overnight stays, which influenced the house’s design. To accommodate this, the architects proposed a “compartment box” concept. They positioned spaces into two large mass boxes and treated each box with bold materials on the façade.
Innovative Open Space
The two mass boxes originate from one box, divided by open space. This open space, located on the third and fourth floors (rooftop), softens the box’s rigid shape. It also creates potential openings for natural light and ventilation. Additionally, a rooftop reflecting pool helps lower the building’s temperature.
Modern and Modular Structure
Considering the owners’ preferences, young age, and budget, the house features a modular structure. Modern architectural details define the building, with a monochrome tone accented by black lines in door and window frames. Accent colors appear through loose furniture and decorations. Exposed materials, like cement in the living room, painted brick in the study room, and solid wood in common areas, enhance the interior’s consistency.
Preserving Nature
Several large trees on the west side provide shade to a spacious garden behind them. The garden includes a large pool area with a deck, serving as a gathering spot and an extension of the living room. These design choices create a harmonious blend of indoor and outdoor spaces, perfect for family gatherings.
Photography by Mario Wibowo
Visit DP+HS Architects
- by Matt Watts