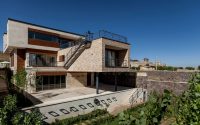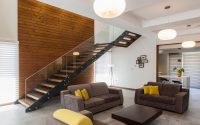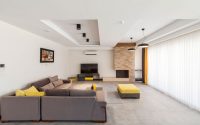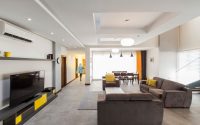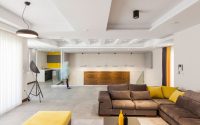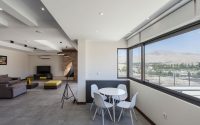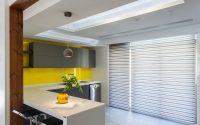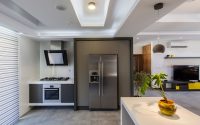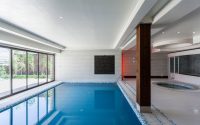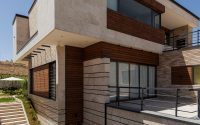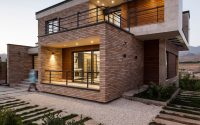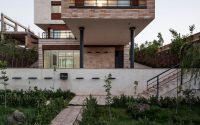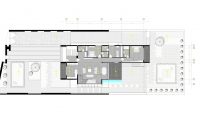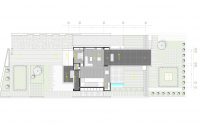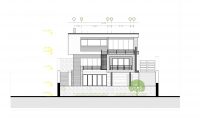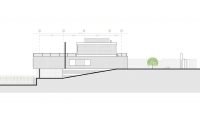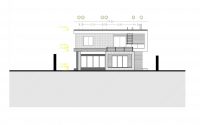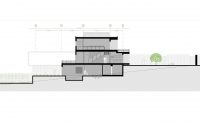Three-storey House in Iran by White Cube Atelier
Three-storey House in Iran located in Damavand is a contemporary residence designed in 2015 by White Cube Atelier.

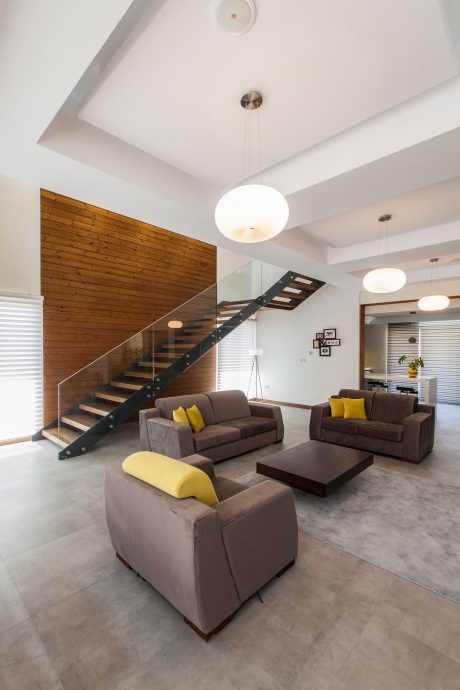
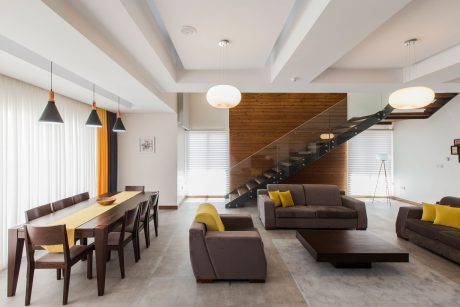
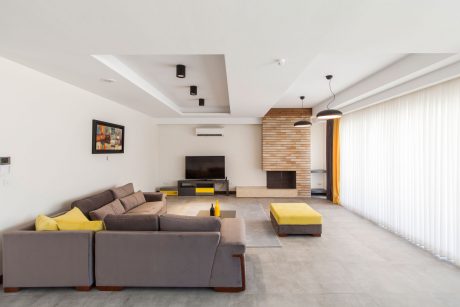
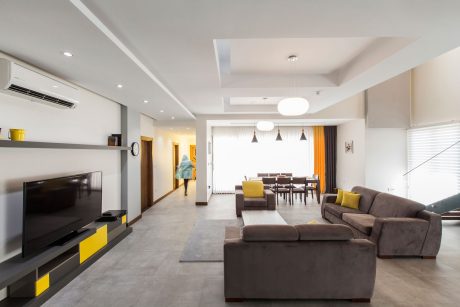
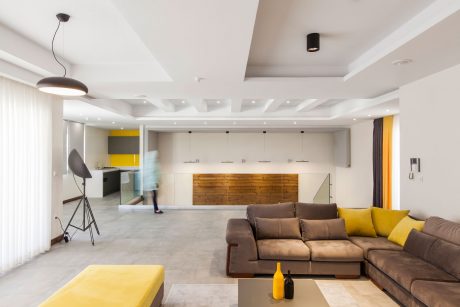
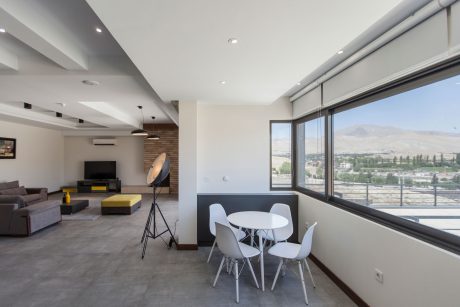
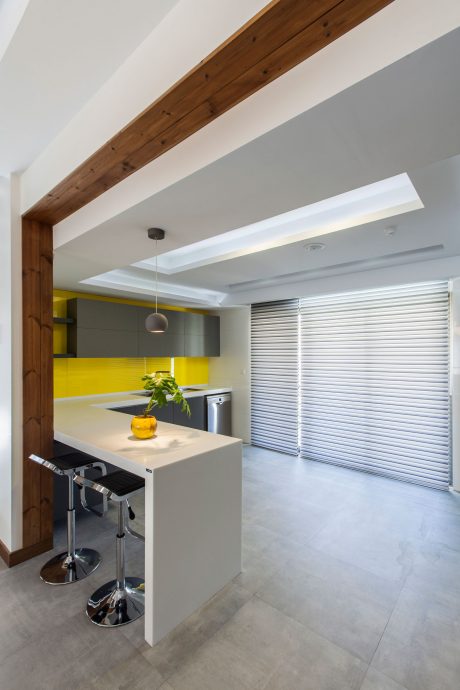
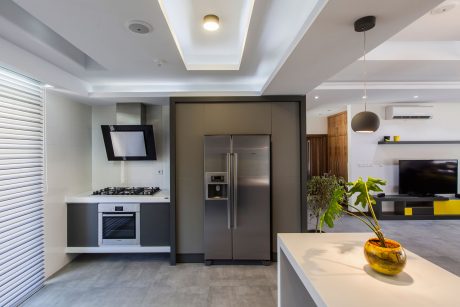
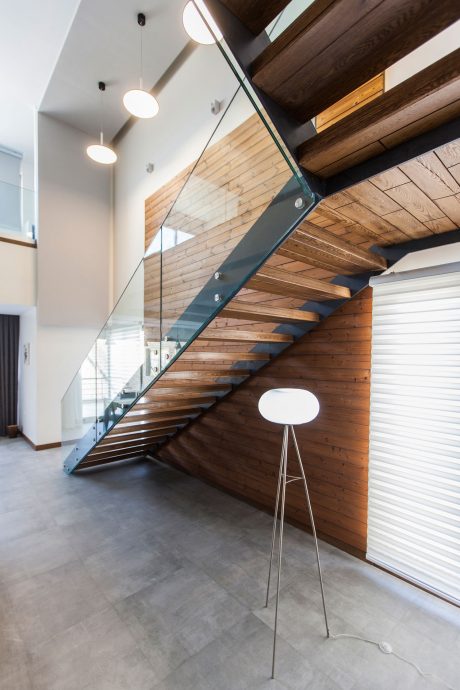
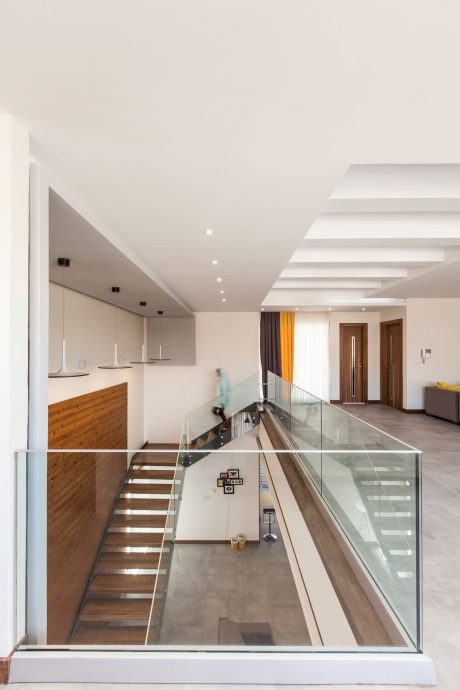
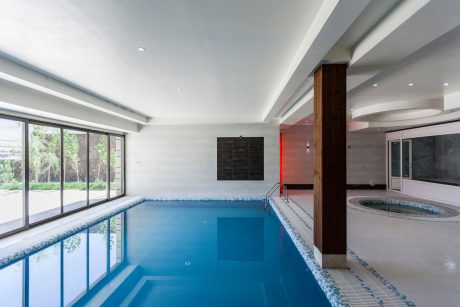
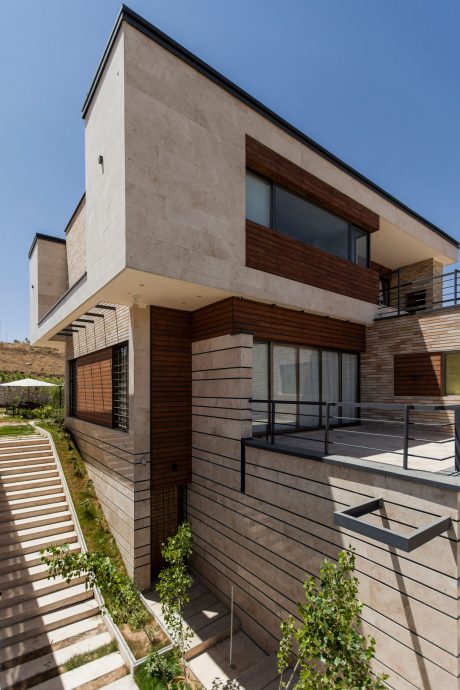
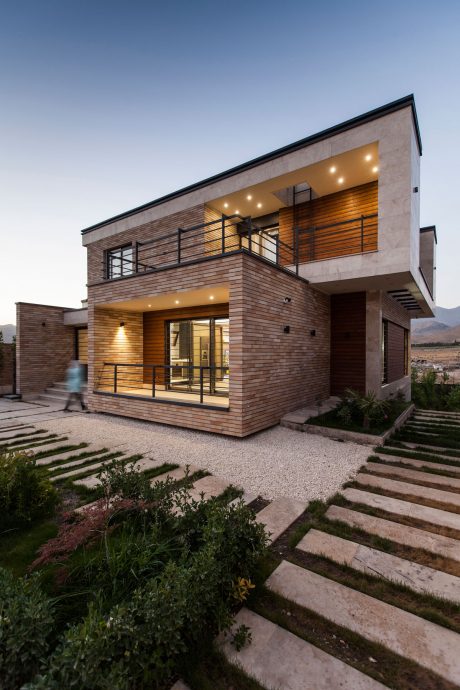
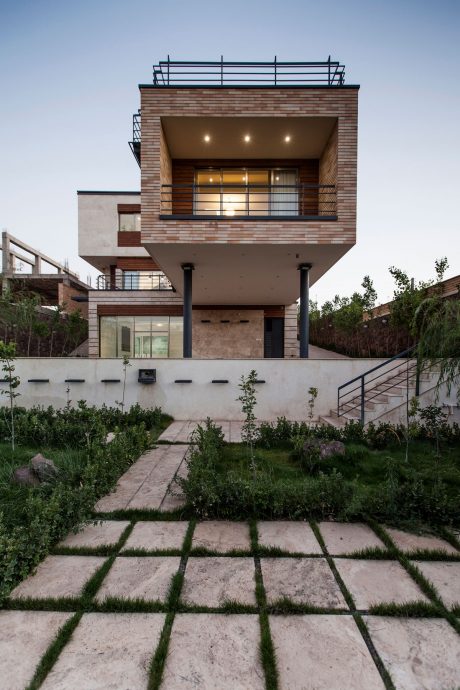
About Three-storey House in Iran
Located in Damavand, Iran, the Three-storey House, designed by White Cube Atelier in 2015, showcases contemporary elegance and functionality. This exquisite home combines modern design with practical living spaces, making it a standout in the region.
Striking Exterior
The exterior of the Three-storey House is a testament to modern architecture. The clean lines and combination of materials create a visually appealing structure. The use of brick and wood accents contrasts beautifully with the sleek glass elements. This design not only enhances the aesthetic appeal but also ensures durability and low maintenance. The ample balconies and terraces provide a seamless indoor-outdoor living experience, perfect for enjoying the scenic views of Damavand.
Spacious and Inviting Interiors
Entering the house, you are greeted by a spacious living room, flooded with natural light from large windows. The open-plan design connects the living area to the dining room and kitchen, creating a harmonious flow. The living room features comfortable seating and modern decor, making it ideal for relaxation and entertainment.
The kitchen is a chef’s dream, equipped with state-of-the-art appliances and sleek cabinetry. The bright yellow backsplash adds a pop of color, complementing the otherwise neutral tones. Adjacent to the kitchen, the dining area offers a large table for family gatherings, with stylish pendant lights overhead.
Luxurious Amenities
One of the highlights of the Three-storey House is its indoor pool. The pool area is designed for leisure and wellness, with ample space for lounging and a modern jacuzzi. Large sliding doors open to the garden, allowing for easy access and ventilation.
Upstairs, the bedrooms are designed with comfort in mind. Each room features large windows, providing plenty of natural light and stunning views. The use of wood in the interiors adds warmth, while the minimalist design ensures a clutter-free environment.
The bathrooms are equally impressive, with high-end fixtures and a contemporary design. The use of natural stone and wood creates a spa-like ambiance, perfect for unwinding after a long day.
Seamless Integration of Form and Function
White Cube Atelier’s design for the Three-storey House in Damavand exemplifies the seamless integration of form and function. The contemporary design, combined with practical living spaces and luxurious amenities, makes this house a perfect blend of style and comfort. Every detail has been thoughtfully considered, from the exterior materials to the interior finishes, ensuring a cohesive and stunning result.
This house not only stands out for its architectural beauty but also for its ability to meet the needs of modern living, making it a true masterpiece in contemporary design.
Photography by Farshid Nasrabadi
Visit White Cube Atelier
- by Matt Watts