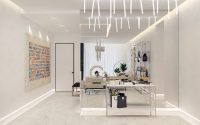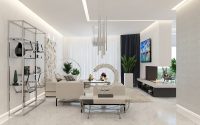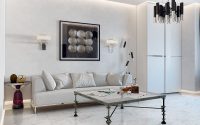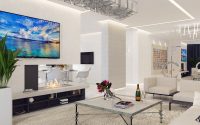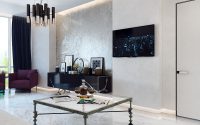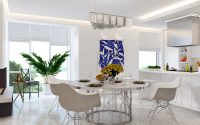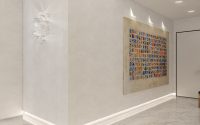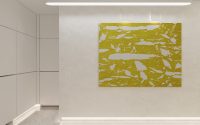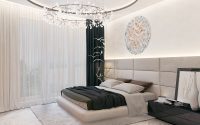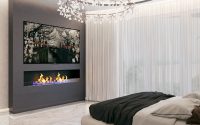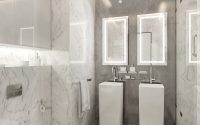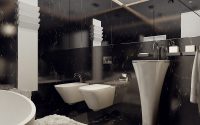Apartment in Paris by Rosko
Apartment in Paris, France, is a creative 2,691 sq ft dwelling designed by Rosko.

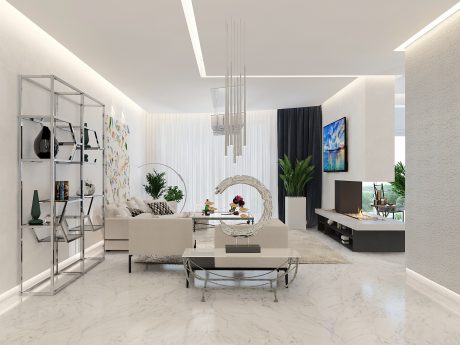
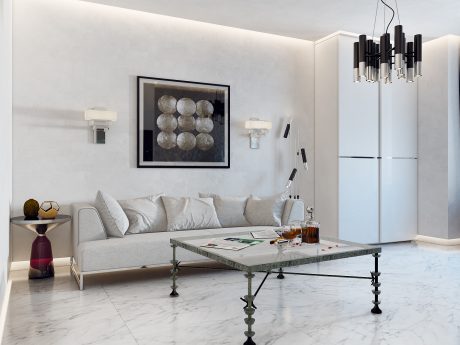
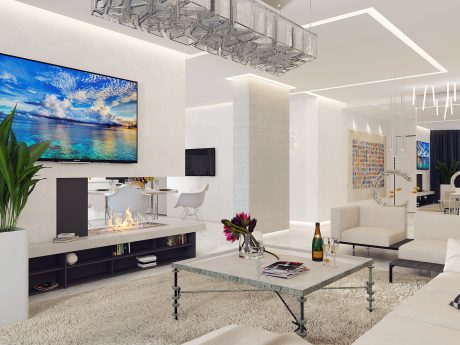
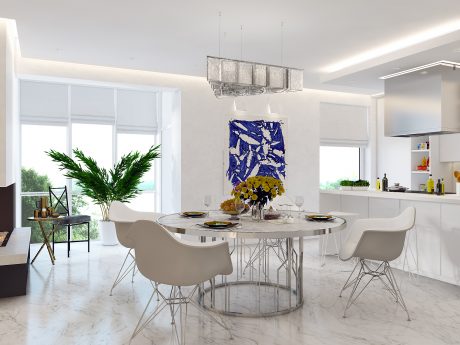
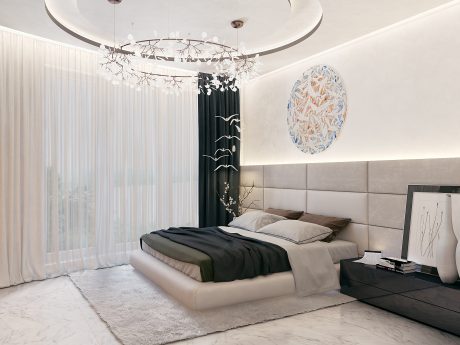
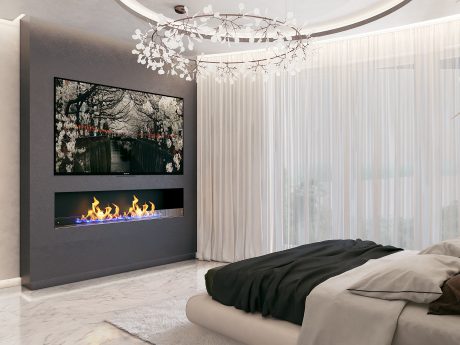
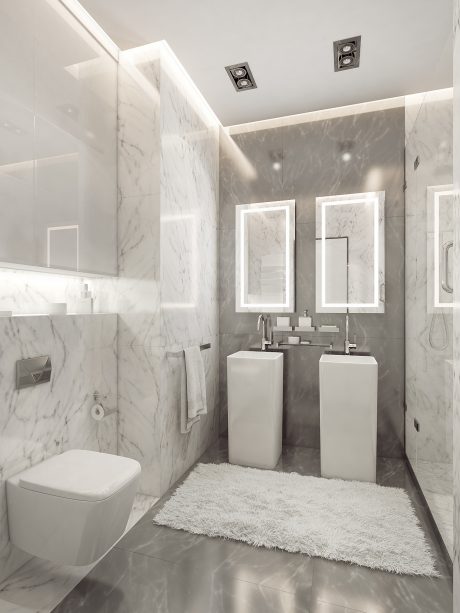
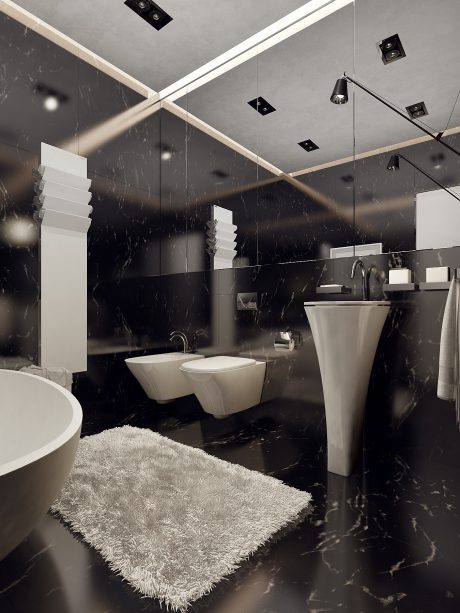
About Apartment in Paris
The Apartment in Paris, designed by Rosko and located in France’s capital, is a contemporary masterpiece that serves as a backdrop for the unique art collection of a notable French gallery owner. This recent project reflects the client’s desire to showcase his private collection, featuring art by Simon Hantaï and furniture by DIEGO GIACOMETTI. The design philosophy was to craft a minimal yet impactful space that enhances these art pieces.
Elegant Exteriors
The building’s exterior sets the tone with its understated elegance, blending seamlessly into the chic streets of Paris. Clean lines and a monochromatic color scheme greet visitors, hinting at the sophisticated spaces within. The approach to the design utilizes simplicity to enhance the building’s modern appeal.
Stepping Inside: The Living Areas
Upon entering the apartment, guests are welcomed into a spacious living room where natural light illuminates the expansive white marble floors. The minimalistic approach here is deliberate, focusing attention on the artistic elements, like the iconic furniture pieces and strategically placed art. Each room flows into the next, maintaining a cohesive narrative that respects the artistry of the pieces displayed.
Transitioning to the dining area, the space remains bright and airy. A standout feature is a round table surrounded by sleek chairs, positioned under a striking modern chandelier. This area serves not only as a dining space but also as a social hub where the beauty of integrated art pieces can be appreciated in a communal setting.
The Private Quarters
The bedrooms and bathrooms follow the theme of minimalistic luxury. In the master bedroom, the “Garden of Eden” theme inspired by Hantaï’s “Biatorbágy” creates a serene retreat. Here, the artwork and a dramatic, branch-like light fixture complement the soft tones of the bedding and furnishings.
The bathrooms contrast sharply with their dark and reflective surfaces. Designed with the same attention to detail, they feature state-of-the-art fixtures and fittings, creating a sleek, modern finish. The use of mirrors and strategic lighting in these spaces enhances the depth and luxury, making each functional space feel like an extension of the gallery.
Conclusion
Rosko’s Apartment in Paris is more than just a living space; it’s a tribute to the art it houses. With its contemporary design and thoughtful integration of significant artworks, it stands out as a prime example of modern living tailored to the aesthetically conscious. This Parisian apartment is not just a home, but a celebration of art and design, crafted to spotlight a remarkable collection.
Photography courtesy of Rosko
Visit Rosko
- by Matt Watts