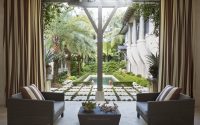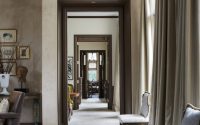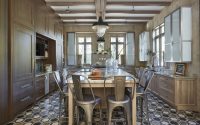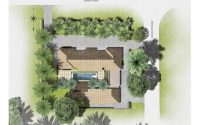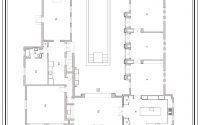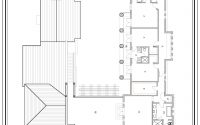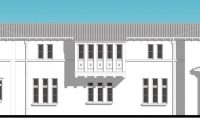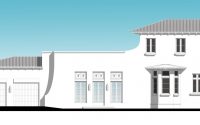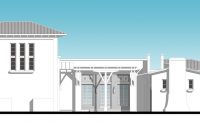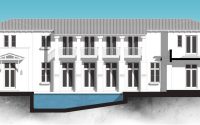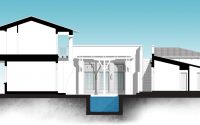Villa Tramonto by GAA Architects
Located in Coral Gables, Florida, Villa Tramonto is a Mediterranean-style villa designed in 2016 by GAA Architects.

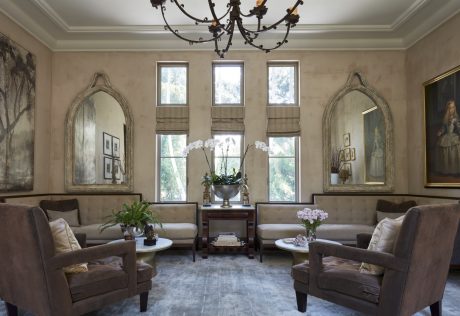
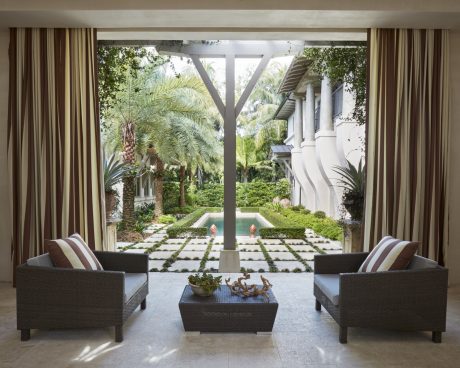
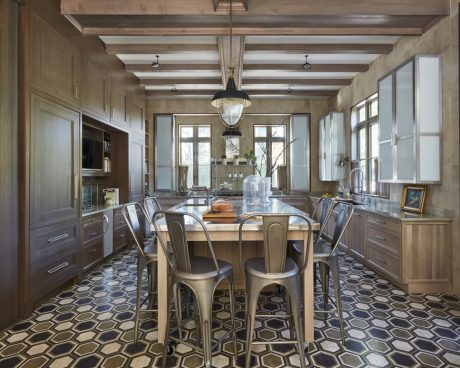
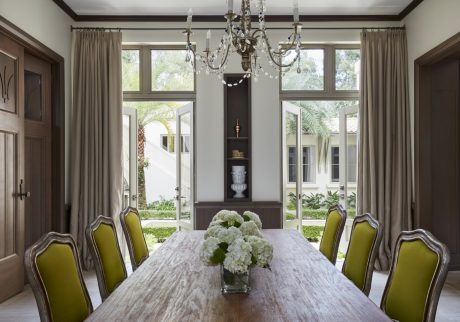
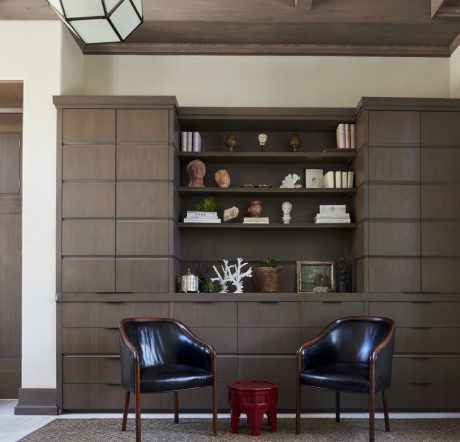
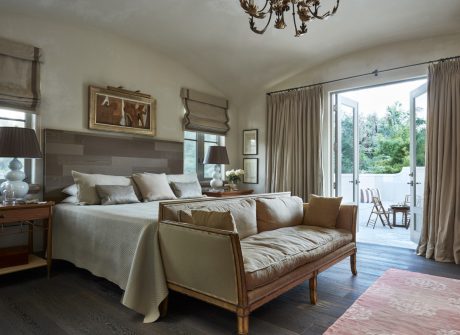
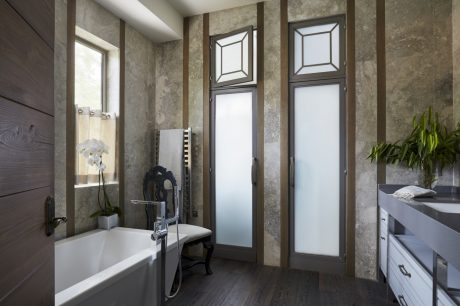
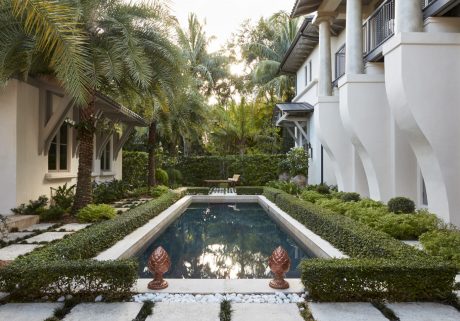
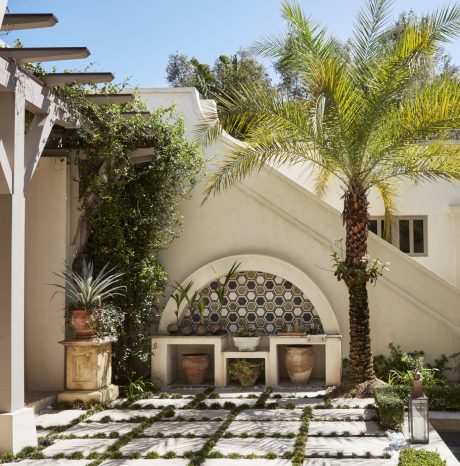
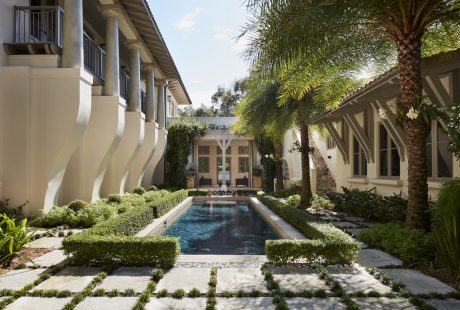
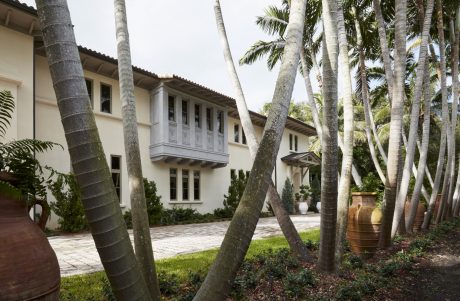
About Villa Tramonto
Villa Tramonto, located on historic Sunset Drive in Coral Gables, Florida, is more than a commissioned project; it is the personal residence of a husband-and-wife architect duo. Raised largely in Latin America and the Caribbean, they have infused their home with the region’s architectural heritage.
Design Influences and Structure
Coral Gables serves as the backdrop for this project, a garden city shaped by its founders with grand Mediterranean Revival architecture and City Beautiful Movement planning. The city’s architectural legacy shines through in the villa’s monumental, striped Mediterranean design. The design also recalls the area’s mature hammocks and conservation-minded ethos with its use of local motifs and vernacular detailing. Here, the rural wood-framed Cracker style is evident at the component level, where civic and domestic elements blend seamlessly.
The villa consists of three distinct living units arranged around a central courtyard. The main two-story wing fronts the property, housing essential functions, complemented by a one-story guest house and a covered terrace wing.
Entryways and Exterior Details
Access to the house is through a formal entry porch on Sunset Drive, leading to a double-height stair hall. Alternatively, entry from Almansa Street features a modern ‘zaguán,’ a hybrid vestibule/terrace that connects the interior to the urban environment outside.
Despite its substantial presence, Villa Tramonto approaches its prominent location with modest and clear detailing. Drawing from the patio houses of Seville, with influences from Moorish and ancient Roman architecture, the villa also echoes the introverted designs of Spanish colonial homes in Cuba, organizing interior spaces around a courtyard. The grandeur of this space is highlighted by a robust Doric order atop sinuous masonry podiums, a nod to Roman grandiosity, paired with a delicate balcony railing that speaks to local traditions.
Architectural and Environmental Harmony
The villa features traditionally framed timber gabled roofs that offer a welcoming entrance. Generous wooden overhangs and screened porches with ‘barrotes’ respond to the tropical climate while providing a craftsman’s counter to the Mediterranean solidity. Constructed from concrete masonry and stucco with pitched clay tile roofs, casement windows, and French doors, the house also boasts traditional wooden details. A recurring palmette motif, evoking organic forms, marks key focal points from the Sunset facade to the garden entry.
Interior Layout and Craftsmanship
Inside, the villa’s layout promotes a Mediterranean flow from room to room, with high ceilings that enhance ventilation and natural light. Wooden details abound, from 12-foot (3.7 meters) high walnut paneling in the stair hall to hand-scraped cypress ceilings and bleached walnut cabinetry.
In the spirit of city visionary Addison Mizner, the architects not only designed but also built Villa Tramonto themselves, making it a true labor of love and a reflection of their dedication to architectural excellence and personal heritage.
Photography by Brantley Photography
Visit GAA Architects
- by Matt Watts

