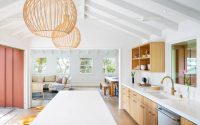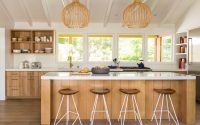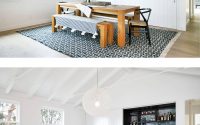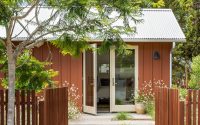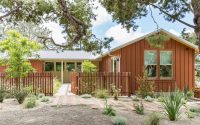Del Mar Residence by Nick Noyes Architecture
Del Mar Residence located in California is a mid-century single family house designed in 2016 by Nick Noyes Architecture.

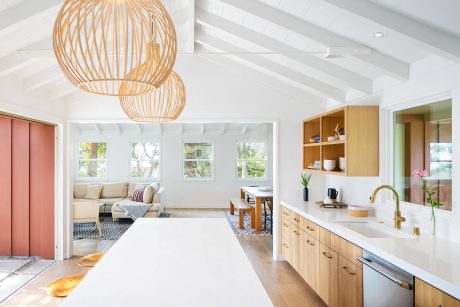
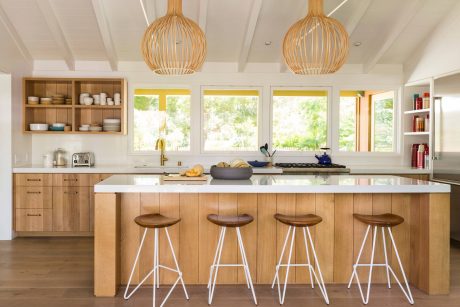
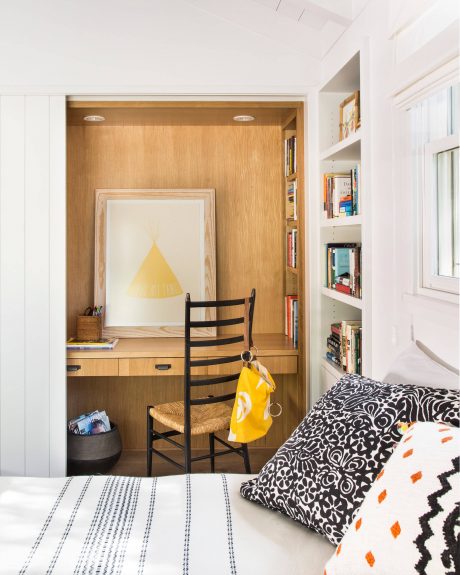
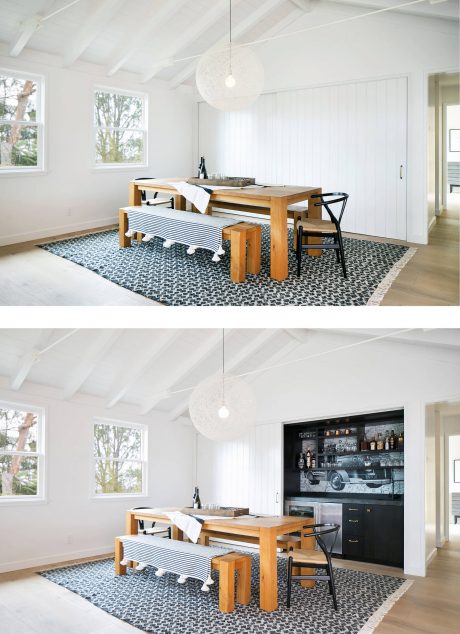
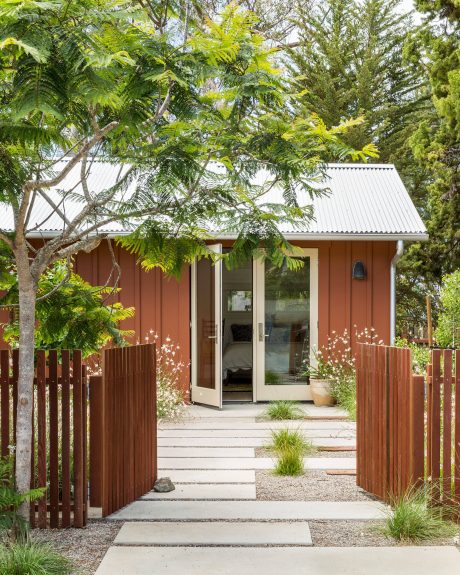
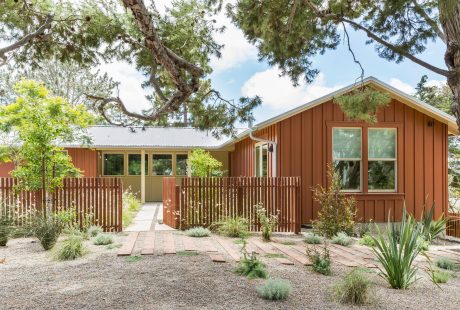
About Del Mar Residence
Welcome to Del Mar Residence, a rejuvenated mid-century house in Del Mar, California, redesigned by Nick Noyes Architecture in 2016. Facing tight planning constraints, this 1950s Ranch House underwent a significant transformation to meet the demands of a modern lifestyle. With 300 square feet added to its original structure, this house exemplifies how thoughtful design can breathe new life into an old space.
Inviting Exteriors
The exterior of Del Mar Residence boasts a bold, russet façade, harmoniously integrated into the lush Californian landscape. The home’s entry, flanked by native plants and a minimalist wooden fence, offers a warm welcome. This clean, modern approach sets the stage for the interior’s seamless flow and spacious living areas.
Step Inside to Simplicity
Upon entering, the living room greets guests with an airy ambiance, accentuated by vaulted ceilings and abundant natural light. The streamlined décor features crisp white walls and modern furnishings, while a cozy window seat offers a perfect nook for relaxation. The adjacent fireplace, surrounded by a rustic wooden mantle, adds a touch of warmth to the minimalist design.
Functional Elegance in the Kitchen
The kitchen, heart of the home, showcases a blend of natural wood textures and modern fixtures. The spacious island serves as a culinary hub, equipped with sleek bar stools for casual dining. Above, pendant lights crafted from woven materials complement the kitchen’s earthy tones. Ample cabinetry and state-of-the-art appliances ensure functionality meets style.
A Retreat to Rest
Moving to the private quarters, the bedroom simplifies comfort with clean lines and soothing neutral tones. The space is optimized with built-in shelving and a small desk area, reflecting the home’s efficient use of space. The integration of natural materials continues here, providing a serene backdrop for rest.
Bringing It All Together
The house’s layout is intelligently designed to foster a flow between indoor and outdoor spaces, reinforcing the connection with nature. The expansive windows frame views of the surrounding greenery, effectively bringing the outdoors in. This residence not only adapts to modern living needs but also respects its mid-century roots, creating a timeless home environment.
Del Mar Residence exemplifies how architecture can transform a structure to suit contemporary lifestyles while respecting its historical essence. Through Nick Noyes Architecture’s visionary approach, this house emerges as a standout project in Del Mar, embracing both innovation and tradition.
Photography by Ryan Garvin
Visit Nick Noyes Architecture
- by Matt Watts
