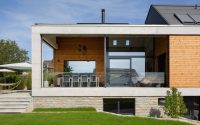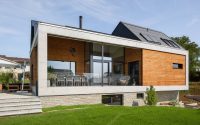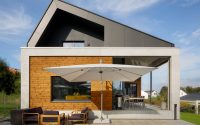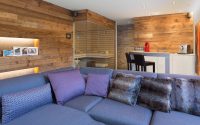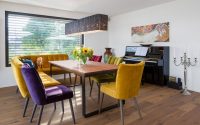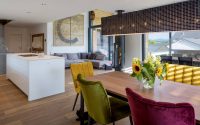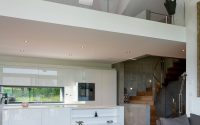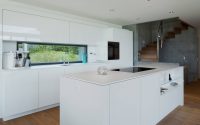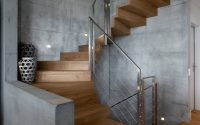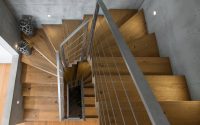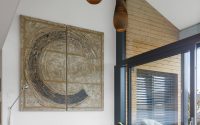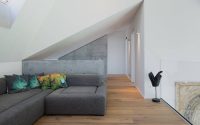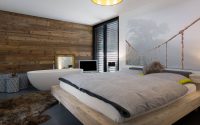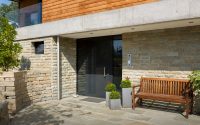House in Seltisberg by WPArch
Designed by WPArch, House in Seltisberg is a contemporary private house is located in Switzerland.











About House in Seltisberg
Located in the serene Swiss village of Seltisberg, the House in Seltisberg is a contemporary marvel designed by WPArch. This elegant residence seamlessly blends modern design with natural elements, creating a harmonious living space.
Striking Exterior Design
The exterior of the House in Seltisberg showcases a perfect blend of wood and concrete, creating a striking visual appeal. Large windows invite natural light while offering picturesque views of the surrounding landscape. The inviting outdoor space features comfortable seating areas, perfect for relaxation.
Elegant Interior Spaces
Step inside to discover a meticulously designed interior. The open-plan living area is adorned with wooden accents and large glass panels, enhancing the sense of space and light. The kitchen, with its sleek white cabinetry and island, is both functional and stylish.
Adjacent to the kitchen, the dining area is a vibrant space with colorful chairs and a large window overlooking the garden. The living room offers a cozy ambiance, with plush sofas and modern lighting fixtures, making it the ideal spot for unwinding.
The master bedroom is a sanctuary of comfort, featuring a minimalist design with a freestanding bathtub and soft, muted tones. Each room in the house has been thoughtfully designed to offer both functionality and aesthetic pleasure.
Conclusion
The House in Seltisberg by WPArch is a testament to contemporary design. With its thoughtful integration of natural materials and modern elements, it offers a serene retreat in the heart of Switzerland.
Photography courtesy of WPArch
Visit WPArch
- by Matt Watts