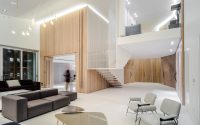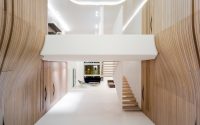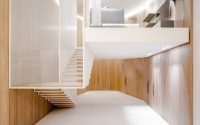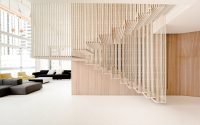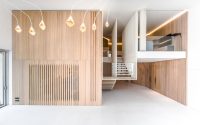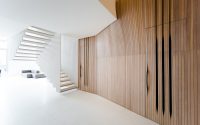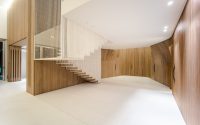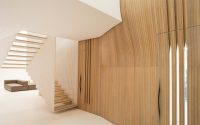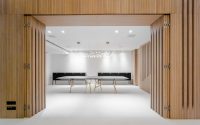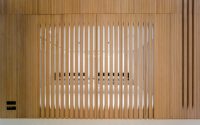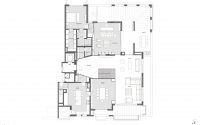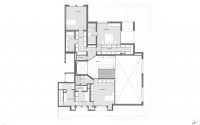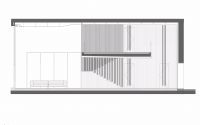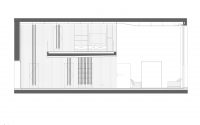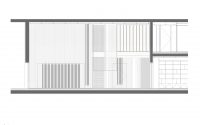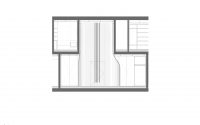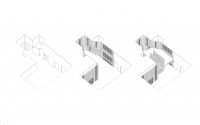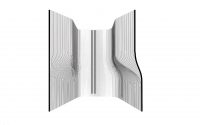WADI Penthouse by Platau
WADI Penthouse is a futuristic apartment located in Beirut, Lebanon, designed in 2016 by Platau.

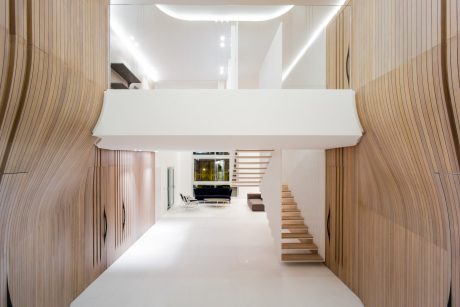
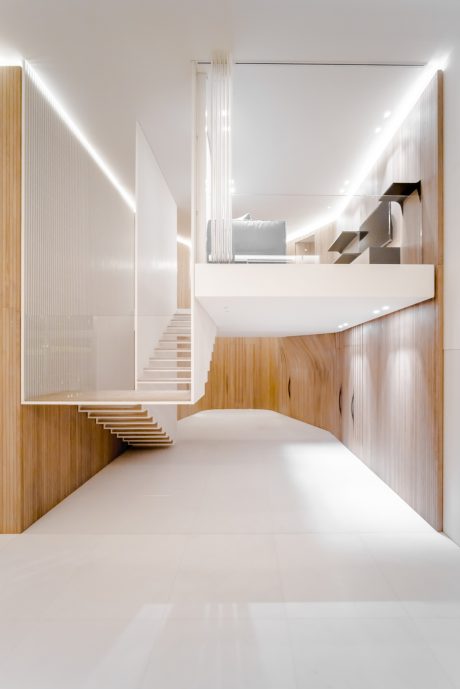
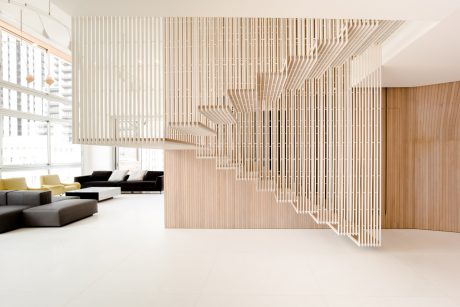
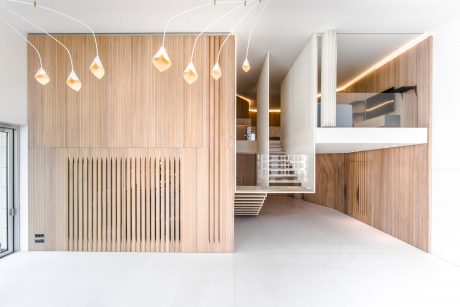
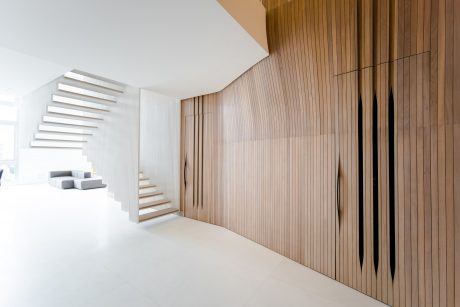
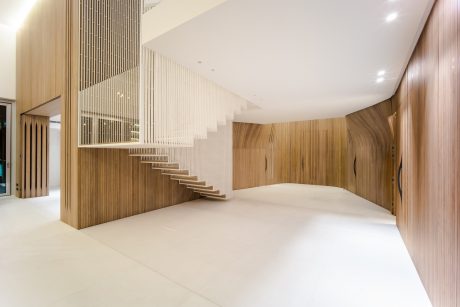
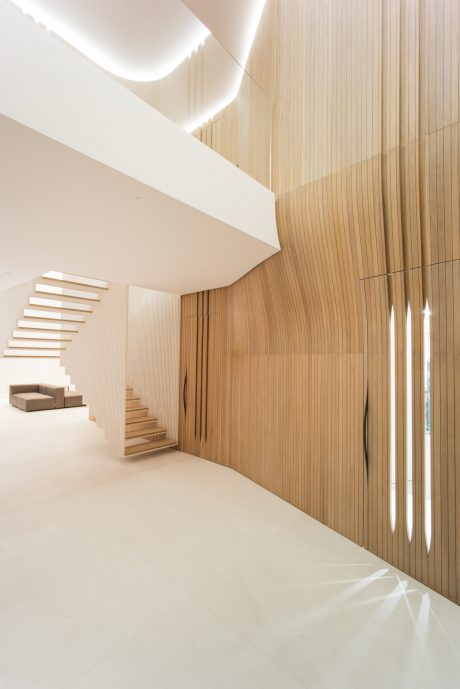
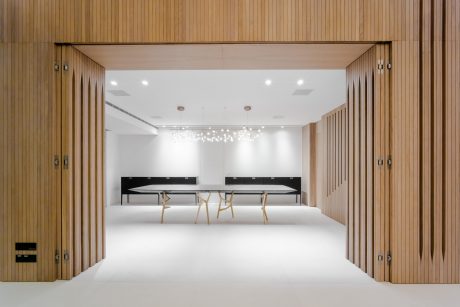
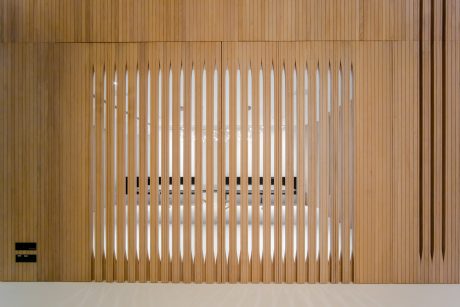
About WADI Penthouse
In the heart of Beirut, Lebanon, the WADI Penthouse emerges as a beacon of futuristic design, completed in 2016 by Platau. This penthouse apartment is not just a residence but a redefinition of modern living space. Originally a fragmented two-floor layout, the redesign introduces a double height center that transforms the home into a cohesive environment.
Revolutionizing Living Spaces
As you step into the penthouse, the widened entrance welcomes you to an expansive reception area. The main foyer, once narrow and limiting, now boasts an open design with a double height ceiling that enhances the sense of space. This area serves as the core from which the home unfolds, with the staircase as its striking feature. The floating staircase, supported by sleek steel profiles, adds a light, almost airy quality to the space, drawing attention with its minimalist yet impactful design.
The living room, visible from the reception, maintains the theme of openness. The wooden cladding along the walls not only adds warmth but also provides a smooth transition to adjacent areas. This cladding cleverly incorporates doors, storage spaces, and even playful see-through cutouts, enriching the room’s functionality without compromising on style.
Functional Elegance in Private Quarters
Moving upwards, the private areas of the penthouse continue the design narrative. The bedrooms and work areas are defined by the same wooden skin that wraps the lower floor, providing a seamless visual and functional continuity. Each room features white walls and marble floors, creating a bright and reflective palette that contrasts beautifully with the wooden elements.
The penthouse’s design cleverly integrates storage and utility into every nook. Even the internal walls, with their wood cladding, serve multiple purposes, housing libraries, closets, and more. This not only maximizes space but also maintains the sleek, uncluttered aesthetic critical to modern design sensibilities.
In conclusion, the WADI Penthouse by Platau stands out for its innovative approach to interior design, leveraging architectural creativity to transform everyday living. With its clever use of space and material, it sets a new standard for luxury homes in Beirut.
Photography courtesy of Platau
Visit Platau
- by Matt Watts