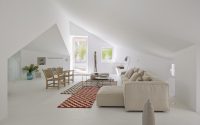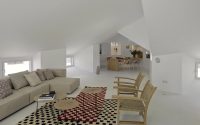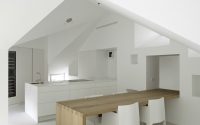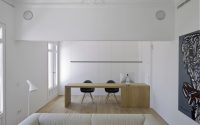Apartment in Madrid by Abaton Architects
Apartment in Madrid is a modern attic apartment located in the capital of Spain, completely redesigned in 2014 by Abaton Architects.

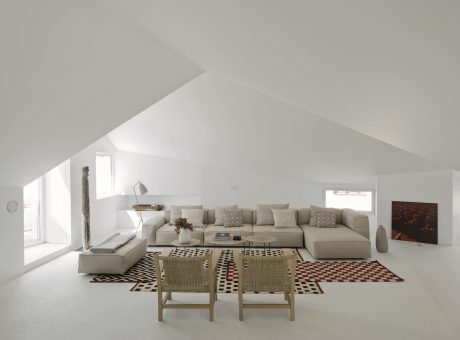
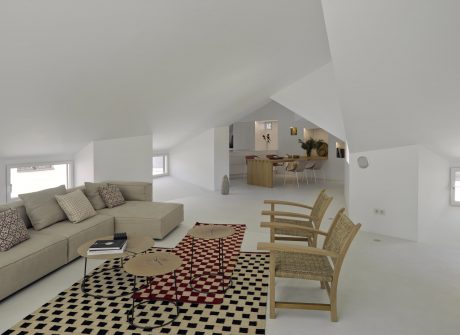
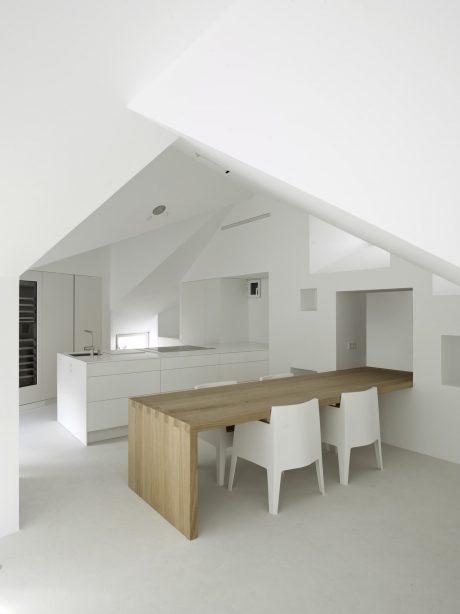
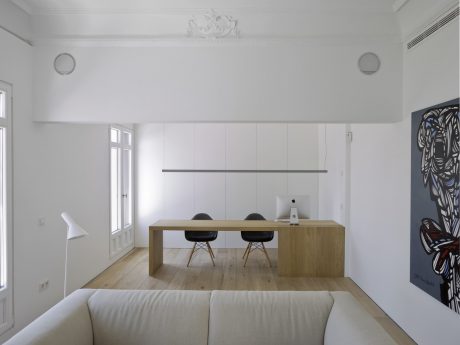
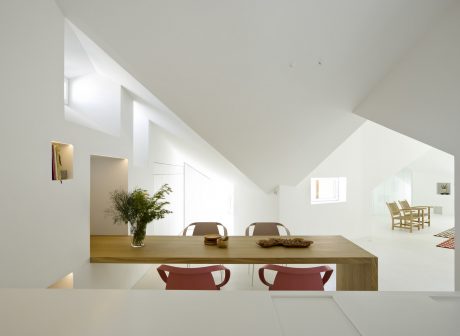
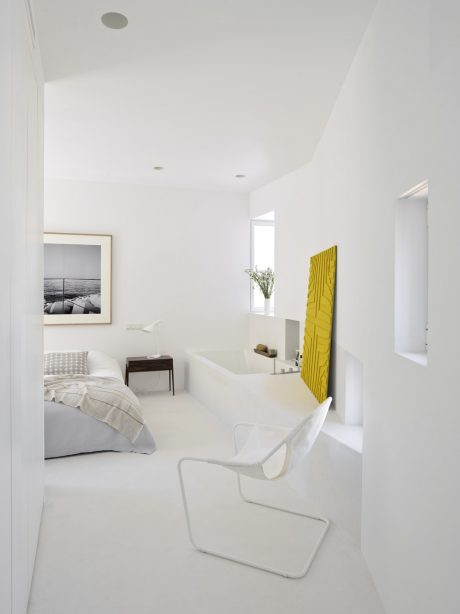
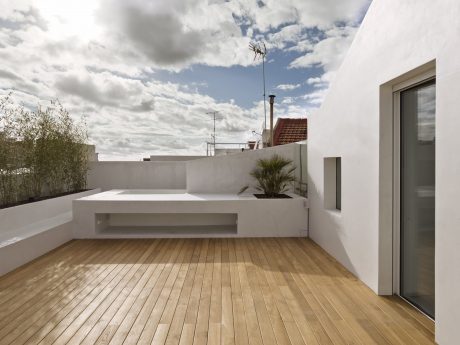
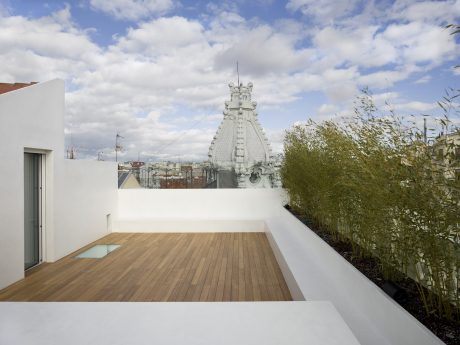
About Apartment in Madrid
Revitalizing a Split-Level Apartment
The existing apartment spread across two floors, offered a unique layout. On the 6th floor, the apartment retained its classic and historical charm. We preserved the ceiling decorations, traditional windows, and classical room partitions while integrating new functionalities. Due to severe damage, we replaced the old floors with new wood floors.
Transforming an Attic into a Living Space
On the 7th floor, an unused attic presented the potential to become the main living area, complete with direct access to the roof terrace. The attic now features a completely modern, minimalist design devoid of traditional elements. The striking pitched roof and smaller openings dominate the space, creating low ceiling areas and restricting natural light. To counter these challenges, we installed oblique, multi-functional walls that serve various purposes like a library, kitchen, and storage. These walls avoid low areas and create wide openings that enhance the distribution of natural light throughout the room, transforming it into a single, continuous space.
The kitchen, strategically placed at the center of the room under the highest part of the ceiling, serves as a focal point.
Creating Cohesion Between Floors
To unify the two floors, we designed the entrance hall, corridor, and master bedroom on the 6th floor in a modern, minimalist style. We used white for all surfaces—walls, ceilings, floors, and doors—to highlight this modern connection. Upon entering the apartment, the modern ambiance welcomes you, and a centrally located skylight bathes the interior with natural light, guiding you to the upper floor.
Photography by Abaton Architects
Visit Abaton Architects
- by Matt Watts