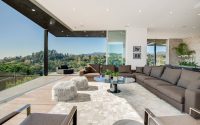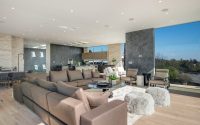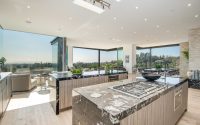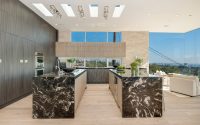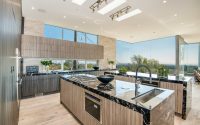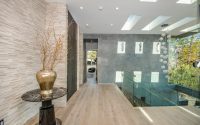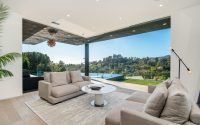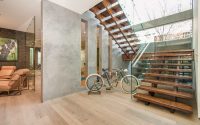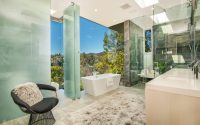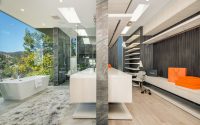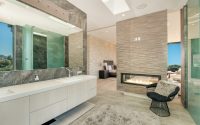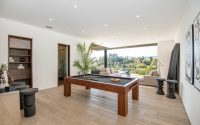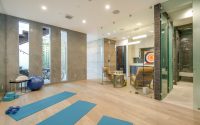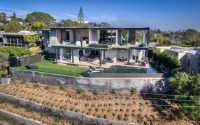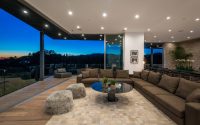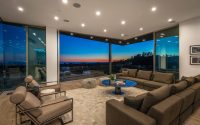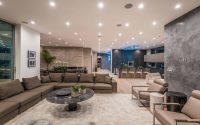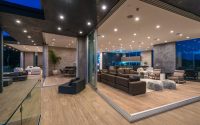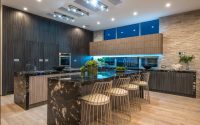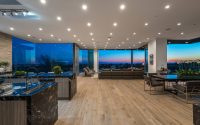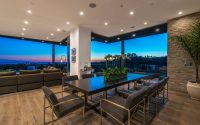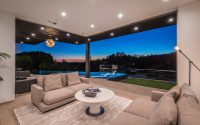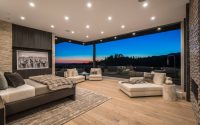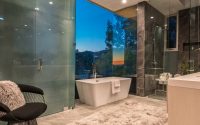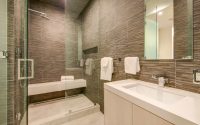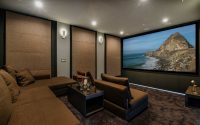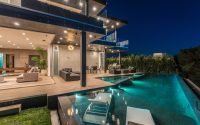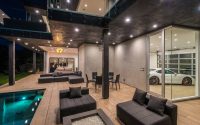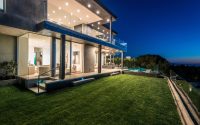Contemporary House by FINA Construction Group
Designed in 2017 by FINA Construction Group, this contemporary house is situated in Los Angeles, California, United States.

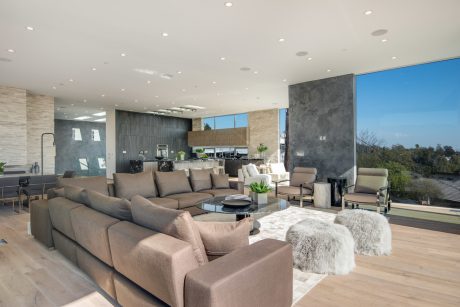
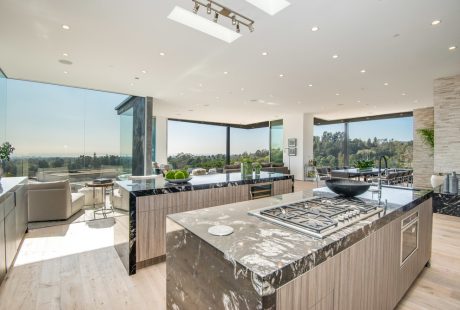
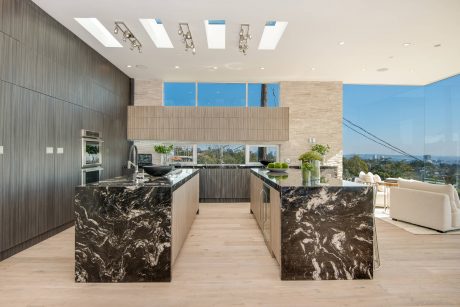
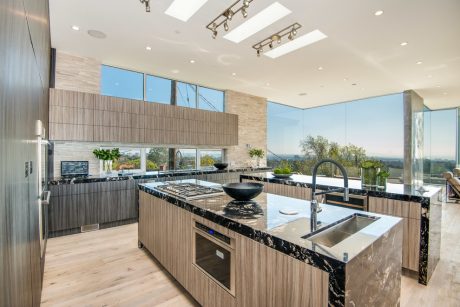
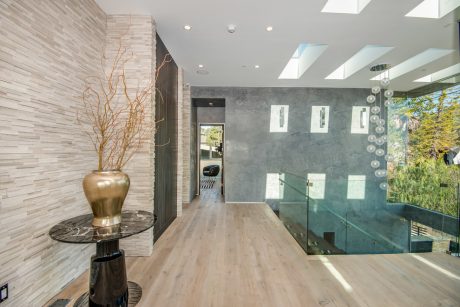
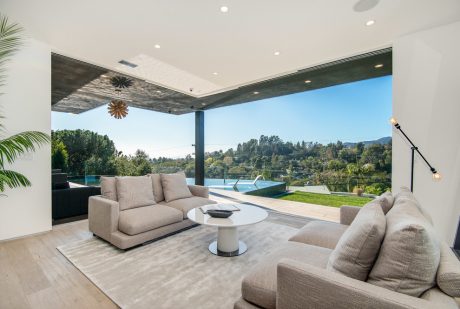
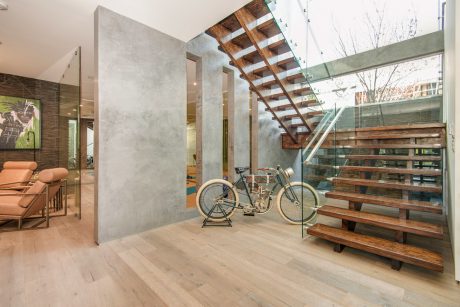
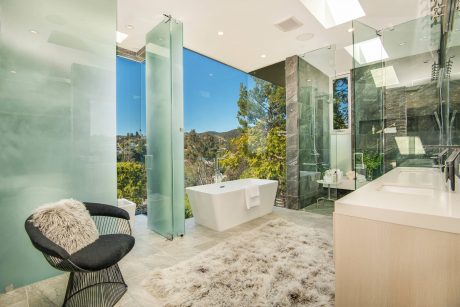
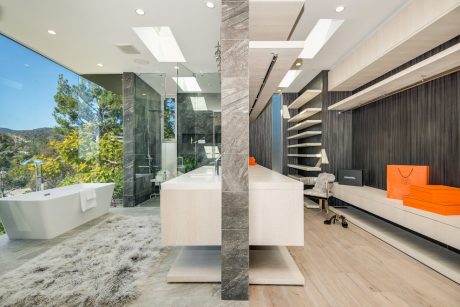
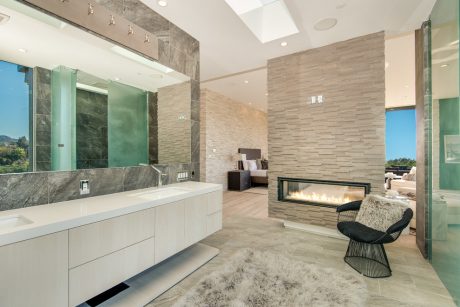
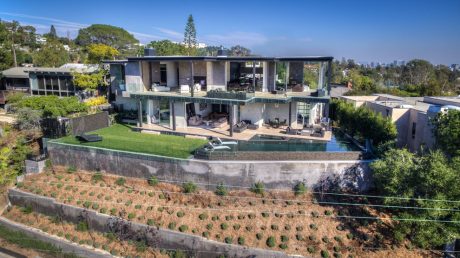
About Contemporary House
Designed in 2017 by the renowned FINA Construction Group, Contemporary House represents a pinnacle of modern living in Los Angeles, California. This house blends stunning design elements with functional spaces, offering an ideal environment for both relaxation and entertainment.
Exterior Elegance
The exterior of Contemporary House impresses with its bold, modern lines and expansive glass panels that enhance its connection to the scenic landscapes of Los Angeles. The architecture utilizes a mix of concrete, glass, and steel, ensuring that the structure not only stands out but also integrates seamlessly into the hillside. Strategic landscaping complements the building, with tiered garden areas that echo the home’s geometric precision.
Inviting Interiors
Stepping inside, the open-plan living room showcases floor-to-ceiling windows that frame the breathtaking views and flood the space with natural light. A large, plush sofa offers a perfect spot for relaxation or social gatherings. The decor is minimal yet stylish, featuring neutral tones and modern furniture that highlight the room’s spaciousness.
Adjacent to the living area, the kitchen is a highlight, boasting state-of-the-art appliances and sleek, marble countertops. An island provides a focal point for family meals or casual dining, while modern fittings and ample storage make it a practical workspace.
Leisure and Luxury
The house features several leisure areas, including a game room with a pool table, strategically placed to enjoy views through large sliding doors. Soft seating and artistic decor create a laid-back, yet sophisticated gaming environment.
Continuing the luxury experience, the master bathroom offers a spa-like retreat. It features a freestanding tub, glass-enclosed shower, and dual vanities set against a backdrop of panoramic views, promising a serene escape.
Every detail in Contemporary House—from the floating staircases to the subtle yet impactful art installations—reflects a commitment to luxurious, modern living. With its clean lines and thoughtful design, this house not only offers a place to live but a place to thrive.
Photography courtesy of FINA Construction Group
Visit FINA Construction Group
- by Matt Watts