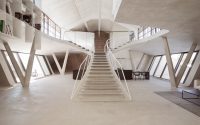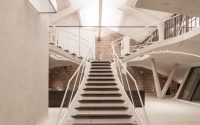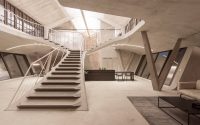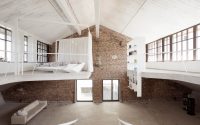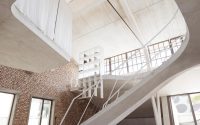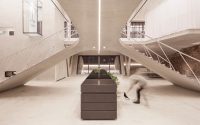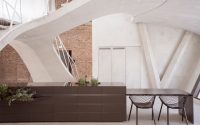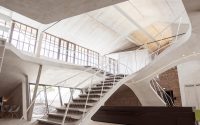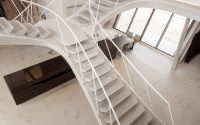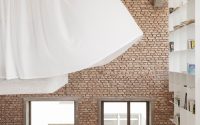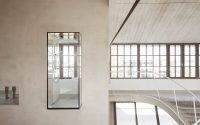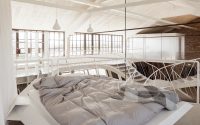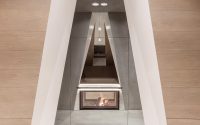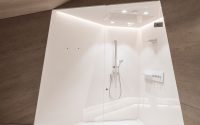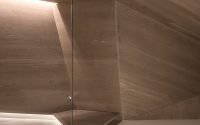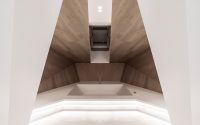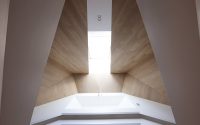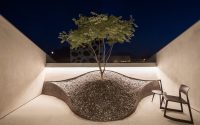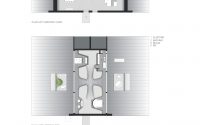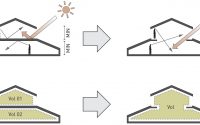Loft Panzerhalle by Smartvoll
Loft Panzerhalle is a futuristic apartment located in Salzburg, Austria, designed in 2015 by Smartvoll.


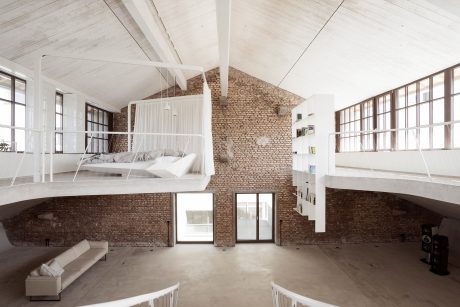
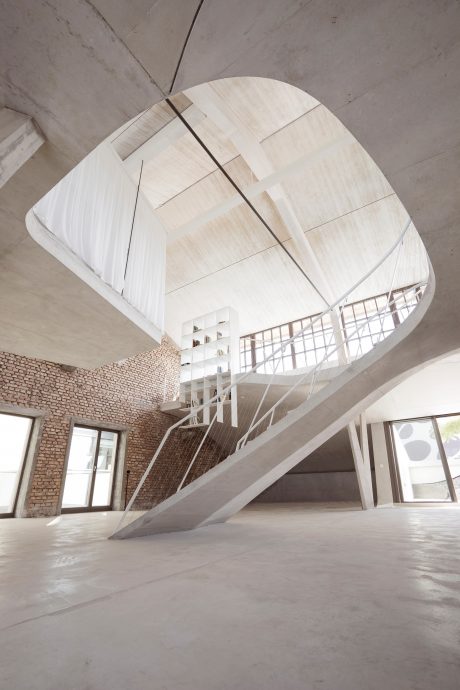
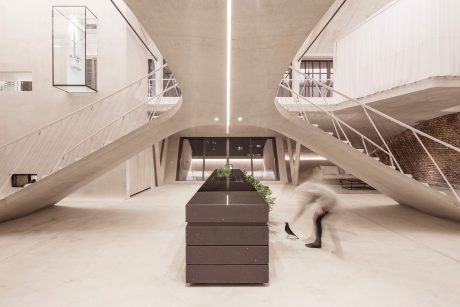
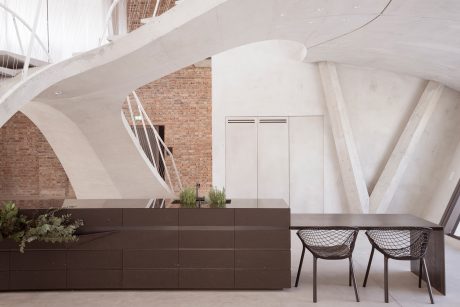
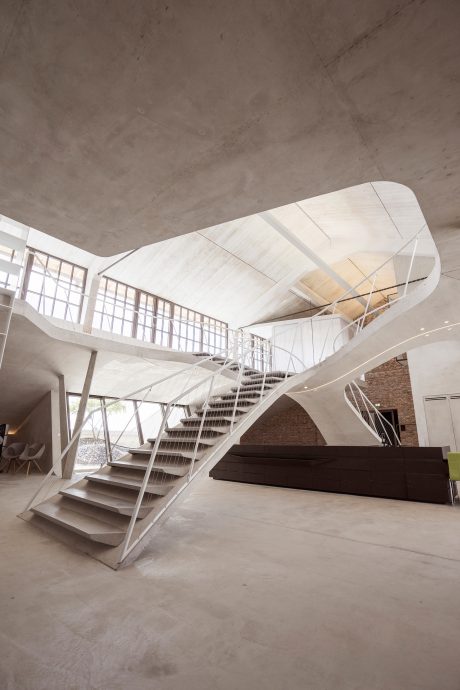
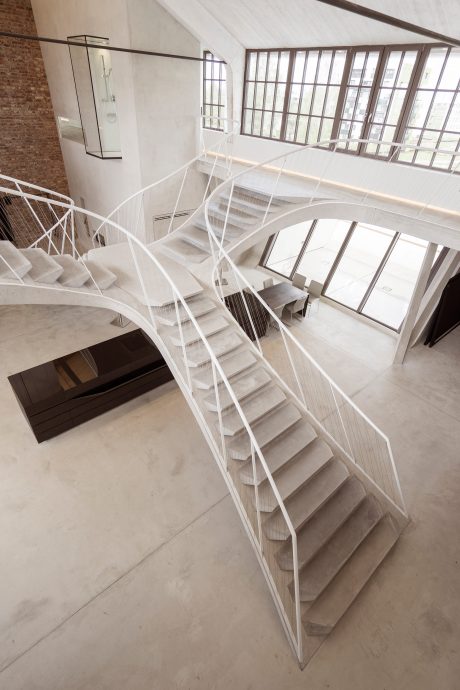
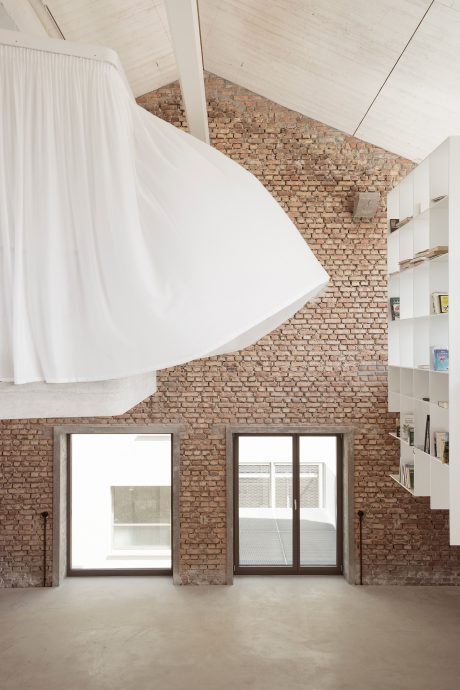
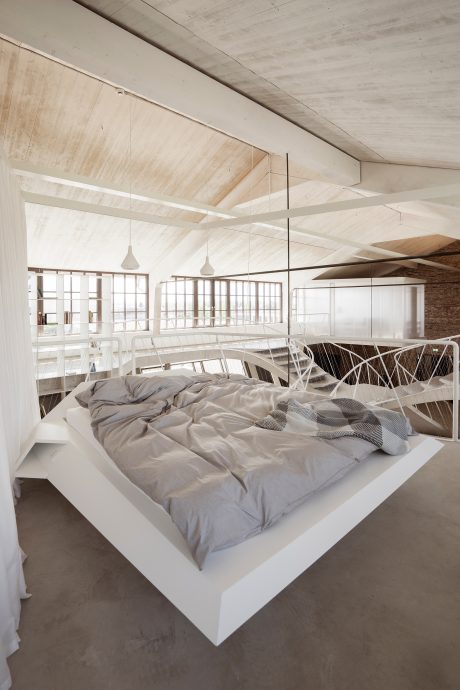
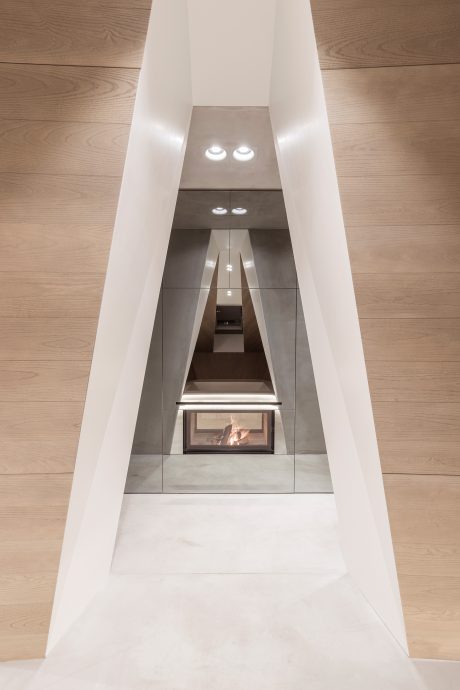
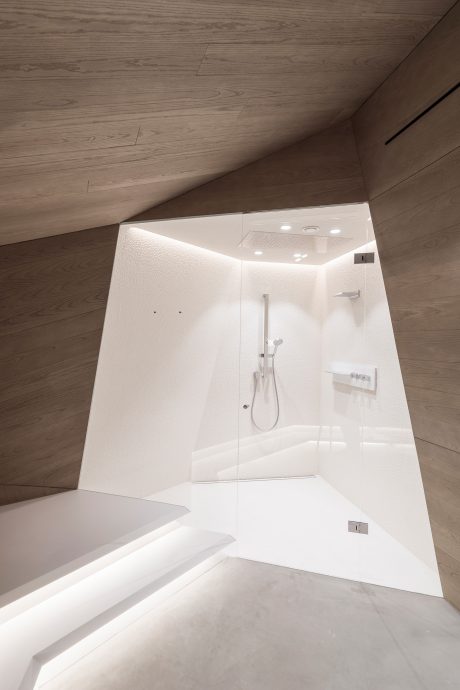
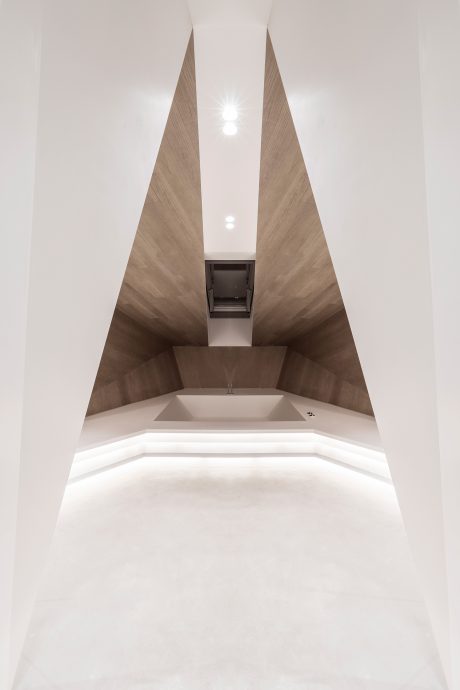
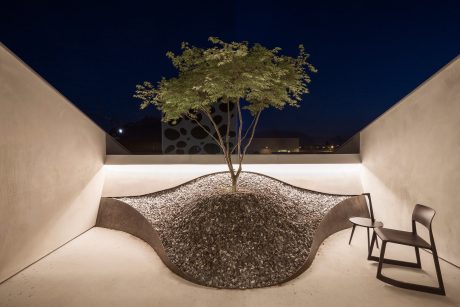
About Loft Panzerhalle
Revolutionary Loft Design by Smartvoll
In 2013, Smartvoll architects emerged victorious in a global competition for designing a loft in the Panzerhalle. Their approach introduced a dramatic spatial arrangement. Spanning 350 square meters (3767 square feet) over two levels, they reimagined the traditional loft concept. Adolf Loos famously stated, “I never play with the façade, I do not live there.” Echoing Loos, Smartvoll also focused on redefining interior spaces more than a century later. They emphasized the full potential of materials and current technologies, allowing architecture to evolve from within. The concept of space and materials both acknowledges and transforms traditional elements. Smoothed and waxed concrete plays a key role in defining these interiors.
A Blend of Function and Aesthetics
Smartvoll aimed to bring back the original allure of the space. They prioritized the grandeur and spatial experience of both levels. Instead of typical galleries, which often block light, Smartvoll opted to keep the upper ribbon window unobstructed to ensure uniform brightness throughout.
The layout features the bedroom, bathroom, and guestroom as distinct units within the loft. At the heart of this space stands the kitchen, stretching over seven meters. A concrete stair sculpture ties the entire layout together, enhancing functionality and aesthetic appeal by connecting all rooms and seemingly supporting them.
Innovative Spatial Dynamics
This stair sculpture transcends its utilitarian role, transforming movement between floors into a dynamic spatial experience. It segments the room, forms a canopy over the kitchen, and integrates various levels and niches, ensuring fluid movement and comprehensive visibility within the space. Even the glass shower, jutting out from a fully glazed bath at five meters (16.4 feet), contributes to this dynamic environment. These elements create a James-Bond-like decor throughout, with the secluded wellness area and its fireplace being particularly noteworthy.
Engineering and Materials in Harmony
The staircase, crafted in-house, showcases the pinnacle of engineering within this architectural context. Despite its compact dimensions, it delivers a significant spatial impact. The design avoids competition by using subtle, semi-transparent materials like Profilit to delineate the guest area, curtains for the bedroom, and integrated steel shelves. Each furniture piece complements the overall construction, creating a cohesive and uninterrupted space.
Expansive Connections and Outdoor Integration
The connections between spaces and views remain impressively intact, allowing the room’s full eight-meter (26.2 feet) height to be appreciated. On the lower level, the room extends to two balconies, which are strategically aligned with the angles of the concrete sculpture, appearing as integral parts of the overall design. These balconies house a zen garden complete with a grassy knoll, tree jasmine, and a classic relaxation terrace.
Photography by Tobias Colz
Visit Smartvoll
- by Matt Watts