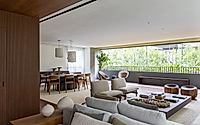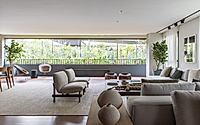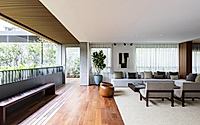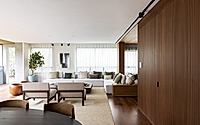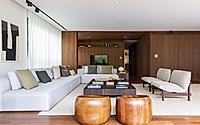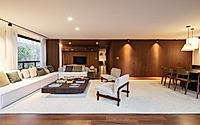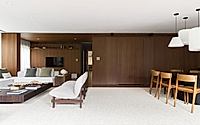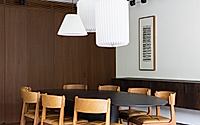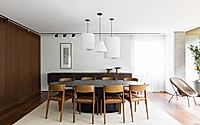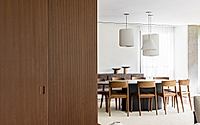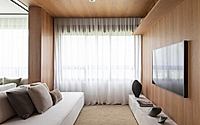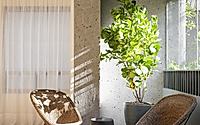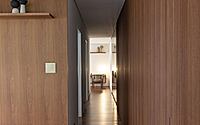Melo Alves 645 Apartment: A Paradigm of São Paulo Living
Discover the Melo Alves 645 Apartment in São Paulo, Brazil, a masterpiece designed by Matheus Farah e Manoel Maia Arquitetura in 2023. This contemporary apartment represents urban living at its finest, integrating luxurious interiors with the vibrant spirit of its surroundings. Explore how this real estate marvel combines flexible layouts, innovative design features, and exclusive amenities to create a unique living experience.










About Melo Alves 645 Apartment
Introducing the Architectural Gem of São Paulo: Melo Alves 645 Apartment
Designed by the renowned Matheus Farah e Manoel Maia Arquitetura in 2023, the Melo Alves 645 Apartment stands as a modern testament to luxurious urban living in São Paulo, Brazil. Drawing inspiration from the spirited ambiance of Horácio Sabino Square, this architectural feat is harmonized with its urban environment, offering residents an embodiment of the square’s lively essence within its walls.
This apartment complex is thoughtfully laid out to prioritize pedestrian friendliness, underscored by lush green landscaping at the ground level. A significant highlight is the majestic mural by Rodrigo Cass, which acts as a visual tribute to the city. This artwork not only enhances the urban landscape but also imbues a sense of positivity and welcomeness to both residents and passersby.
The Melo Alves 645 Apartment accommodates various contemporary living needs through its diverse range of apartments. From spacious, flexible-layout apartments to practical studios, the design caters to individual preferences and lifestyles. Moreover, the leisure area on the ground floor is a testament to modern luxury, featuring amenities such as a party room, playroom, fitness center, relaxation terrace, sauna, and a 25th-floor pool. This pool, in particular, offers exquisite views, elevating the living experience to new heights.
A Harmonious Blend of Functionality and Aesthetics
Every aspect of the Melo Alves 645 Apartment is meticulously designed to reflect a balance between aesthetic brilliance and practical usage. The ground floor’s pedestrian-friendly design encourages a sense of community, while the interior spaces incorporate flexibility and modern design principles to match the dynamism of contemporary life in São Paulo.
In creating a space that resonates with the “spirit of the square,” Matheus Farah e Manoel Maia Arquitetura have not just created an apartment complex but a piece of the city itself—integrating the urban fabric into the daily lives of its inhabitants. Here, luxury living goes beyond the confines of personal space and embraces the larger urban context, making the Melo Alves 645 Apartment a true architectural gem in the heart of São Paulo.
Photography courtesy of Matheus Farah e Manoel Maia Arquitetura
Visit Matheus Farah e Manoel Maia Arquitetura
