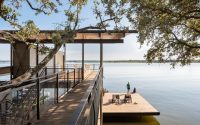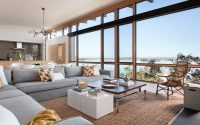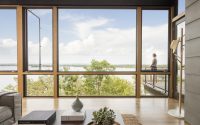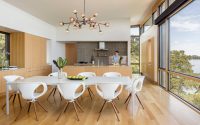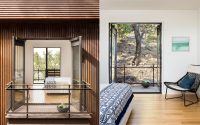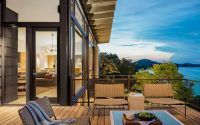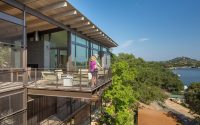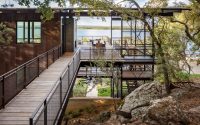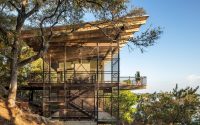Blue Lake Retreat by Lake Flato Architects
Designed in 2016 by Lake Flato Architects, Blue Lake Retreat is an inspiring lake house is located in Marble Falls, Texas, United States.

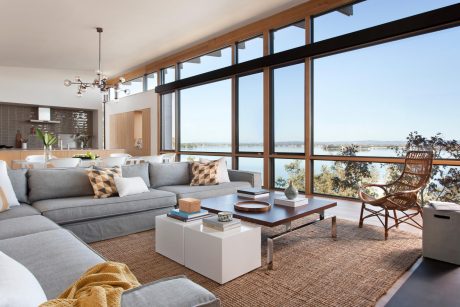
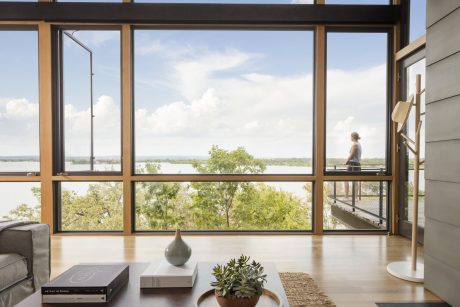
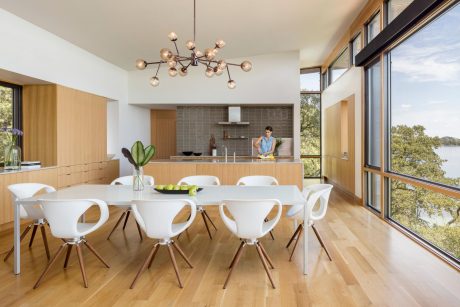
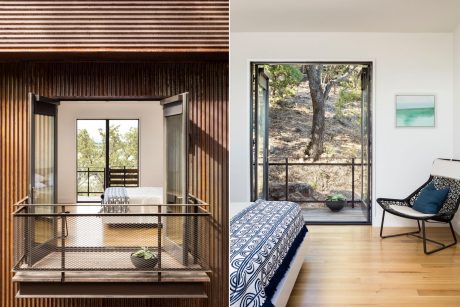
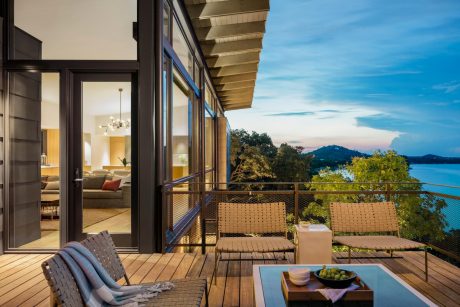
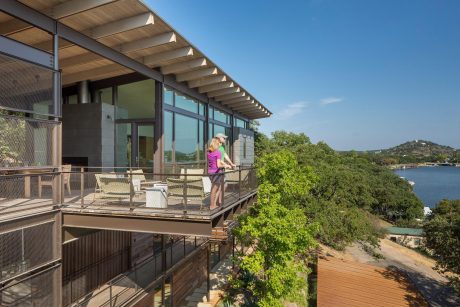
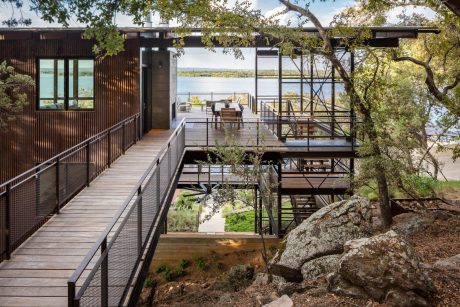
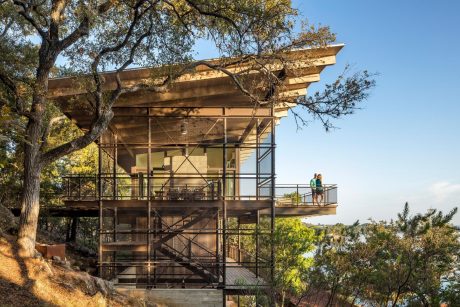
About Blue Lake Retreat
Blue Lake Retreat is a striking example of contemporary architecture designed by Lake Flato Architects. Situated in Marble Falls, Texas, this lake house was conceived in 2016 as a response to the steeply rising terrain it proudly stands upon.
Embracing the Landscape
Blue Lake Retreat greets the outdoors with a bold verticality that complements its rugged hillside setting. Guests experience the natural setting immediately, moving through outdoor spaces as they ascend. The structure’s steel skeleton forms both a physical and visual connection to the surrounding trees, water, and rock.
The home’s exterior is a lesson in seamless indoor-outdoor living. Here, expansive decking links the interior spaces to the wild Texan landscape. The cantilevered deck on the third floor reaches towards the Blue Lake, as if inviting the water’s touch, while a bridge firmly roots the home to its hillside foundation.
Inside Out
The interior journey begins at the lower level with private bedroom retreats. Each room, a cozy enclave, offers a unique view of the landscape, allowing guests to wake up within the embrace of nature.
Ascending to the main living spaces above, the house unfolds in layers. The third-floor living area boasts a north-facing glazed wall, framing the vast lake as if it were a live painting. The open design invites light to dance across the wooden floors and furniture, enhancing the warmth of the space.
Culinary Views
The kitchen and dining area serve as the home’s heart, where culinary creations are paired with panoramic views. The simplicity of the design, with its clean lines and wood accents, ensures that the focus remains on the breathtaking scenery that envelopes the home.
In the living room, comfort meets vista. Ample seating is arranged to encourage conversation, with the lake’s expanse providing a backdrop to every moment spent within. This space flows naturally onto the outdoor deck, where the barrier between inside and outside blurs.
Blue Lake Retreat embodies a design philosophy that celebrates its environment, offering a peaceful getaway that emphasizes connection — to nature, to design, and to tranquility. Lake Flato Architects have crafted not just a house, but a living experience that constantly engages with the dynamic Texas landscape it inhabits.
Photography by Andrew Pogue
Visit Lake Flato Architects
- by Matt Watts