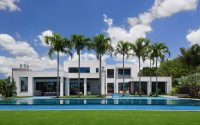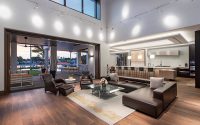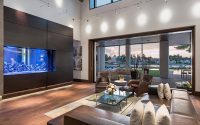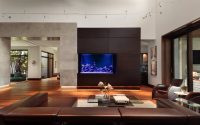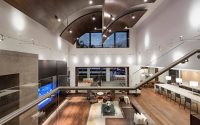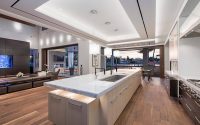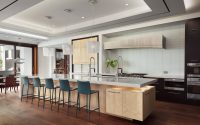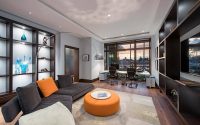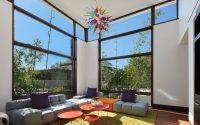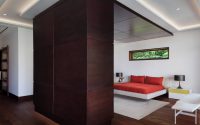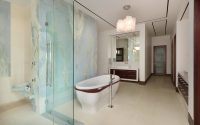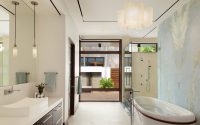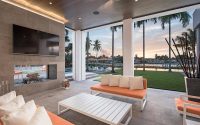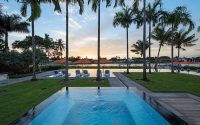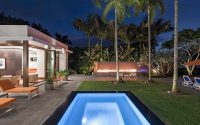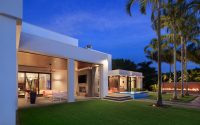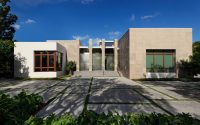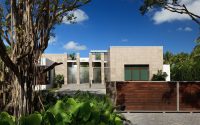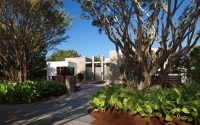Modern Oasis by Stofft Cooney Architects
Modern Oasis is a luxurious two-story residence located in Naples, Florida, designed in 2015 by Stofft Cooney Architects.

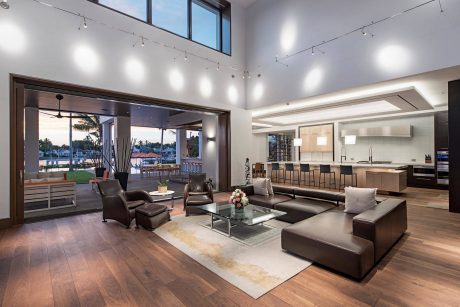
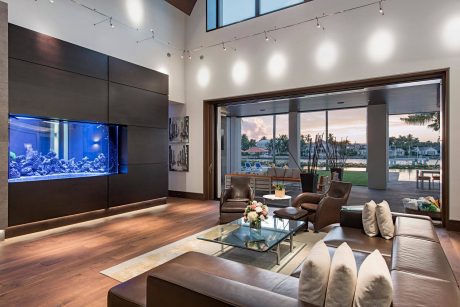
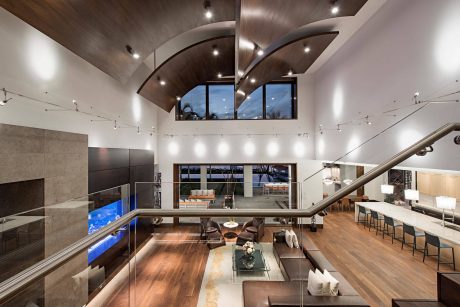
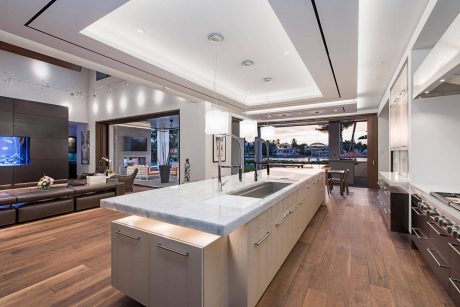
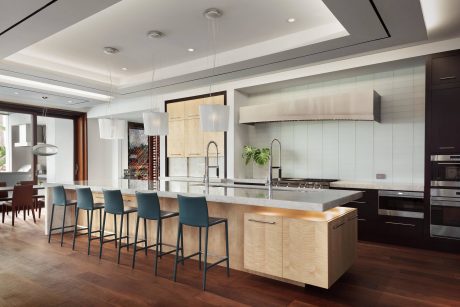
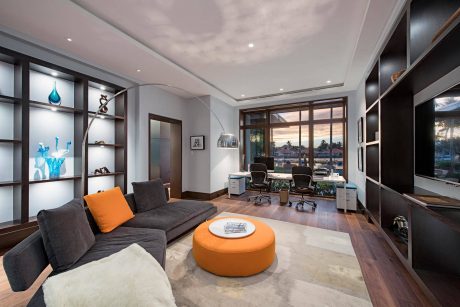
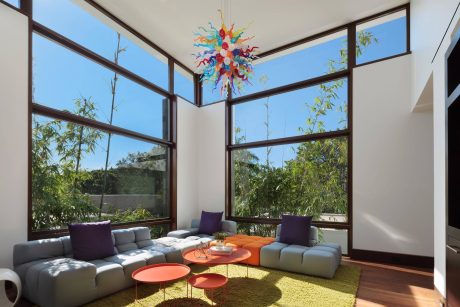
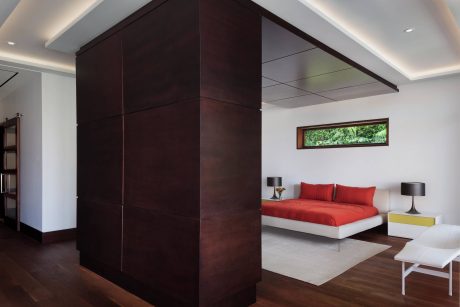
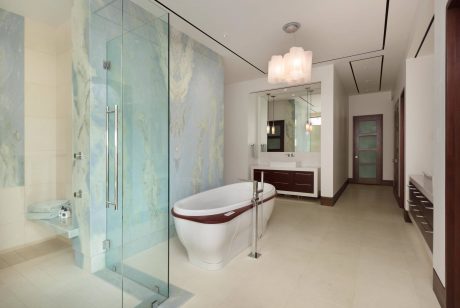

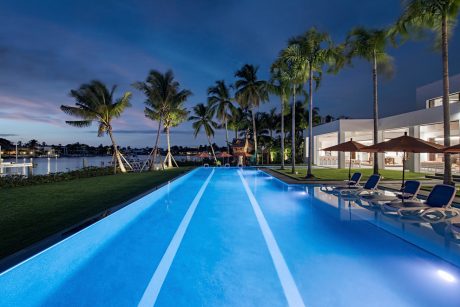
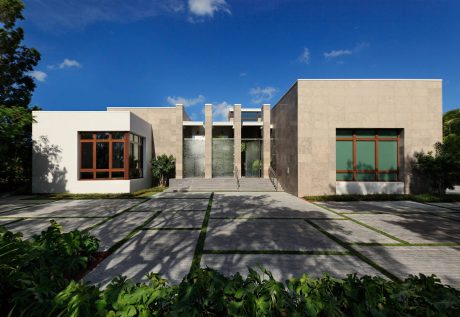
About Modern Oasis
Welcome to Modern Oasis, an epitome of luxury residing in the warm embrace of Naples, Florida. Designed by the visionary minds at Stofft Cooney Architects in 2015, this two-story house opens its doors to the harmony of modern design and Floridian charm.
A Bold Welcome: The Exterior
Approaching Modern Oasis, one is greeted by the stark white façade standing proudly against the blue sky. Symmetrically poised palm trees and a sprawling lawn set the stage for a dwelling that captures the essence of contemporary living. The fluidity of the outdoor space, characterized by an inviting swimming pool, transitions into the indoor serenity seamlessly, through expansive glass doors that dissolve the boundaries between inside and out.
Sophisticated Living Spaces
The living room is a canvas of neutral tones complemented by bursts of color, where comfort and style coexist. The strategic use of plush sofas and minimalistic decor makes for a space that invites conversation and relaxation. As dusk falls, the transformation is striking; warm interior lighting juxtaposes with the darkening sky, mirroring the transition from day to night.
Adjacent, an open-concept kitchen stands as the heart of the home, where functionality meets form. The sleek island serves as both a culinary workstation and a casual dining spot, offering views that extend through the home to the tranquil waters beyond.
Intimate Quarters and Creative Corners
The private spaces of Modern Oasis promise repose and rejuvenation. Bedrooms boast streamlined furniture and large windows, ensuring a sanctuary of light and comfort. The bathrooms blend utility and luxury, featuring glass-enclosed showers and free-standing tubs for the ultimate spa-like experience.
Continuing the exploration, an office space presents itself as a hub of productivity. With commanding views and a creative layout, it’s an enclave for the inspired mind. The family room, with its generous seating and tasteful art, invites intimate gatherings and shared moments of leisure.
This narrative closes as we step back into the soft Florida breeze, where Modern Oasis stands as a testament to thoughtful architecture and design – a house that’s not just a visual spectacle, but a home that’s truly meant to be lived in.
Photography courtesy of Stofft Cooney Architects
Visit Stofft Cooney Architects
- by Matt Watts