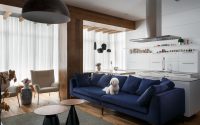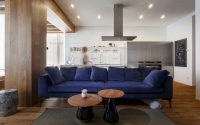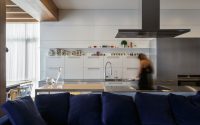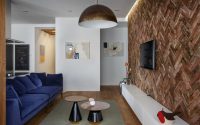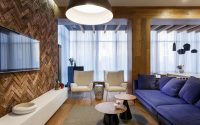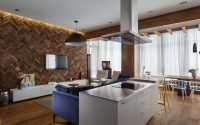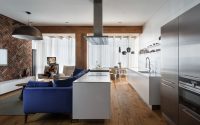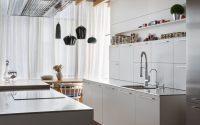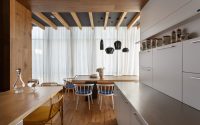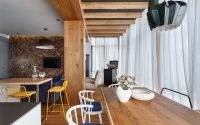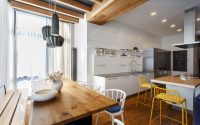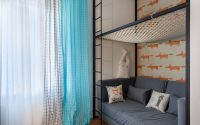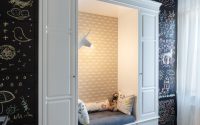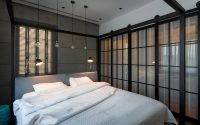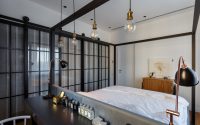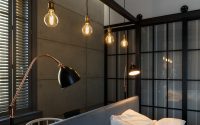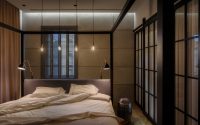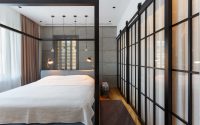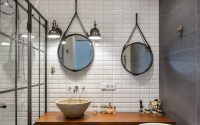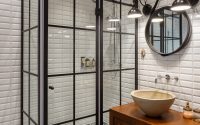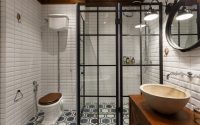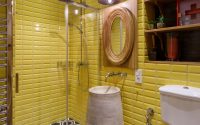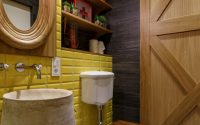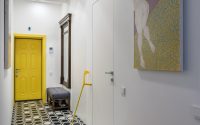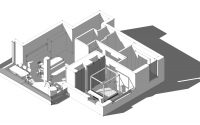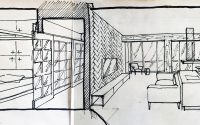Apartment in Dnepropetrovsk by Svoya Studio
Apartment in Dnepropetrovsk, Ukraine, is a contemporary home designed in 2016 by Svoya Studio.

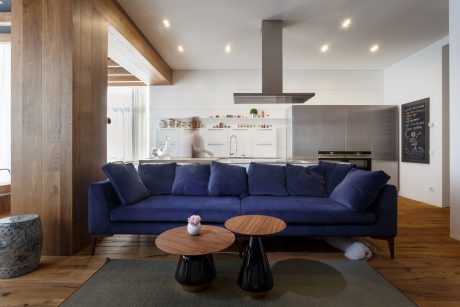
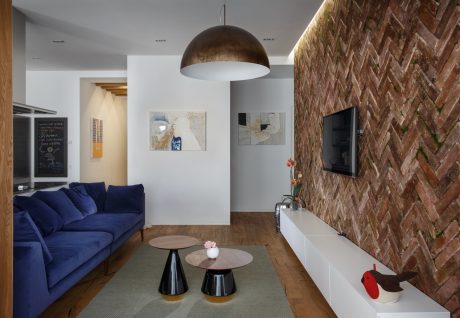
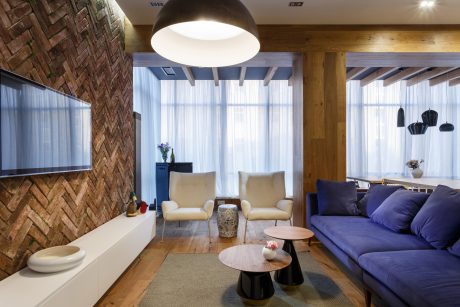
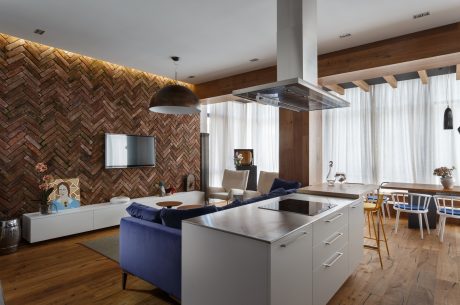
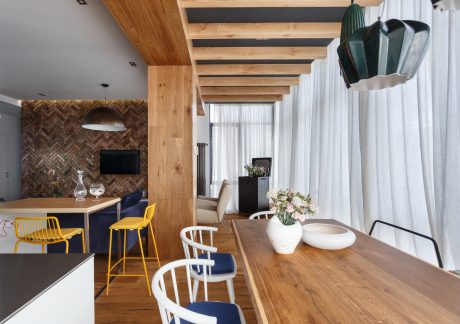
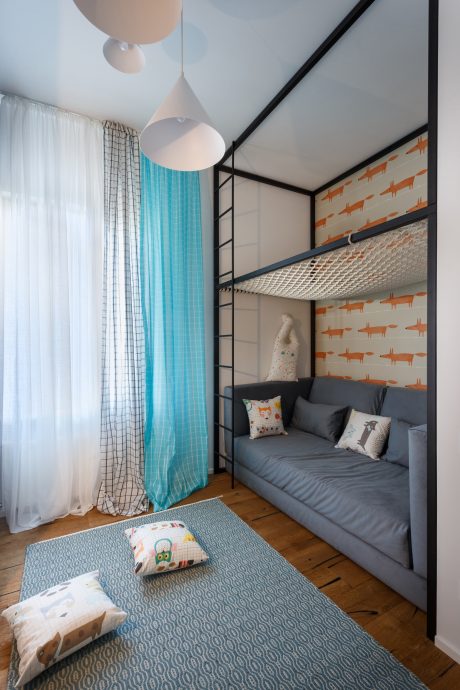
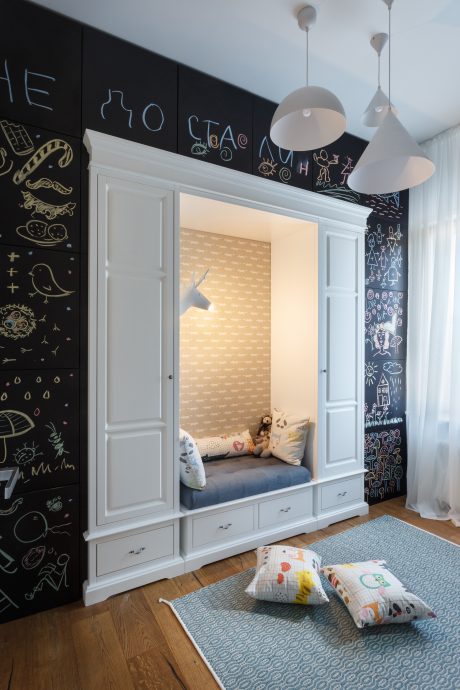
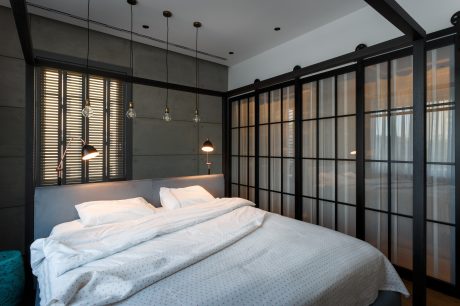
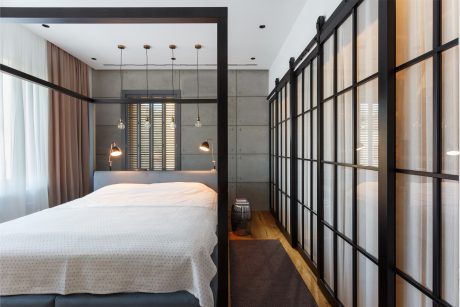
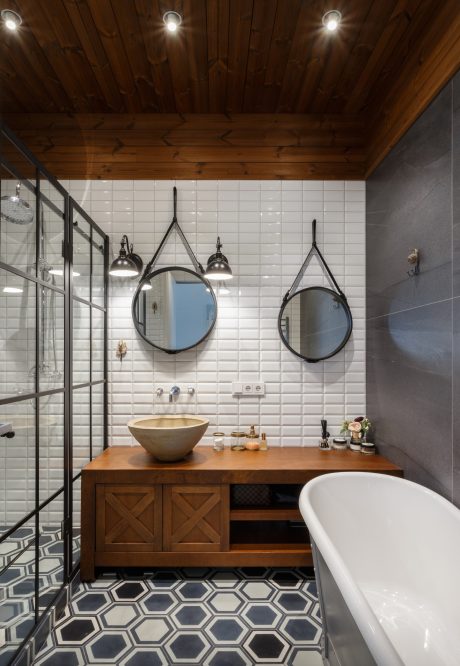
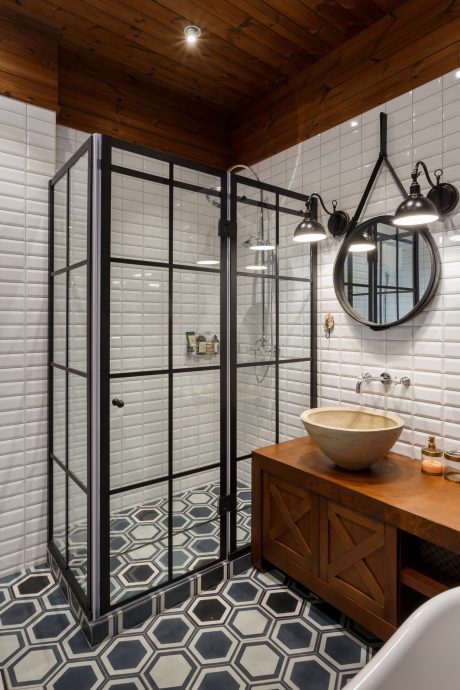
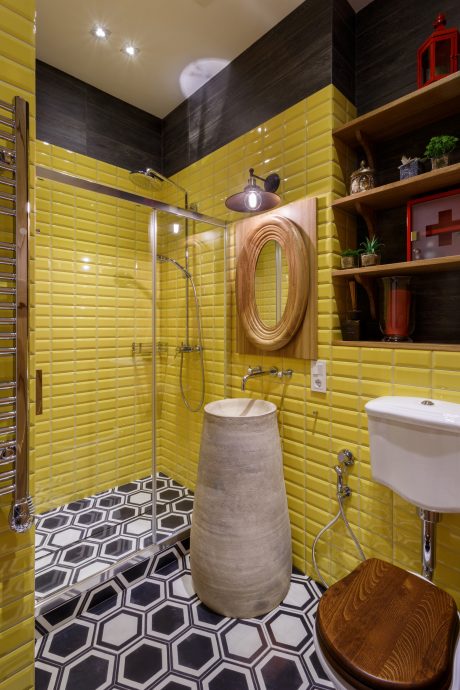
About Apartment in Dnepropetrovsk
Introduction
SVOYA Studio has recently completed a creative and residential space for a young family in Dnepr city. This multifunctional apartment spans 100 square meters (1076 square feet) and includes a spacious living room, kitchen, dining area, two bedrooms, and two bathrooms along with a technical room.
Design and Functionality
The layout features galleries in the passageways, reflecting the family’s unique artistic needs. The homeowner, Anna-Maria Shmorgoner, an artist and graduate of the City and Guilds of London Art School, infuses the space with her creative spirit. The apartment serves not just as a home but as a canvas for her art, featuring extensive display areas and a painting spot near the large dining table. Here, conversations flourish, especially around the bar in the lounge area.
The kitchen extends beyond its traditional role, focusing more on social interactions and showcasing mementos from travels. It features a striking blue sofa that stands out both visually and functionally, and a wall built with historical Yekaterinoslav bricks, incorporating natural aging and green elements.
Artistic Interiors
All materials used in the apartment are natural, with a fascinating blend of textures that complement the white walls, which double as a backdrop for Anna-Maria’s artwork. The master bedroom is compact yet highly versatile, containing dual wardrobe zones divided by sliding barn doors, a dressing table behind the bed, and a designated work area. This room merges various historical periods, creating a multifunctional theatrical and backstage experience.
The children’s room adapts to the changing needs of growing children through its modular design, fostering creativity and play.
Detailed Craftsmanship
Both the bathroom and toilet are meticulously designed for maximum convenience, featuring unique handmade ceramic washbasins by Sergey Gorban. The apartment not only accommodates the family’s everyday needs but also reflects their artistic lifestyle, making it a true reflection of life for art enthusiasts.
The blend of handcrafted elements, bold textures, and creative design makes this space not just a living area but a vivid narrative of an art-loving family. Let’s explore this incredible story, but remember, keep it quiet — this is “Shhh…”
Photography by Alexander Angelovskiy
Visit Svoya Studio
- by Matt Watts