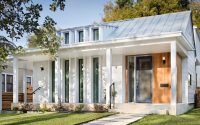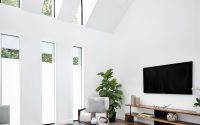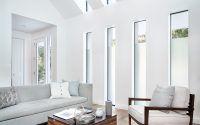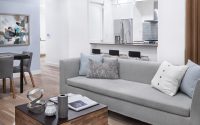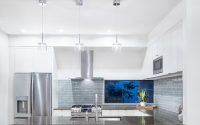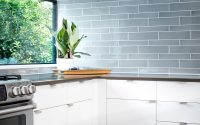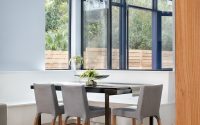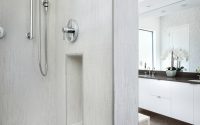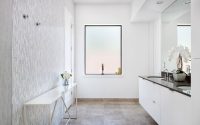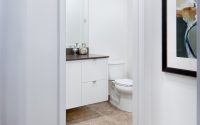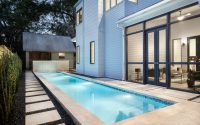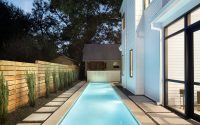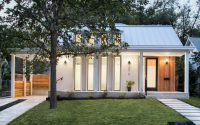North Hyde Park Residence by Clark Richardson Architects
North Hyde Park Residence is an inspiring single-storey residence located in Austin, Texas, designed in 2016 by Clark Richardson Architects.


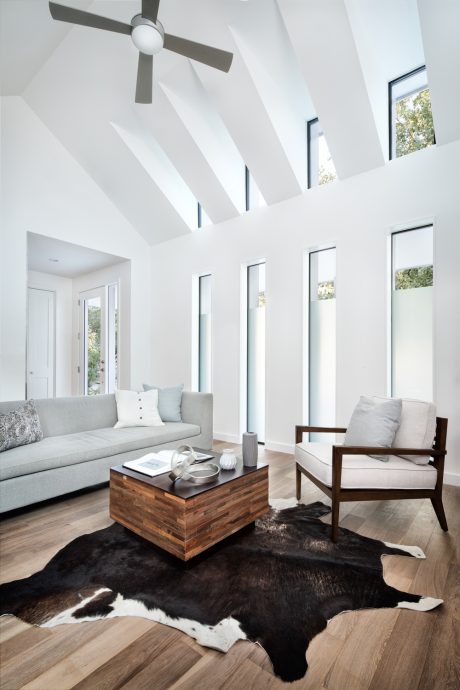
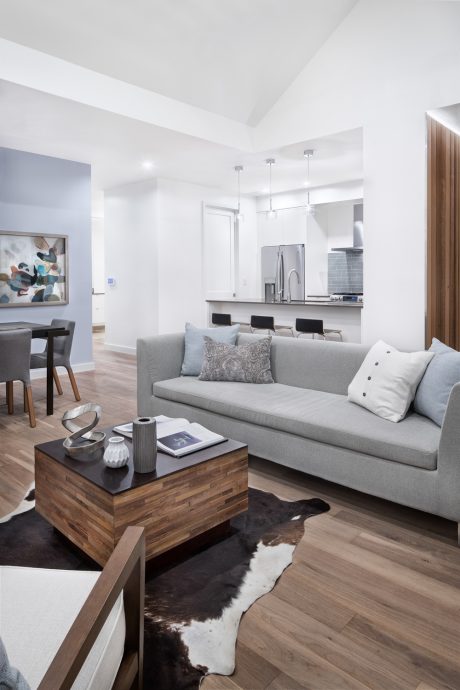
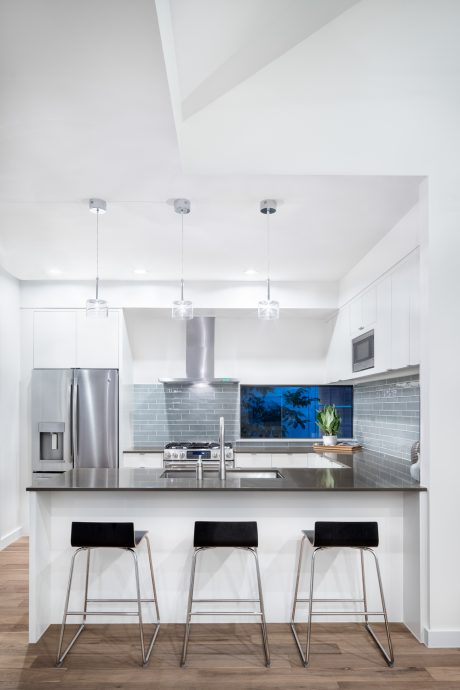
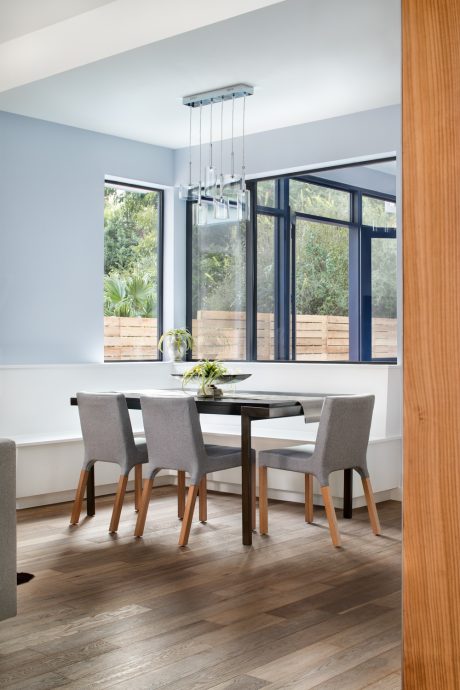
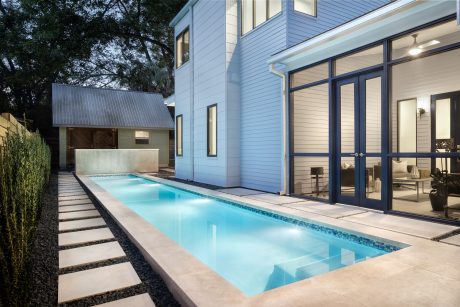
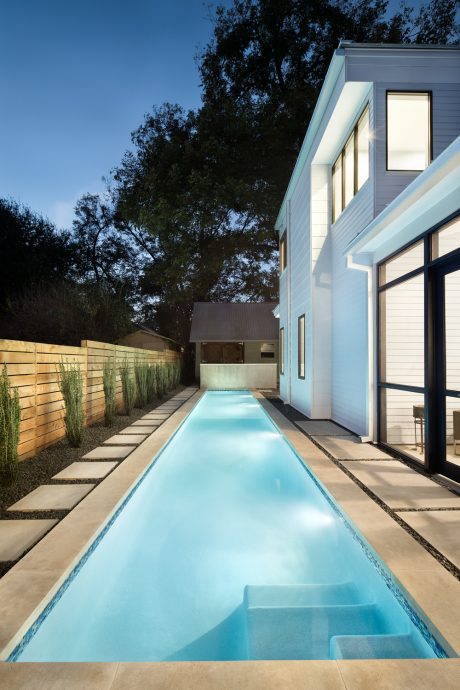
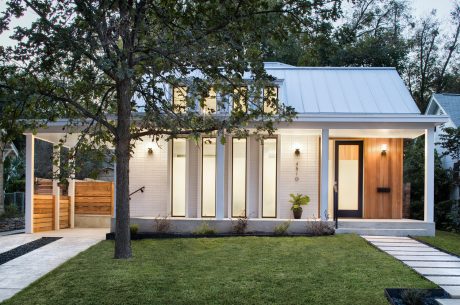
About North Hyde Park Residence
Meeting Kathy and Randy
We first encountered Kathy in typical Hyde Park fashion during a spontaneous meeting on the street. This happened right in front of another house we had designed in the neighborhood. Both Kathy and Randy, natives of Texas with deep roots in the state, had settled in North Hyde Park since 1986, the year after their wedding. As graduates of UT Austin, they cherished the Hyde Park neighborhood for its small scale and walkability. Over the years, they also grew fond of their neighbors. Therefore, when they asked Clark Richardson Architects to design a new home on their existing lot, their main goal was to remain close to the community they loved.
Designing with Clark Richardson Architects
Clark Richardson Architects adopted a phased approach to the design. The front living space features a single-story, gabled volume, while a two-story bedroom volume sets back from the rear. These two sections connect via a covered screen porch, alongside other areas such as the pantry, laundry, and powder room. From the street, the house welcomes the neighborhood with a long porch. This porch features modern vertical windows that cut through the painted brick, extending into the vaulted space of the front living room as dormers. The Dowdys chose timeless materials and color schemes typical of the neighborhood. Clark Richardson used three types of exterior cladding: painted lap siding, brick, and vertical clear cedar tongue-and-groove.
Welcoming Spaces
Guests are led to a recessed cedar-clad entry and vestibule before stepping into the main living area. Inside, the space opens into an expansive floor plan. The living and dining areas lead to an interior screen porch and a linear lap pool. This pool stretches along the south side of the residence (approximately 82 feet or 25 meters). The two-story section of the house includes the master suite on the ground floor, with two bedrooms and a secluded deck above, hidden behind the living room volume.
The Heritage Pecan Tree
A majestic heritage Pecan tree dominates the backyard, offering shade and a beautiful view from the bedrooms. This tree significantly enhances the aesthetic and atmosphere of the outdoor spaces, making the Dowdy’s home a true haven in Hyde Park.
Photography by Piston Design, Paul Finkel
Visit Clark Richardson Architects
- by Matt Watts