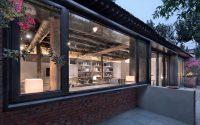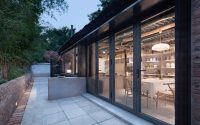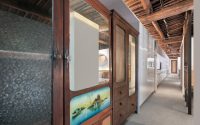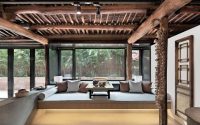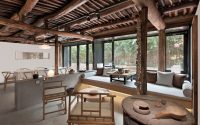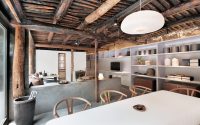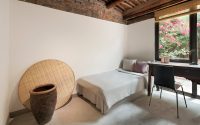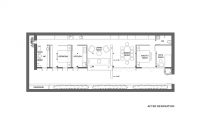Farm House Remodel by Evolution Design
This beautiful farm house remodel by Evolution Design is situated in Beijing, China.
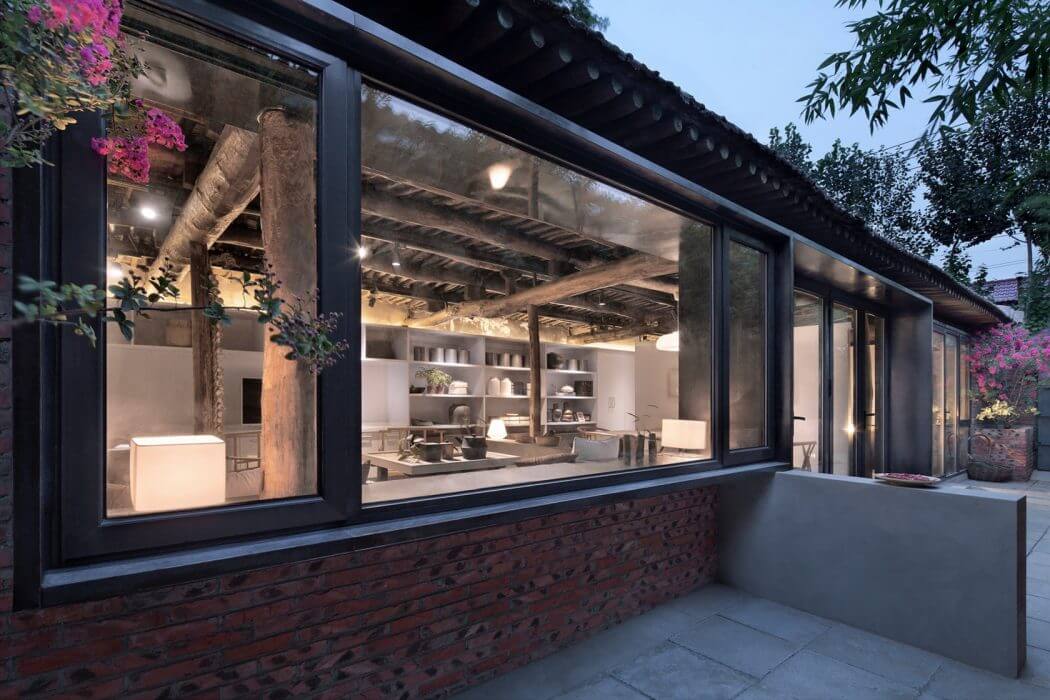










About Farm House Remodel
Revamping a Traditional Farmhouse
Located in ChangGe Village, Daxing County, on the outskirts of southwest Beijing, this project tackles a once dilapidated farmhouse. Built in the early 1970s, the farmhouse featured a typical north China wood-brick structure. Originally, the building lacked a water supply and restroom facilities. Moreover, the interior floor sat nearly 8 inches (20 cm) below the courtyard level, leading to frequent flooding during rainfalls, which posed a significant risk to the building’s integrity. Adding to the irony, the area faced severe water shortages, with frequent cutoffs, often during evening peak hours.
A Live TV Renovation Challenge
The renovation took center stage on BTV’s live show “Our Warm New Houses,” which kicked off earlier this year. The producer set strict limits on both budget and timeline. The total cost was confined to 300,000 RMB (approximately 45,000 USD), covering everything from labor to new home electronics. The entire design and construction phase had to wrap up within 45 days.
Solving Water Woes
Our design approach directly addressed the critical issues of water scarcity and flood risk. Firstly, we raised the interior floor level and regraded the courtyard to prevent future flooding. We also installed modern sewer and gutter systems. A new water tank, built to hold over 2 cubic meters (approximately 528 gallons), was positioned to collect and recycle rainwater from the rooftops. This not only provided an emergency water supply for up to a year but also fortified the building against rain damage.
Enhancing Function and Form
In rethinking the layout, we closely consulted with the residents to tailor the space to their daily needs and activities. Removing the suspended ceiling freed up additional space and exposed the original wood framework and straw ceiling, adding a touch of historical charm. During our site inspections, we identified a narrow 31-inch (80 cm) pathway along the west side of the building. This discovery led us to install a view window at the corridor’s end, framing the dynamic play of light and shadow cast by outside bamboo, linking the home with its natural surroundings.
Photography courtesy of Evolution Design
Visit Evolution Design
- by Matt Watts