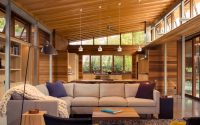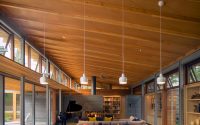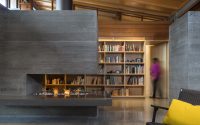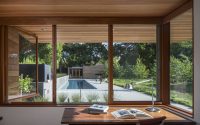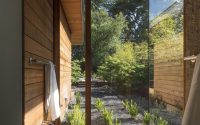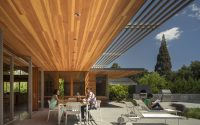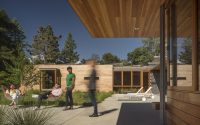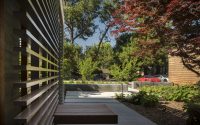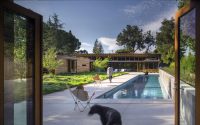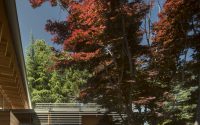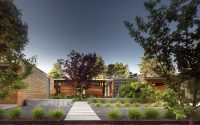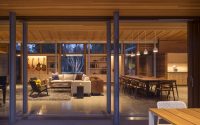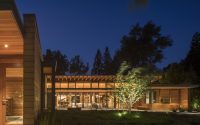Los Altos Residence by Bohlin Cywinski Jackson
Designed by Bohlin Cywinski Jackson, Los Altos Residence is a modernist single-family house located in Los Altos, California, United States.

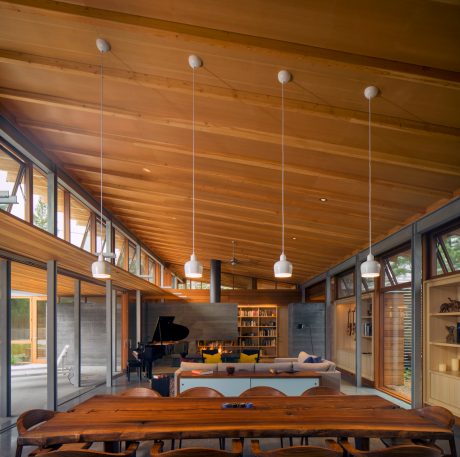
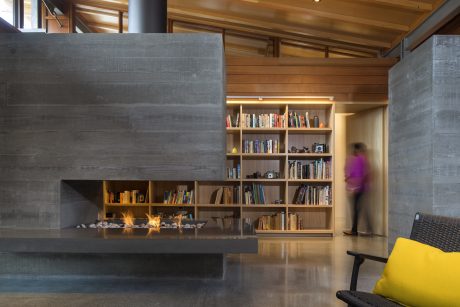
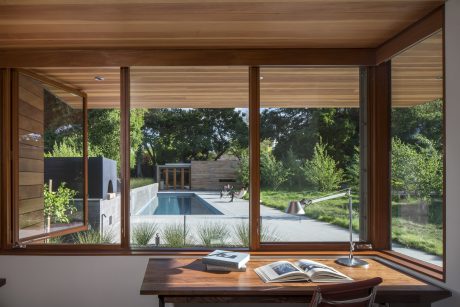
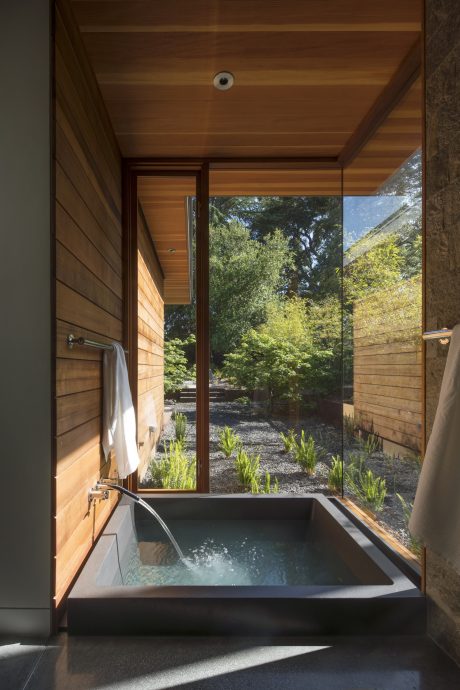
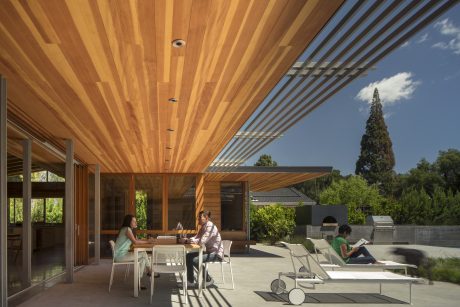
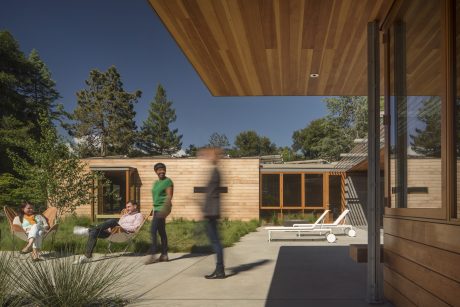
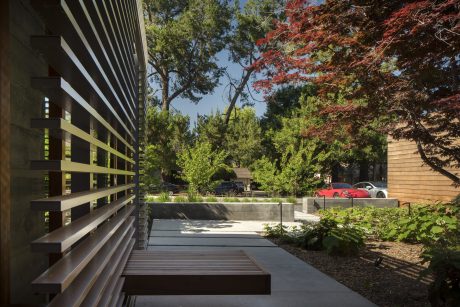
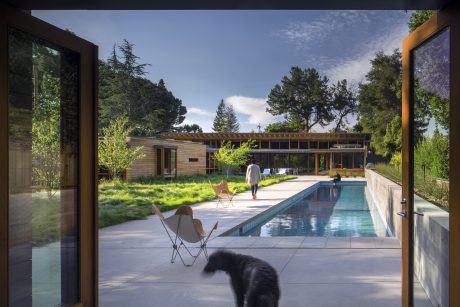
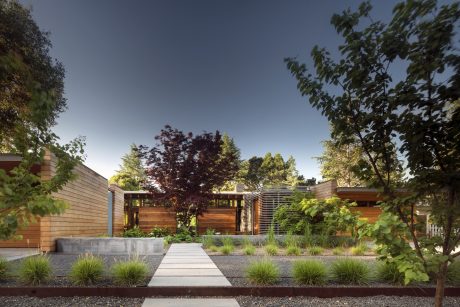
About Los Altos Residence
Revamping the California Ranch Style
In the heart of a well-established neighborhood in Los Altos, a single-family home reinterprets the classic Northern California ranch style to meet the desires of its owners. Surrounded by other homes and mature trees, the residence offers privacy and a peaceful retreat for a busy young family.
Blending Indoors and Outdoors
The architects designed the home around an existing Japanese maple tree, honoring the site’s previous landscape and its connection with the new structure. The house maximizes Silicon Valley’s mild climate through strategic placement of windows and doors that enhance air flow and light, while showcasing the diverse local flora. Sliding glass doors in the living room and tranquil sounds from the meditation garden in the master bedroom emphasize the seamless transition between the home and its natural surroundings.
Functional Design for Family Living
The main house features a central double-height living space that aligns with the street, providing privacy from passing traffic. This area, complete with a modest kitchen and family gathering space, links two single-story sections that house various private and functional rooms. With picturesque views from each room, the design draws the outdoors in, connecting the main house to the guesthouse with a linear pool and a board-formed concrete garden wall along the property’s eastern edge.
Natural Aesthetics Meet Minimalism
The home showcases a natural and crisp color palette, reflecting the client’s preference for simple and quiet designs. A mix of woods like Douglas fir, western red cedar, and gray elm adds warmth, contrasting with exposed steel, polished concrete floors, and a textured concrete fireplace. A locally sourced Claro walnut table, 10 feet (3 meters) long, anchors the dining area with its live edge, complementing the clean lines of the living room. The minimalist decor supports the client’s desire for a streamlined environment.
Sustainable Living in Silicon Valley
The owners prioritize environmental sustainability, using the mild local climate for passive cooling. Operable windows and clerestories allow for natural ventilation and scenic views. Sustainable features include:
– Passive Cooling: The main living space is oriented to capture prevailing winds, with a double-height design enhancing the chimney effect for natural air circulation.
– Renewable Energy: Photovoltaic and hot water panels on the roof harness solar energy, reducing net energy use.
– Thermal Mass: Concrete floors with radiant heating provide warmth in colder months.
– Energy Conservation: The home is well insulated, with a cool roof and shaded windows reducing energy needs year-round.
– Indoor Air Quality: Low-VOC materials improve indoor air quality, meeting low formaldehyde standards.
– Water Reduction: Low-flow fixtures and zoned drip irrigation with native plantings reduce water usage effectively.
This thoughtfully designed home offers a serene and sustainable setting for the family to enjoy for years to come, blending modern design with environmental responsibility.
Photography courtesy of Bohlin Cywinski Jackson
Visit Bohlin Cywinski Jackson
- by Matt Watts