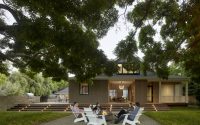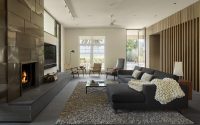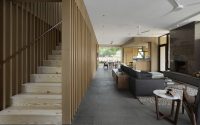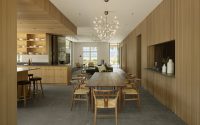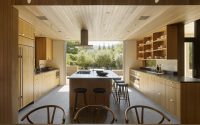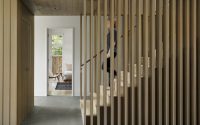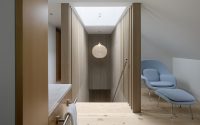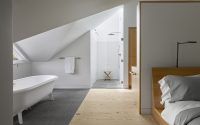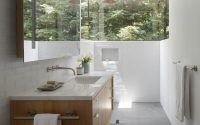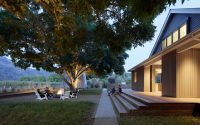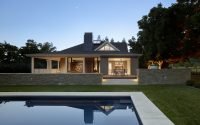Wine Country Farmhouse by Bohlin Cywinski Jackson
This beautiful Wine Country Farmhouse located in Calistoga, California, was designed by Bohlin Cywinski Jackson.

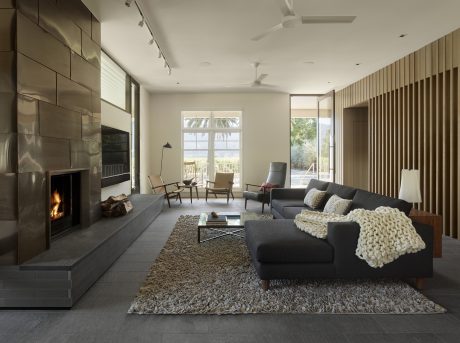
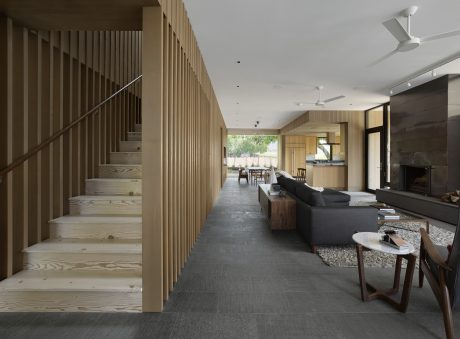
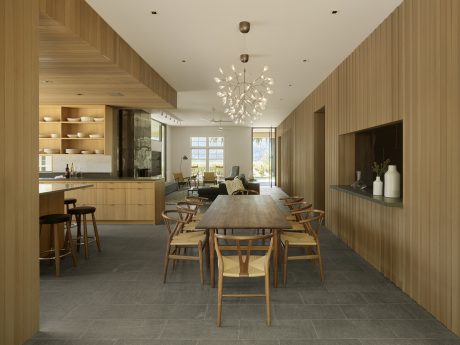
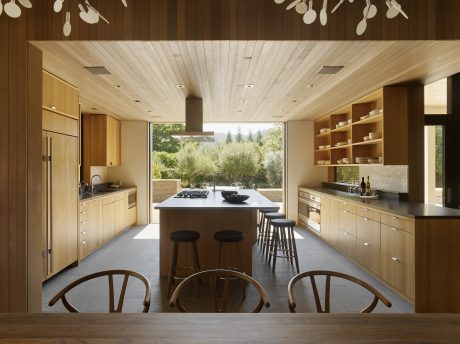
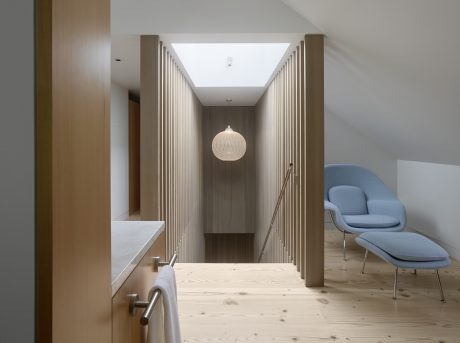
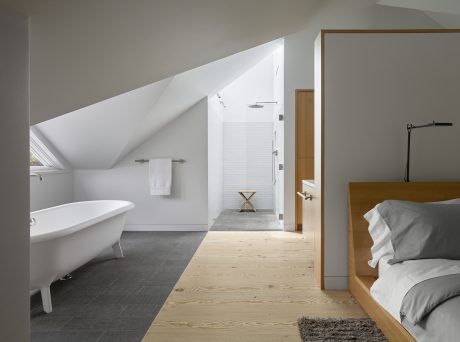
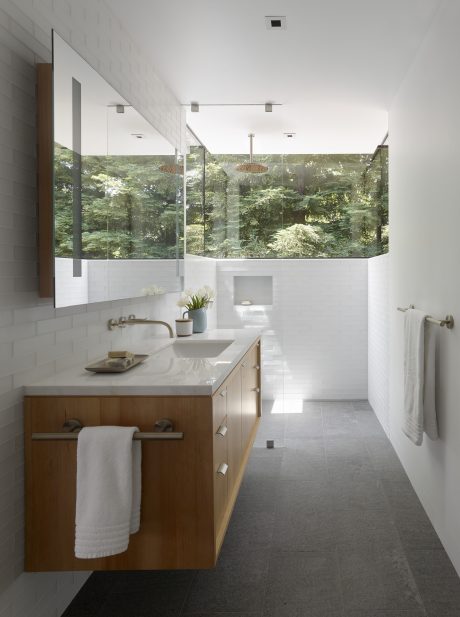
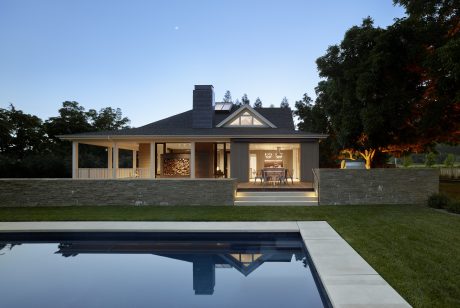
About Wine Country Farmhouse
Introduction
In Calistoga, Northern California, a charming renovated farmhouse sits among grape vines and mature walnut trees. Local winemakers wanted a modern home that would fit well with their estate while maintaining the charm of the old house. The design simplifies the relationship to the site by subtly adjusting openings and partitions, and integrating key elements that unite the space.
Reimagining Space
The renovated farmhouse maintains its original layout but enhances the experience with well-defined public and private areas. The main entry, previously leading to an awkward second-floor master suite, now welcomes visitors directly into the heart of the home: an open-plan living room and dining area. A cedar utility spine delineates these spaces and draws the eye towards the vineyards outside.
Cedar siding defines the newly renovated areas and highlights the traditional features of the home, like the gray-painted cedar shake and white trim. The kitchen expansion stands out as the central feature, leading to a new deck, rectangular pool, guesthouse, and updated water tower. The space is ideal for entertaining with a barbecue, fire pit, and bocce ball court, all overlooking the vineyards.
Material Choices and Interior Design
The choice of materials emphasizes different areas within the home. Common areas feature durable basalt floors (a nod to local geology), contrasting with the softness of reclaimed Douglas fir in private spaces. Warm hemlock cabinetry and the rich copper tones of the fireplace surround echo the colors of the outdoor landscape, providing a balance to the crisp, white painted drywall.
Sustainable Features
The house stands elevated from the valley, catching breezes from nearby vineyards. Increased openings and new skylights reduce the need for artificial lighting. The old incandescent lights have been swapped for LED fixtures, cutting down on electricity use. Solar panels on the garage roof are expected to further reduce energy costs. The landscaping also reflects environmental consciousness with native plants and water-saving strategies based on sun exposure.
This extensive redesign transforms an old farmhouse into a modern, connected residence, offering a fresh and inviting living space that the clients will cherish for many years.
Photography by Matthew Millman
Visit Bohlin Cywinski Jackson
- by Matt Watts