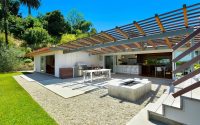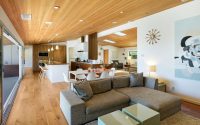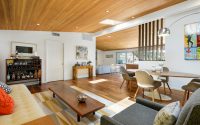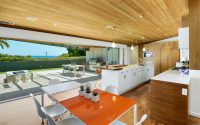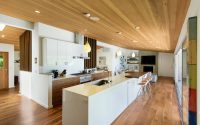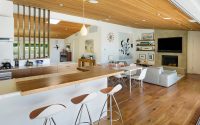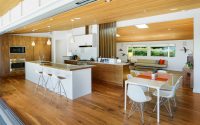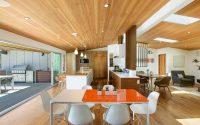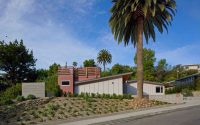Home in Pacific Palisades by Waconah Construction
Completed this year by Waconah Construction, Home in Pacific Palisades is a mid-century single-story house is located in Los Angeles, California.

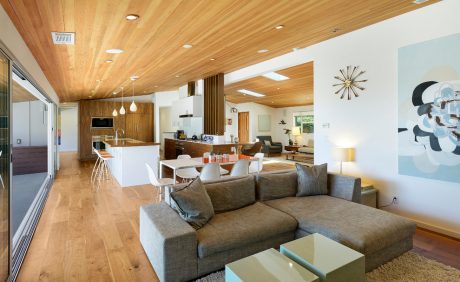
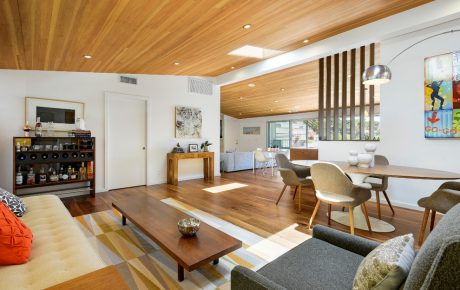
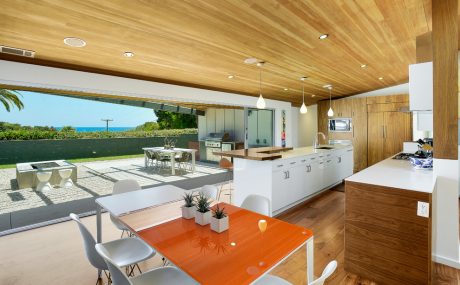
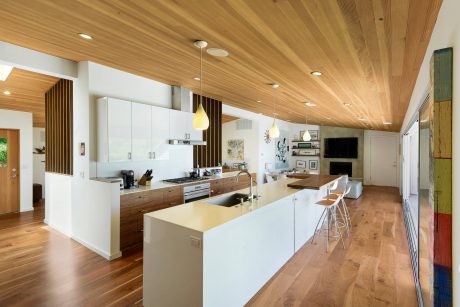
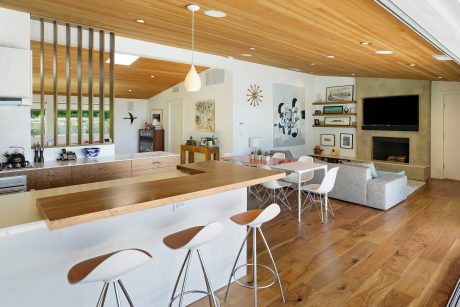
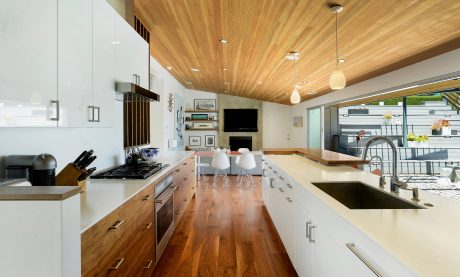
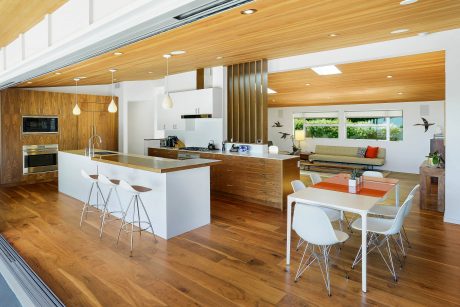
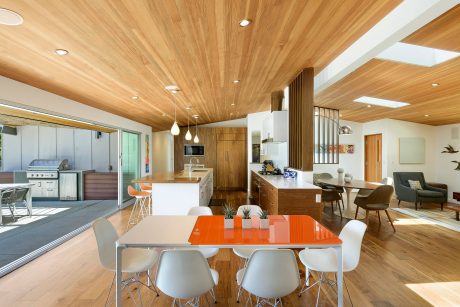
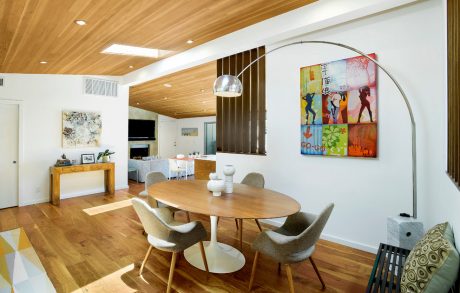
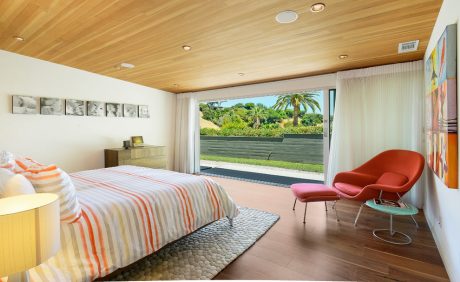
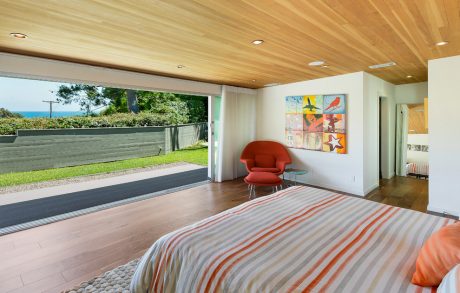
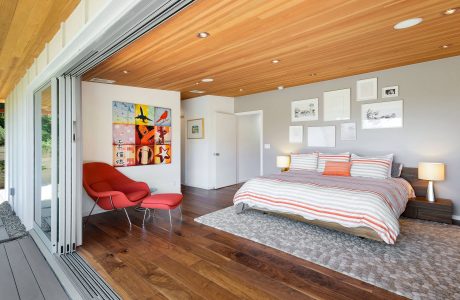
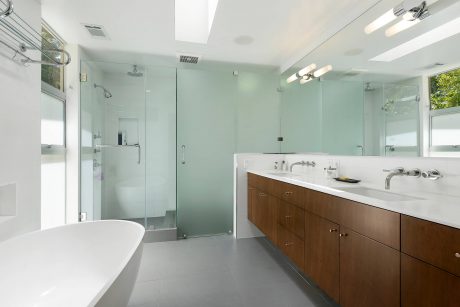
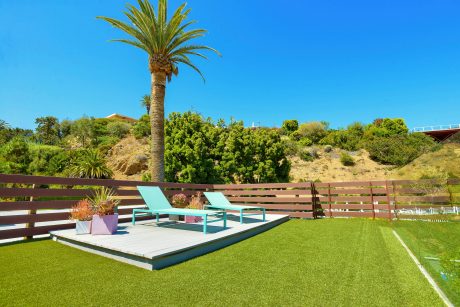
About Home in Pacific Palisades
Inviting Mid-Century Modern Residency
Step into the Home in Pacific Palisades, where the timeless essence of mid-century design meets modern functionality. Waconah Construction, capturing the essence of 2017 Los Angeles, has created a space that speaks to both past and present.
A Harmonious Exterior
The exterior presents a striking silhouette against Los Angeles’s vibrant skies, with geometric forms and a mix of materials that are classic mid-century. The strategic use of wooden slats across the pergola and privacy screens creates a pattern of light and shadow that dynamically changes throughout the day.
The Welcoming Open-Air Lounge
Transitioning from the open exterior, the outdoor lounge area sets the stage for relaxation and entertainment. This space, defined by a pergola overhead, connects directly to the home’s interior through sliding glass doors, creating a flow that encourages gatherings that span both inside and out.
Living Room: The Heart of the Home
Inside, the living room echoes the home’s exterior with wooden elements that bring warmth and texture. The furnishings balance vintage charm with modern simplicity, allowing the room to feel spacious yet intimate. Art pieces and a variety of textures ensure that each angle of the room offers a distinct visual experience.
The Contemporary Kitchen
In the kitchen, functionality marries style. Here, Waconah Construction has included state-of-the-art appliances amidst white surfaces and wooden accents. An island becomes a focal point for family interaction, while clean lines and uncluttered spaces reflect the mid-century’s influence.
Dining with a View
Adjacent to the kitchen, the dining area serves as a vantage point, offering views of the landscape through expansive windows. The space is equipped with furnishings that are as stylish as they are comfortable, ensuring every meal is enjoyed in a visually pleasing environment.
The Family Room: Versatility in Design
In the family room, comfort is key. The space is versatile, designed to adapt to various family activities, from movie nights to casual lounging. The room balances cozy furnishings with ample natural light, which pours in through generous windows.
Nursery: Designed for Sweet Dreams
The nursery is a tenderly crafted space that combines playful elements with practical design. It’s a room where soft textures and soothing colors create a peaceful ambiance for the youngest residents.
The Master Bedroom: A Personal Retreat
Moving to the master bedroom, the continuation of the wooden ceiling theme creates a sense of cohesion. The room includes a private exit to the outdoors, where one can step out to enjoy the California breeze. With minimally styled decor, the room remains a personal retreat focused on comfort and calm.
A Spa-Inspired Bathroom
The bathroom stands as a personal spa with its sleek surfaces and spacious design. A large tub invites leisurely baths, and the glass-enclosed shower provides a modern touch. Skylights ensure that the room is always draped in natural light.
The Home in Pacific Palisades, designed by Waconah Construction, stands as a tribute to mid-century architecture, updated with modern elements for today’s living. Each room, meticulously crafted, offers its own narrative within the home’s larger story.
Photography courtesy by Waconah Construction
Visit Waconah Construction
- by Matt Watts