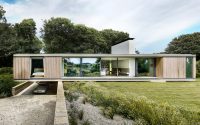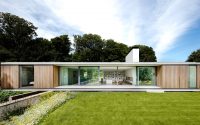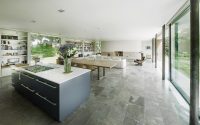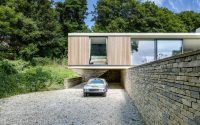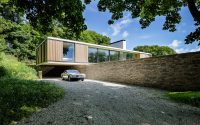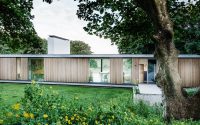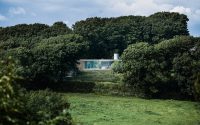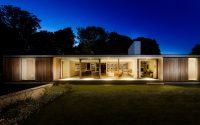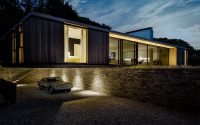The Quest by Strom Architects
Located in Swanage, United Kingdom, The Quest is a modern replacement dwelling designed in 2015 by Strom Architects.

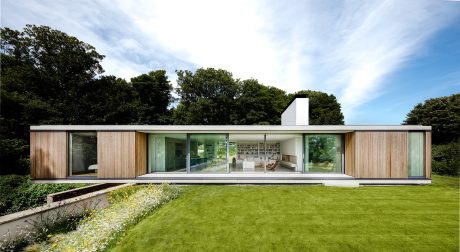
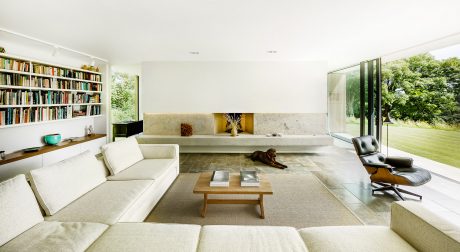
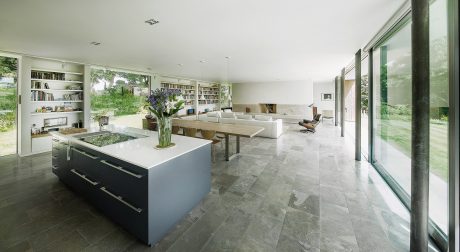
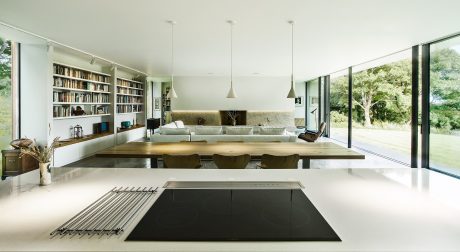
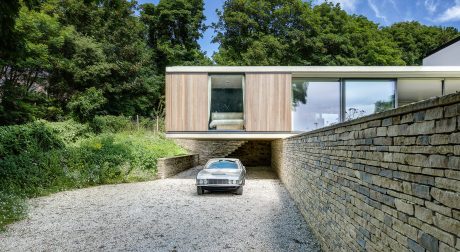
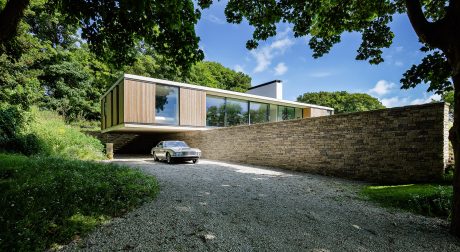
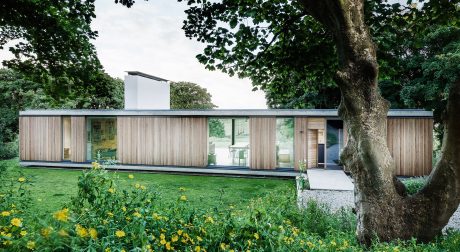
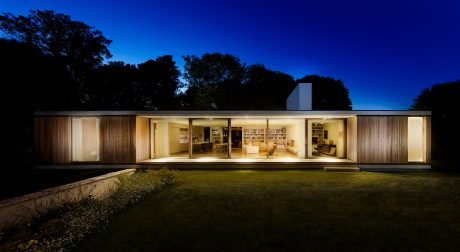
About The Quest
Introduction to The Quest
“The Quest” has emerged as a notable replacement home in Swanage, UK. Authorities granted planning permission earlier this year. Excitingly, construction kicks off in August 2014. This site, surrounded by dense woods, boasts stunning south-facing views of Durlston Country Park.
Design Philosophy
We quickly recognized the benefits of a single-storey design. This choice meets the needs of our retired clients, offers a smart solution for the steep slope, and simplifies the layout. Moreover, this design minimizes the visual impact on the surrounding landscape, which proved advantageous during the planning phase.
Overcoming Site Challenges
The site’s slope and mature trees played a key role in determining the house’s location. The front access led us to incorporate a retaining wall, made from local Purbeck stone. This feature cleverly separates levels and conceals the driveway, ensuring the living areas enjoy unobstructed valley views.
Innovative Construction Techniques
The house uniquely extends over the retaining wall, addressing the site’s elevation changes and maximizing views. This extension was possible through the use of two concrete planes—the floor and roof—working together as a space beam. We then complemented the concrete structure with simple timber dry-lining, showcasing the concrete frame on the outside.
Simplicity at Its Best
Our approach to The Quest underscores our belief in the power of simplicity and transparent construction. The building reflects our initial vision and design principles, maintaining clear purpose without unnecessary additions. We ponder every aspect of construction, collaborating closely with our engineers. This ensures our architecture is rooted in fundamentals like structure, detail, materials, and organization.
Photography courtesy of Strom Architects
Visit Strom Architects
- by Matt Watts