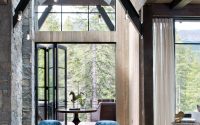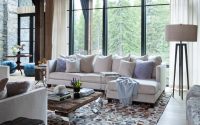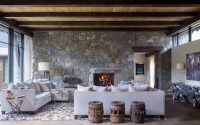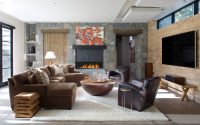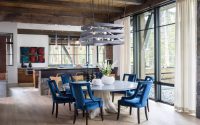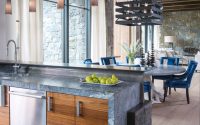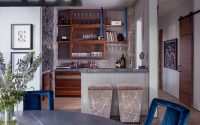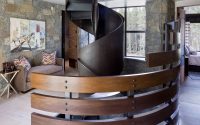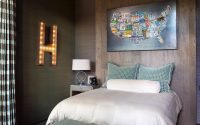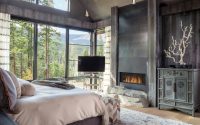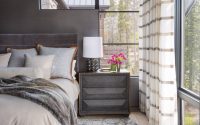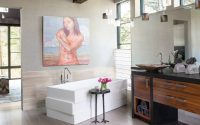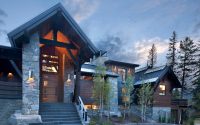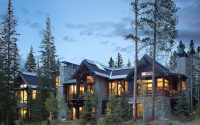Mountain Chalet by Andrea Schumacher Interiors
Designed in 2016 by Andrea Schumacher Interiors, this contemporary mountain chalet is located in Breckenridge, Colorado.

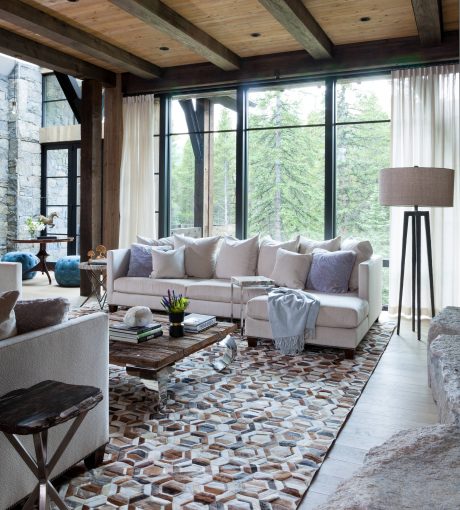
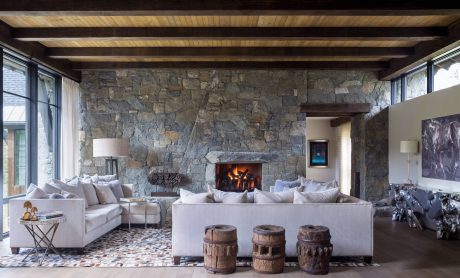
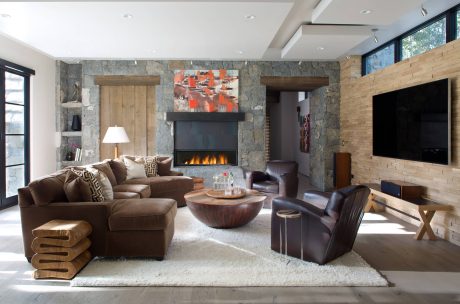
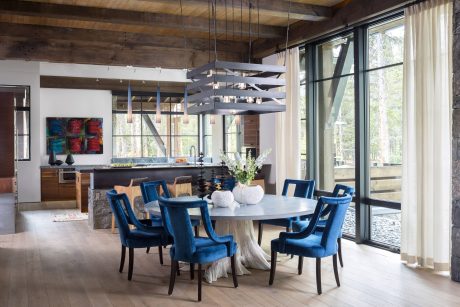
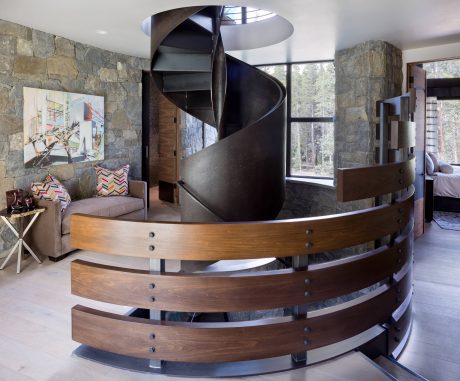
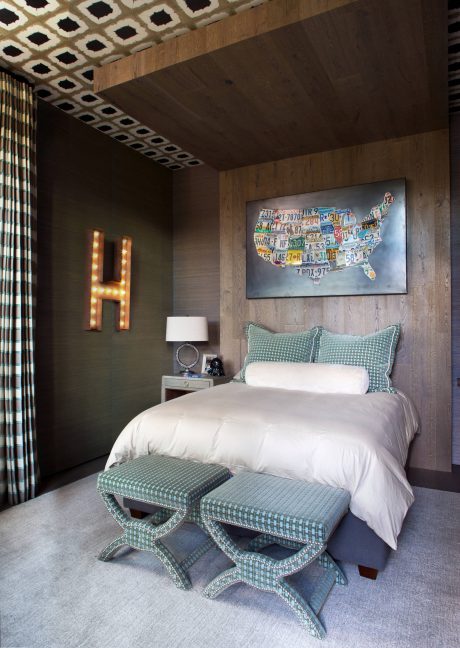

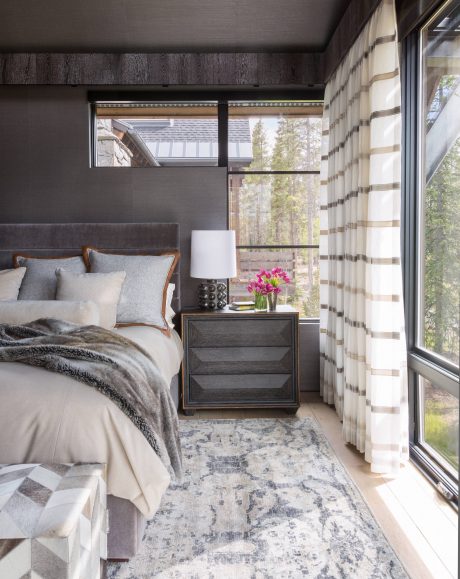
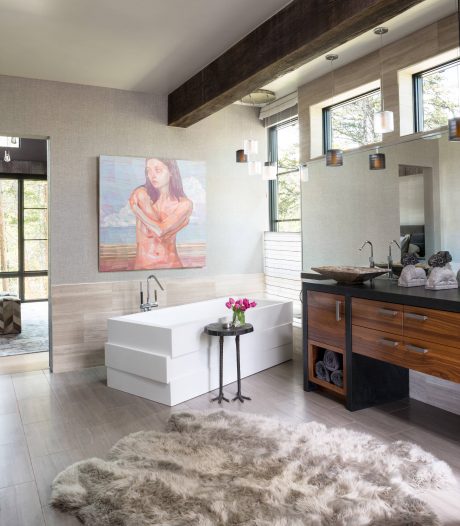
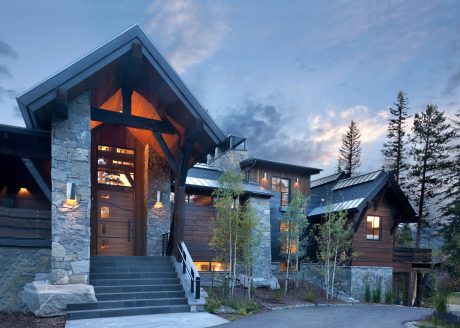
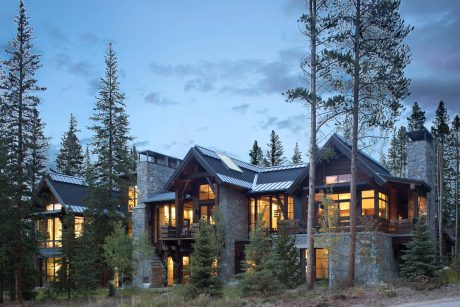
About Mountain Chalet
Welcome to the Mountain Chalet, a contemporary retreat designed by Andrea Schumacher Interiors in 2016. This Colorado haven, set in the scenic Breckenridge landscape, presents an intersection of modern design with the wilds of the mountains.
An Entrance That Speaks Volumes
Upon arrival, the Chalet greets you with a bold entrance, illuminated by geometric lights that offer a warm welcome against the dusk. The sturdy stone and woodwork blend with the mountain terrain, giving a modern touch to the classic chalet structure.
Contemporary Warmth: The Living Room
Step inside and the living room awaits with its expansive windows framing the forest beyond. The wood and stone details continue indoors, complimenting the plush, comfortable sofas that invite restful conversation or quiet reflection.
Transitioning from the communal to the private, the bedrooms balance comfort with a chic aesthetic. Natural light bathes each room, accentuating the fine textiles and unique art pieces that adorn the walls. Each bedroom echoes the outdoors, with views that connect you with the surrounding nature.
The kitchen and dining area blend seamlessly, with sleek lines and state-of-the-art appliances that cater to both intimate dinners and grander gatherings. Here, form meets function in a space that’s both stylish and welcoming, highlighted by a striking chandelier above the dining table.
Luxury finds its peak in the bathroom spaces of the Mountain Chalet. Here, the fusion of modern fixtures and raw materials creates an indulgent escape. Large mirrors reflect the intricate tile work and art, enhancing the sense of space.
Finally, the Chalet’s spiral staircase serves as a centerpiece, marrying craftsmanship and design. It spirals upward, inviting exploration of the home’s multiple levels, promising more discoveries with each step.
A Conclusion Wrapped in Nature
Our tour concludes as the Chalet opens back out to the wilds of Colorado. The living areas extend onto generous terraces, allowing the boundaries between constructed space and natural beauty to blur into a harmonious experience.
Mountain Chalet stands not just as a place of living but as a skillful craft that pays homage to its majestic Breckenridge setting. Andrea Schumacher Interiors has created a space where contemporary design elements are in constant dialogue with the rugged, untamed landscape, providing a haven that is both sophisticated and approachable.
Photography by Emily Minton Redfield
Visit Andrea Schumacher Interiors
- by Matt Watts