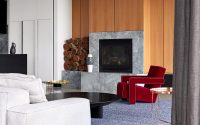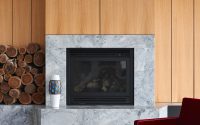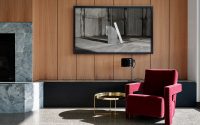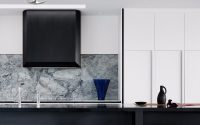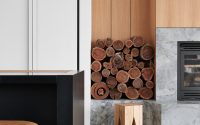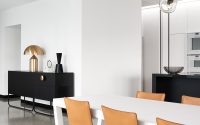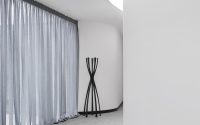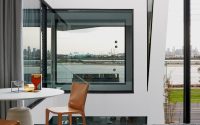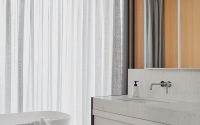Williamstown House by Fiona Lynch
Williamstown House is a elegant modern home located in Melbourne, Australia, designed in 2016 by Fiona Lynch.

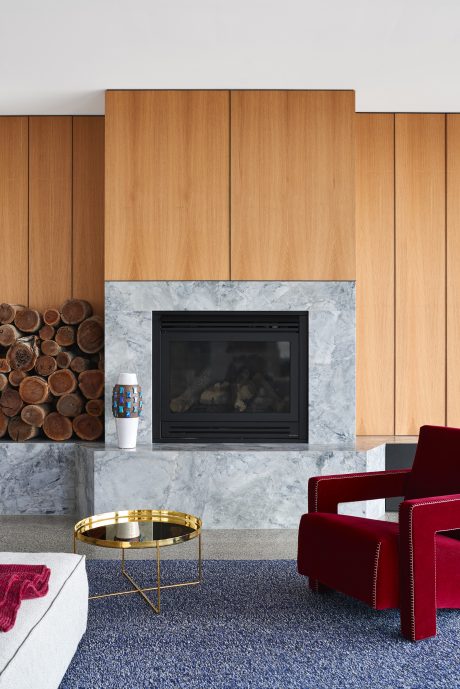
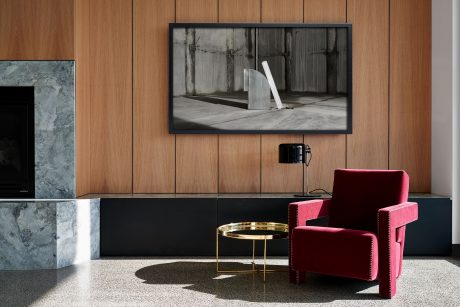
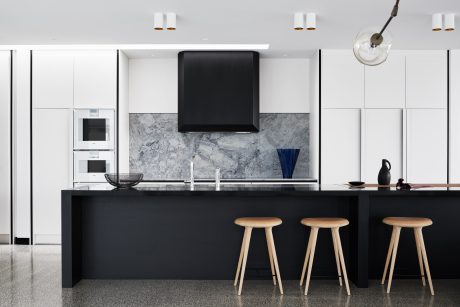
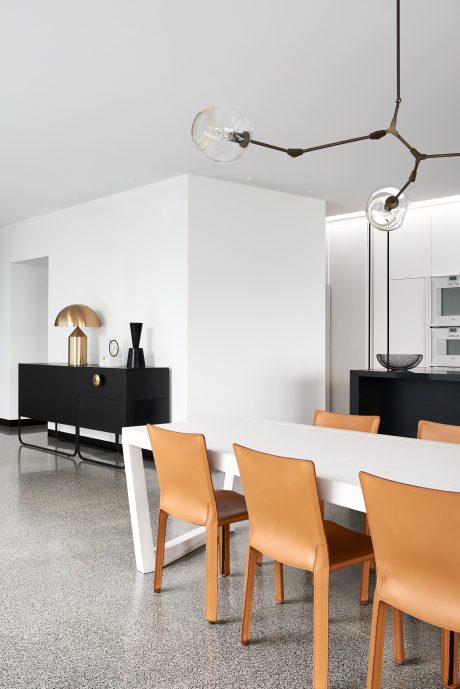
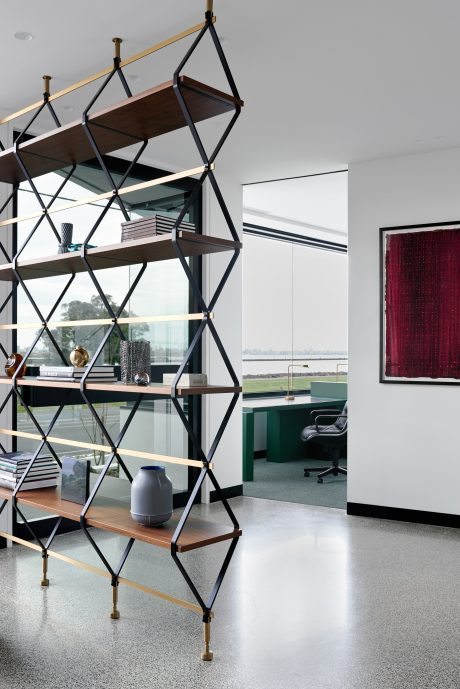
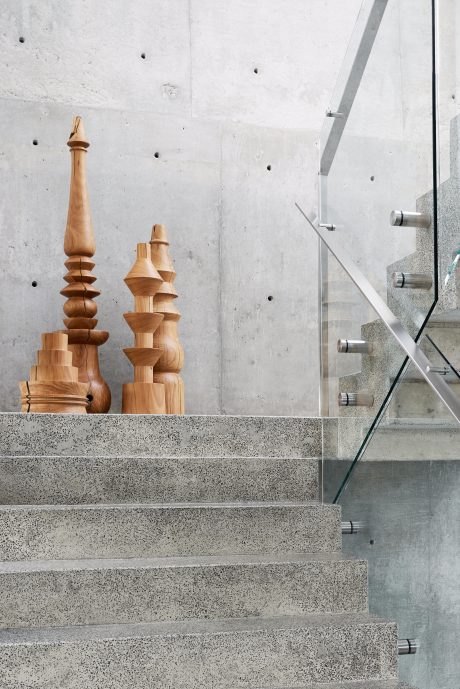
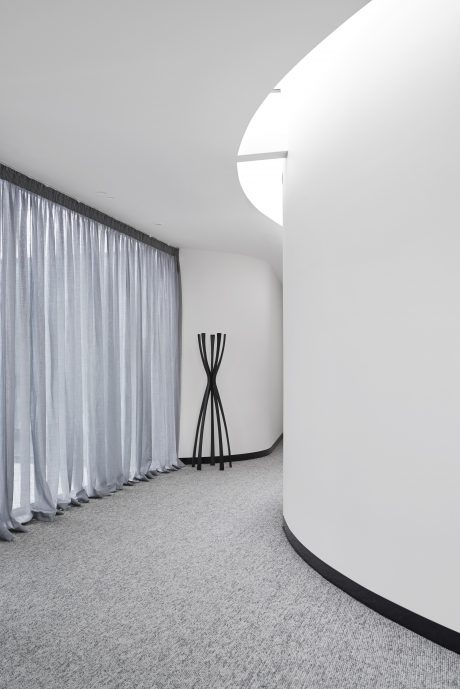
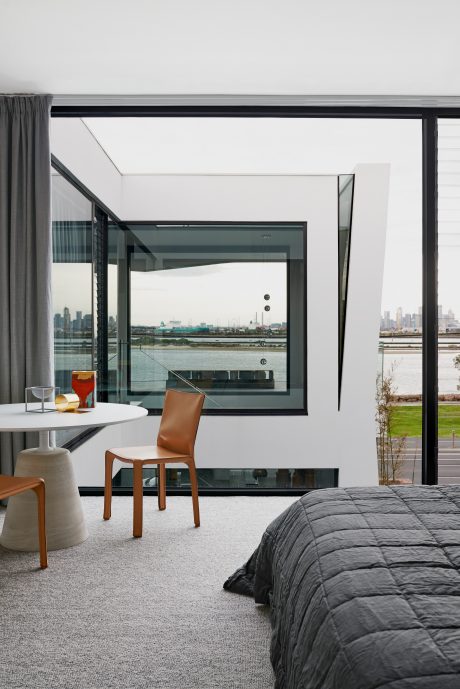
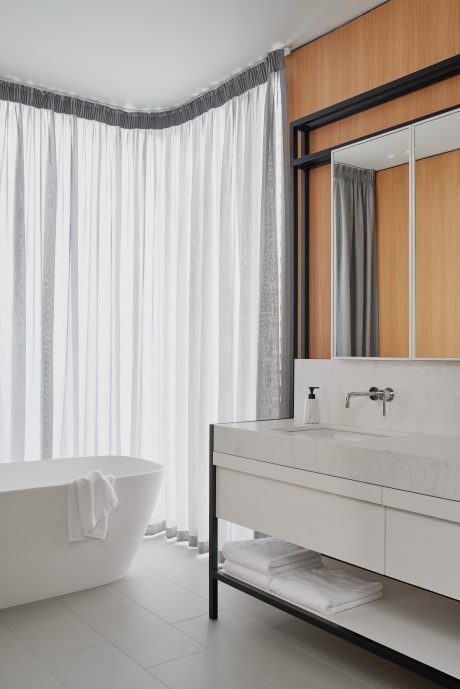
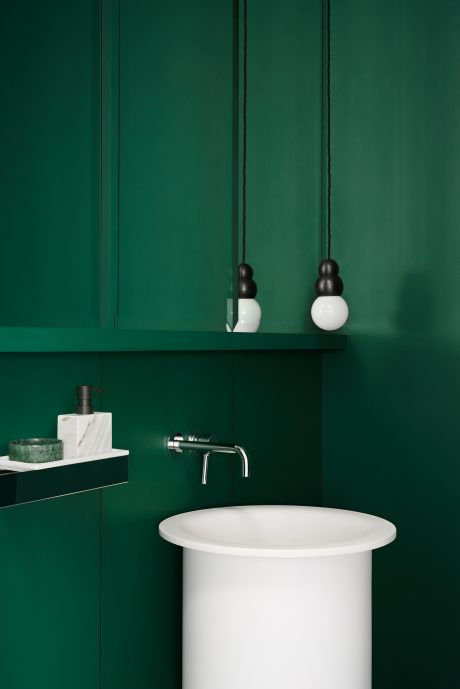
About Williamstown House
Williamstown House in Melbourne, Australia, is a residence that stands as a strong statement of durability and modern design. Designed in 2016 by Fiona Lynch, the house is strategically positioned to provide views of Melbourne’s bustling shipping ports. It’s built with a commitment to enduring quality, utilizing materials such as concrete, solid oak, and stone to form the foundation of its aesthetic and structural integrity.
The exterior of the house showcases a robust and minimalistic appeal, with concrete playing a major role, complemented by wooden elements that add warmth. The design reflects a modern simplicity, with clean lines and a solid structure that makes an impressive statement.
Moving inside, the living room offers a blend of the primary materials, where the concrete and stone set a sober backdrop, energized by splashes of bold color. The use of wood in the detailed joinery brings a sense of cohesiveness to the space. The room is thoughtfully furnished with pieces chosen for their iconic shapes and textures, which add depth and interest to the home’s interior.
The kitchen maintains the modern and simplistic theme, with a striking contrast between the sleek white cabinetry and the dark hues of the central island. The materials are consistent with the rest of the house, presenting solid surfaces that are both beautiful and functional. Here, the cooking space becomes a focal point for social interaction and culinary activity.
In the bathroom, the theme of solid materials continues, with fixtures that showcase clean lines and a modern design. Storage is sleek and integrated, keeping with the home’s minimalistic approach. Each piece within the bathroom is selected for its ability to enhance the overall aesthetic, proving that practical spaces can also be visually appealing.
The bedroom maintains the same modern elegance, with ample natural light and views that remind one of the home’s connection to its surroundings. The use of textiles adds a layer of comfort, ensuring the room is inviting and restful.
Finally, the dining area is a clear expression of the house’s design philosophy, where form and function are balanced. The dining table, set among the warmth of oak and the strength of concrete, is a gathering place that invites engaging conversations and enjoyable meals.
Throughout Williamstown House, the furniture and artwork play a pivotal role in defining the space, adding character and personality to the home. Every item is chosen to complement the architectural design, ensuring that the house is not just a place to live, but also a space that reflects a modern lifestyle.
Photography by Dan Hocking
Visit Fiona Lynch
- by Matt Watts