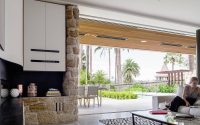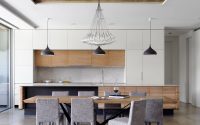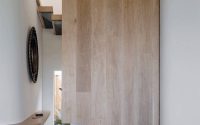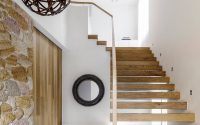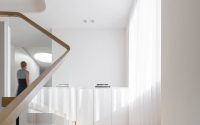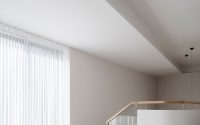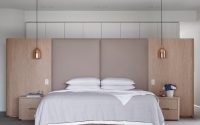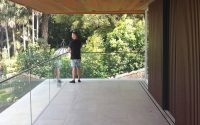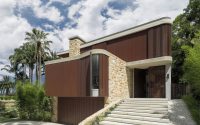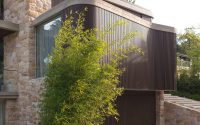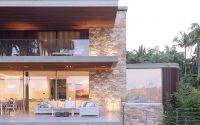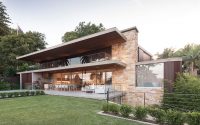Sticks and Stones Home by Luigi Rosselli Architects
Designed in 2017 by Luigi Rosselli Architects, Sticks and Stones Home is a contemporary residence located in Sydney, Australia.











About Sticks and Stones Home
Welcome to the Sticks and Stones Home, a contemporary house designed by Luigi Rosselli Architects. Situated in the historic suburb of Hunters Hill, Sydney, this 2017 project stands as a modern tribute to the area’s architectural lineage.
A Modern Abode Amidst Historic Grandeur
From the outset, the Sticks and Stones Home commands attention with its bold lines and natural materials. The façade blends smoothly with the suburb’s character, showcasing a mix of stone and timber. Expansive windows frame the lush greenery, while the overhanging roofs provide shade and a sense of openness.
Transitioning inside, the living room greets guests with floor-to-ceiling windows that merge indoor comfort with outdoor beauty. The adjacent dining space features a sleek kitchen, where wood meets modern fittings, creating a space that’s both functional and visually striking.
An Interior Dialogue of Light and Space
The staircase is a statement of simplicity, with its wooden steps and minimalist design, leading to private areas that maintain the home’s airy feel. In the bedroom, the use of wood continues, offering warmth and continuity, while pendant lights add a touch of sophistication.
A wine room serves as a focal point for entertainment, where the choice of materials speaks of the home’s overall harmony. The cellar’s transparent walls and strategic lighting emphasize the collection without overwhelming the space.
Seamless Indoor-Outdoor Living
The design reaches its peak with the seamless integration of the interiors and the exterior. A sheltered terrace opens up to the sky, bordered by the same rhythmic vertical lines that are echoed throughout the house. Here, residents can absorb the tranquil views of the heritage suburb.
Finally, the pool area unites the home’s architectural elements, offering a refreshing retreat that mirrors the sky and trees, embodying Sydney’s love for outdoor living. The Sticks and Stones Home is a modern haven that respects its historic surroundings, providing a thoughtful, yet understated luxury for its inhabitants.
Photography by Justin Alexander
Visit Luigi Rosselli Architects
- by Matt Watts


