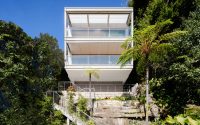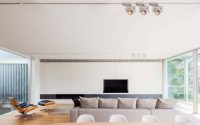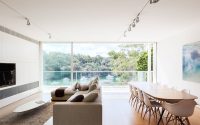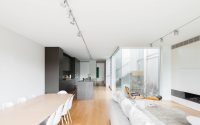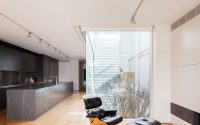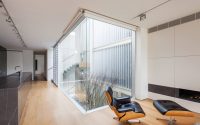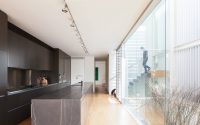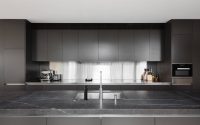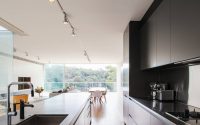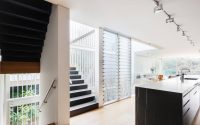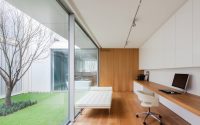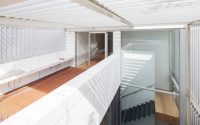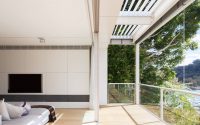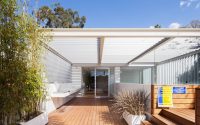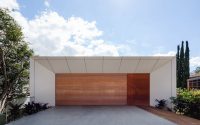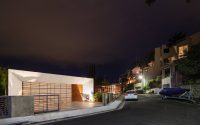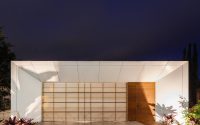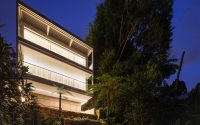Cammeray House by MHN Design Union
Cammeray House is a modern three-story beach house located in Cammeray, Australia, designed in 2016 by MHN Design Union.












About Cammeray House
Welcome to Cammeray House, a three-story beach house designed by MHN Design Union in 2016. Located in the charming Cammeray, Australia, this home is a stunning example of modern architecture and design.
Modern Marvel in Cammeray
As you approach Cammeray House, the clean lines and expansive glass panels catch the sunlight, showcasing the home’s modern design. The entrance, marked by a sleek garage door, blends warm wood tones with cool, neutral hues, setting a welcoming tone.
Outdoor Oasis
Step outside where the blend of nature and architecture becomes evident. A wooden staircase leads you through lush greenery to a serene balcony. Here, the outside world extends an invitation to unwind and enjoy the peaceful surroundings.
A Flow of Light and Space
Inside, the living room awaits with its vast windows opening to breathtaking views. Natural light floods in, accentuating the clean, uncluttered space. The adjacent dining area, with its large table and stylish chairs, invites both intimate meals and lively gatherings.
Transitioning from the communal areas, the office provides a clear, focused space. Glass walls offer an unobstructed view of the serene exterior while a long desk ensures productivity.
In the bathroom, simplicity reigns with a skylight that draws in the sky, a minimalist approach that amplifies the feeling of openness.
The Cammeray House, from its commanding exterior to its fluid interior, resonates with the harmony of modern design. It stands not just as a place of residence, but as a statement of grace and innovation.
Photography by Katherine Lu
Visit MHN Design Union
- by Matt Watts