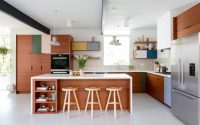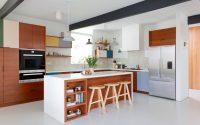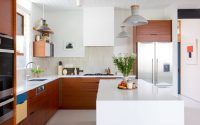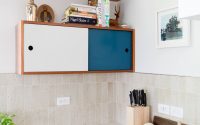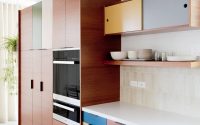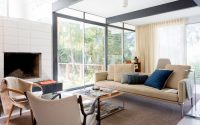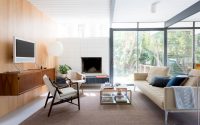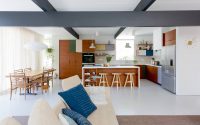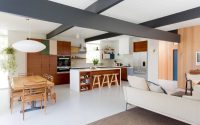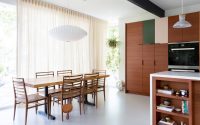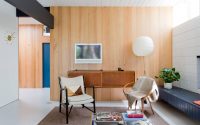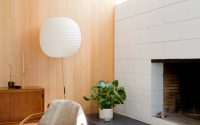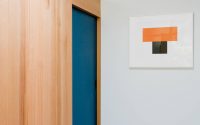Pacific Palisades Remodel by Natalie Myers
Pacific Palisades Remodel is a modern single family house redesigned by Natalie Myers situated in Pacific Palisades, LA, California.

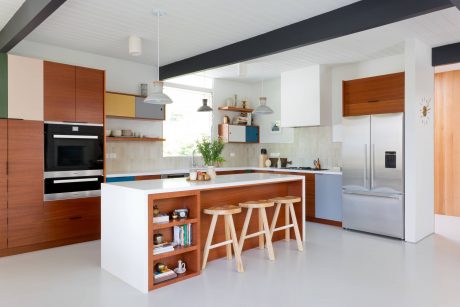
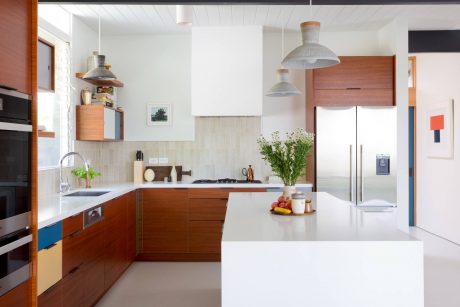
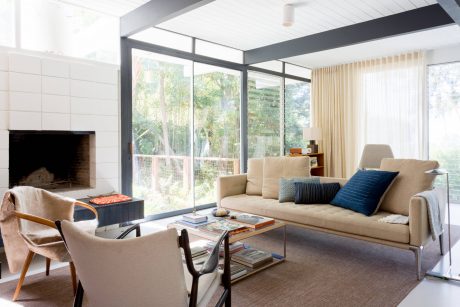
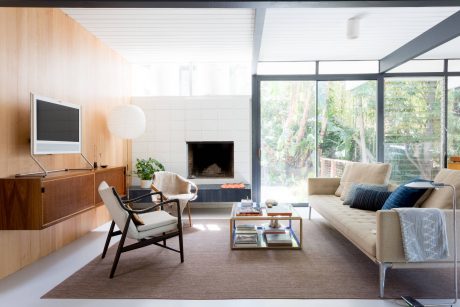
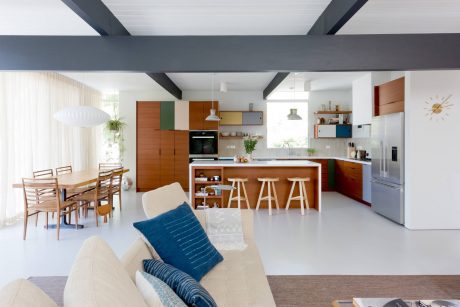
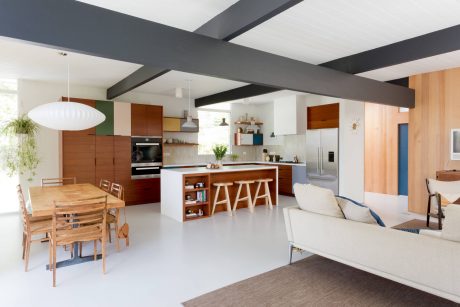
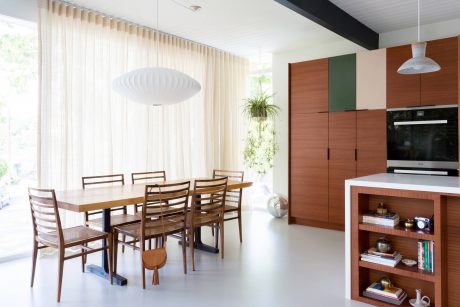
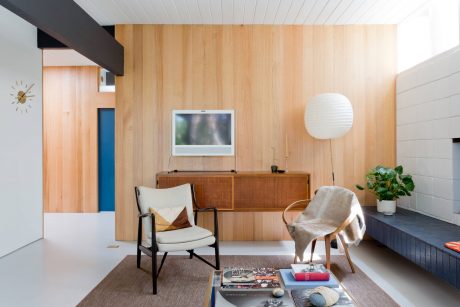
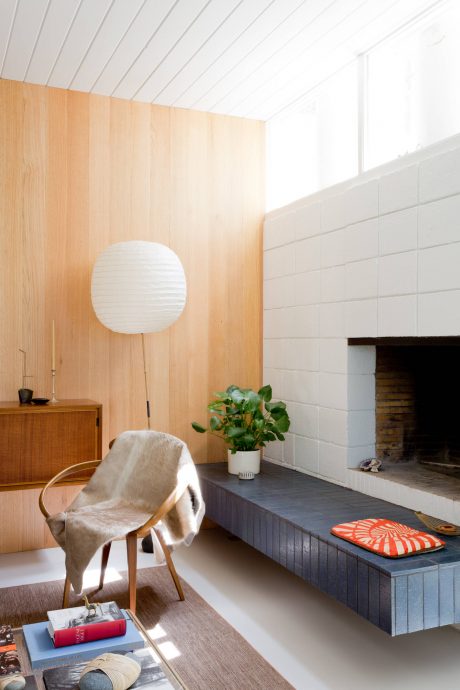
About Pacific Palisades Remodel
Welcome to the Pacific Palisades Remodel, a modern home designed by Natalie Myers, set in the heart of Los Angeles’ Pacific Palisades neighborhood. This residence, completed in recent years, exemplifies modern design with its sleek lines and thoughtful integration with the surrounding landscape.
Contemporary Exterior Design
Approaching the Pacific Palisades house, the clean, geometric lines immediately catch the eye. A blend of natural textures and large windows break the barrier between indoors and out, while the dark beams add a striking contrast against the white facade, setting the stage for the modern interior that awaits.
Welcoming Interiors: A Seamless Flow
Stepping inside, the open-plan kitchen serves as the heart of the home. White countertops and minimalist cabinets are offset by rich wooden tones, providing a warm yet modern atmosphere. The central island, complete with bookshelves, anchors the space as a focal point for family gatherings.
Adjacent to the kitchen, the living room invites with its ample seating and uncluttered space. The wood-paneled wall provides a backdrop for mid-century furniture, creating a relaxed area for socializing or simply enjoying the view through the large, inviting windows.
A short walk from the living space, the dining area stands out with its simple, sturdy table and chairs that echo the home’s wooden accents. Natural light bathes the room, highlighting the indoor plants and enhancing the dining experience with views of the lush outdoors.
An Interplay of Light and Space
Transitioning to the lounge area, the space is characterized by a comforting color palette and textures that speak to a design that’s both functional and visually appealing. A striking fireplace offers warmth and a central gathering spot, while expansive glass doors frame the serene outdoor greenery, inviting calm and reflection.
Each room in the Pacific Palisades Remodel by Natalie Myers is a fresh canvas that balances privacy with openness, bringing in elements of nature to a modern living space. Through careful design, this house in Los Angeles becomes more than just a structure—it’s a harmonious modern home for comfortable, stylish living.
Photography by Amy Bartlam
Visit Natalie Myers
- by Matt Watts