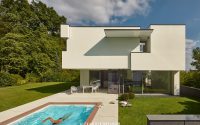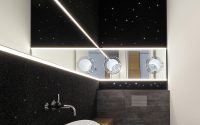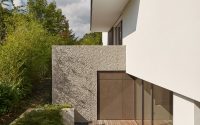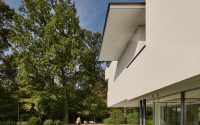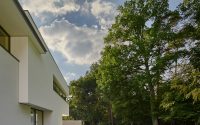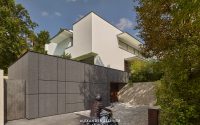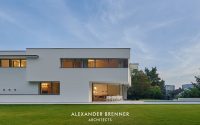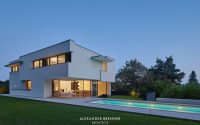House in Stuttgart by Alexander Brenner Architects
Surrounded by forest, House in Stuttgart is a contemporary two-story house designed by Alexander Brenner Architects located in Germany.

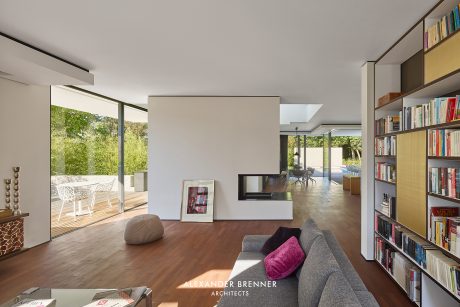
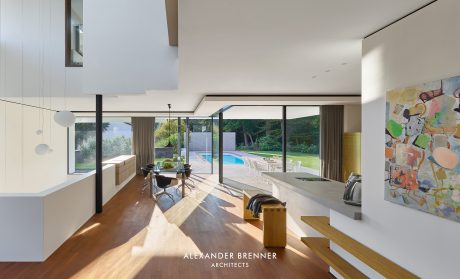
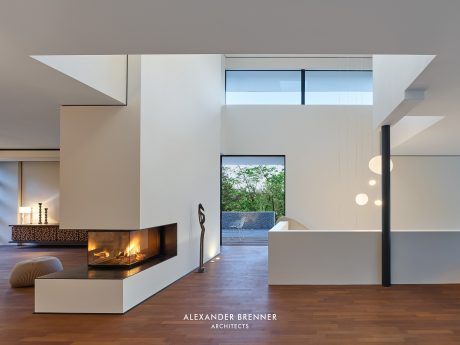
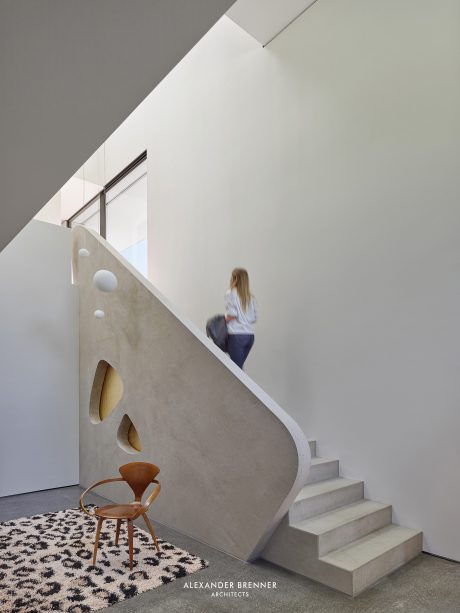
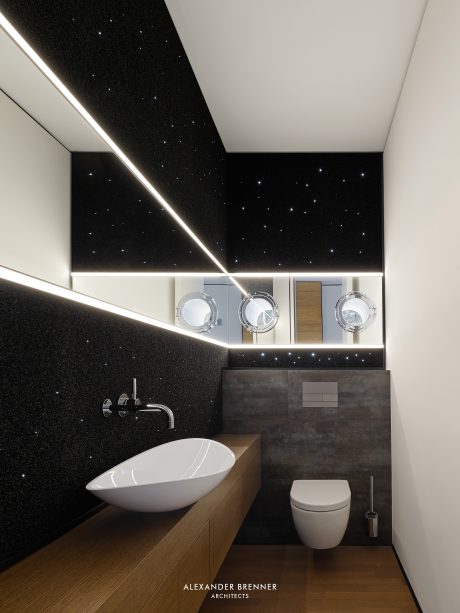
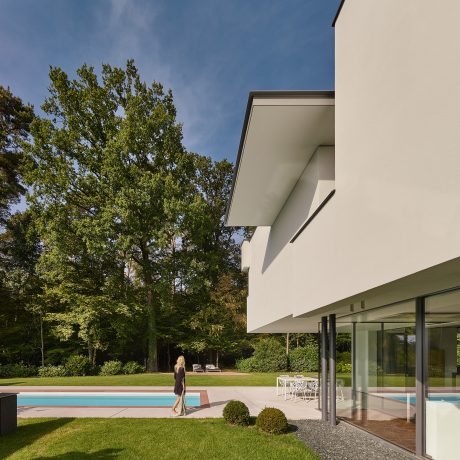
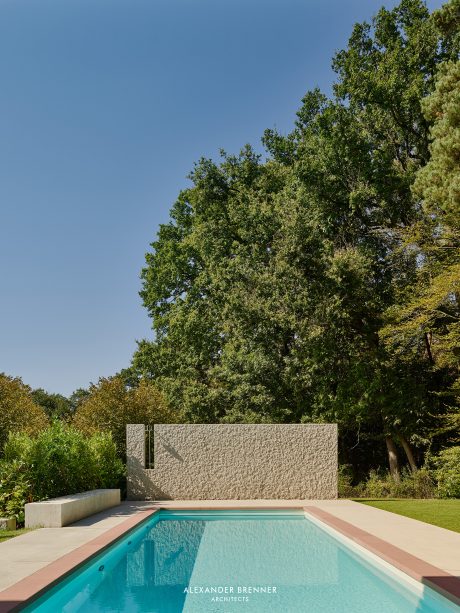
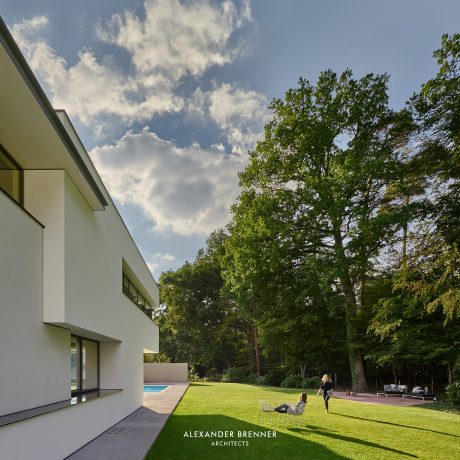
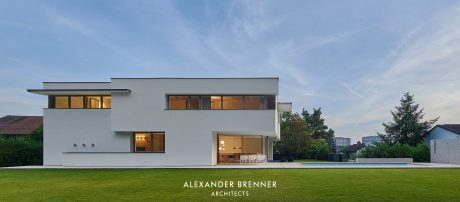
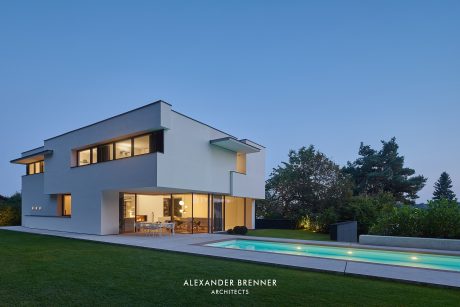
About House in Stuttgart
Welcome to “House in Stuttgart,” a stunning representation of contemporary design by Alexander Brenner Architects. Located on the forest edge in Stuttgart, Germany, this two-story home brings a modern aesthetic to a neighborhood established in the 1960s.
Sleek Exterior Integration
Approaching the home, one is greeted by the clean lines of the exterior, which offers a striking contrast against the mature trees. The garage below acts as a shield, ensuring privacy and guiding guests from the cul-de-sac to a quaint piazza and the main entrance. With walls made of thick aerated concrete, the house not only stands as a visual marvel but also as a bastion of sustainability and thermal efficiency.
The Heart of the Home: Main Floor Living
The entryway inside opens to a magnificent void that connects all floors, leading directly into the core of the home. Here, the living and dining areas blend seamlessly with open glazing that extends towards the terrace, offering a breath-taking view of the garden and forest. The space is a choreography of light and transparency, catering to both intimate family dinners and grander gatherings.
Ascending to Comfort: Upper Floor Privacies
The staircase, a statement piece with playful cutouts, invites you to the more private areas of the house. As one ascends, the intimate spaces for rest and privacy unfold. Bedrooms offer retreat and respite, while the bathrooms, with ceilings mimicking a starry sky, provide a unique ambiance of relaxation.
Back on the main floor, one can’t help but admire the fluid transition to the outdoor terrace, effortlessly extending the living space into nature. The design of “House in Stuttgart” pays homage to its surroundings, allowing residents to live in harmony with the forest’s edge.
Each element of the interior, from the integral fixtures to the custom-made cupboards, has been thoughtfully designed to complement the architecture, ensuring that “House in Stuttgart” is not just seen but felt. It’s a testament to how contemporary design can create a home that is both visually compelling and intimately connected to its setting.
Photography by Zooey Braun
Visit Alexander Brenner Architects
- by Matt Watts