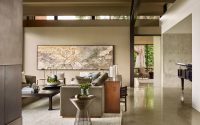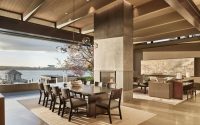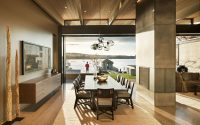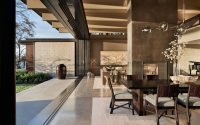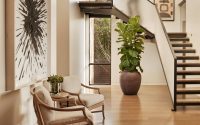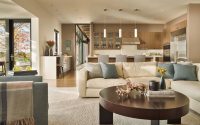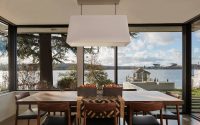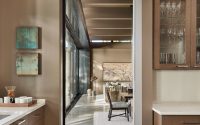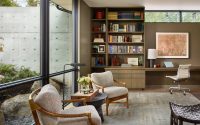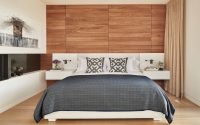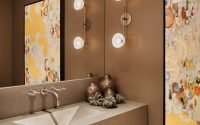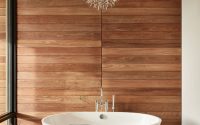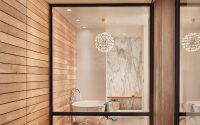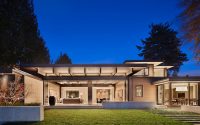Union Bay Residence by NB Design Group
Union Bay Residence is a beautiful single family house located in Seattle, Washington, designed by NB Design Group and DeForest Architects.

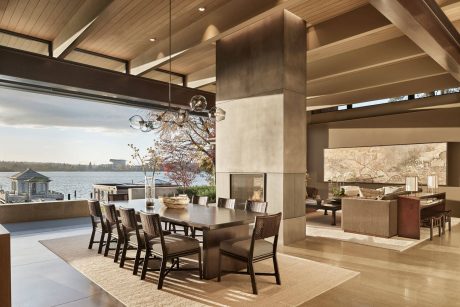
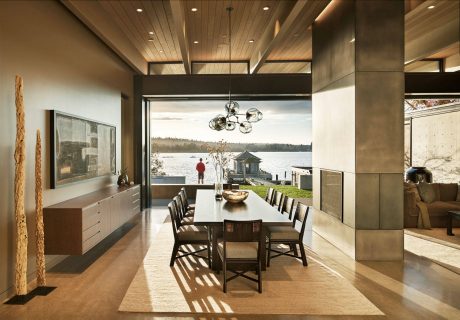
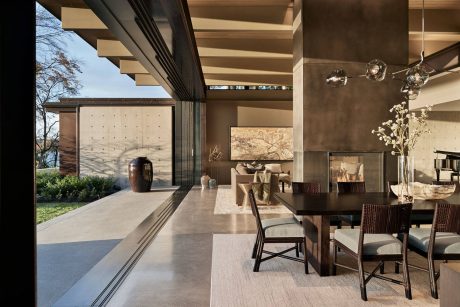
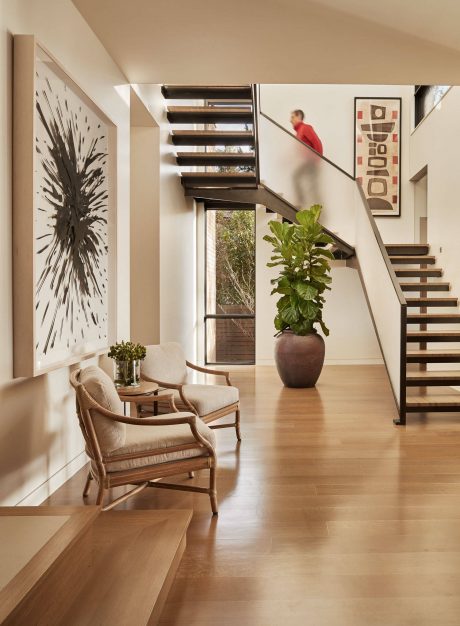
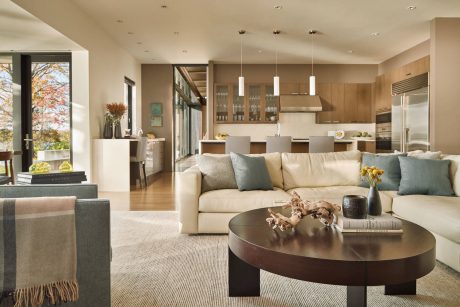
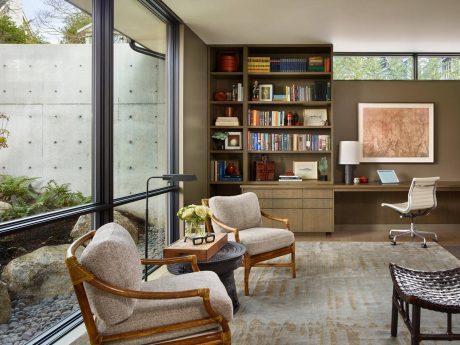
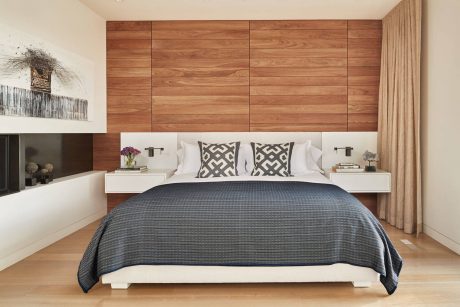
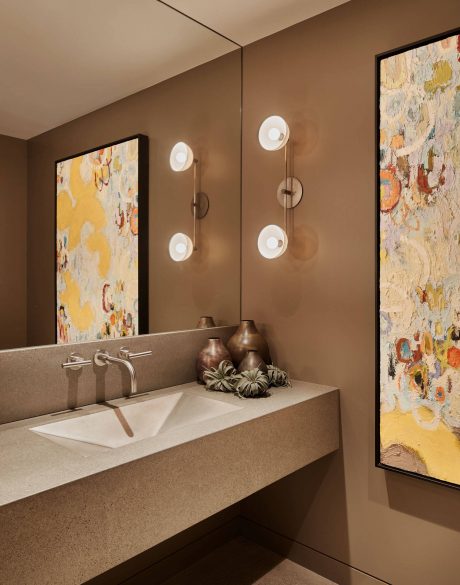
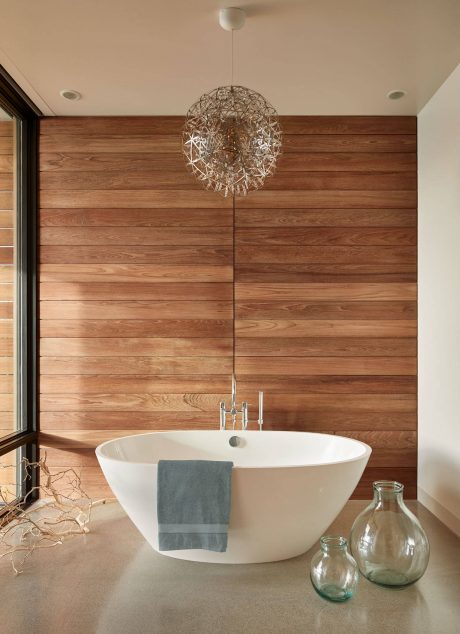
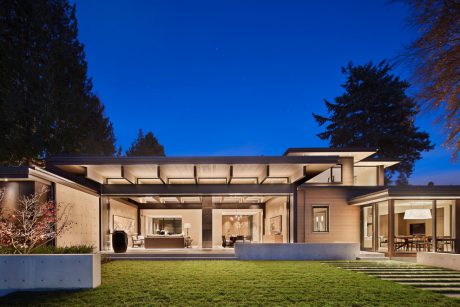
About Union Bay Residence
Introduction to a Lakeside Marvel
Sitting proudly above Union Bay, this waterfront home spans 6,000 square feet (557.42 square meters) and serves dual purposes: it’s a functional family dwelling and a sophisticated retreat filled with space and light. Remarkably, it marks a return to familial roots, built on the very site of the owner’s childhood abode.
Architectural Harmony with Nature
Architectural concrete walls define it, while wood and steel beams offer substantial support. Impressively, an entire wall of lift-slide doors vanishes, effortlessly connecting the home to the outdoor wonders – fresh air, a vast terrace, Union Bay views, Husky Stadium, and a cherished teahouse from the past that remains intact.
A Tale of Two Wings
The residence splits into two wings, each with its distinct purpose. The first wing offers a sanctuary with a cozy den, a luxurious master bath, and a serene master bedroom. Conversely, the second wing celebrates unity, featuring a large kitchen, family room, and a breakfast bay that offers stunning water vistas. Bridging these areas are open spaces perfect for entertaining, both indoors and outdoors, including an entry courtyard, a grand room, a lakefront terrace, and a dock.
Elegance Meets the Lake
A soft color scheme of gentle greens and muted blues blends with sleek, low-profile furniture, setting an elegant stage against the breathtaking backdrop of water views. Upon entry, the home’s design draws visitors towards the dining area in the Great Room, where the views of Union Bay captivate. A sculptural glass chandelier reflects the water’s sparkle, enhancing the scene without overshadowing the natural beauty outside.
This lakeside home not only stands as a beacon of modern architecture but also respects its historical lineage, creating a seamless blend of past and present, all while providing a tranquil yet engaging living space for its inhabitants.
Photography by Benjamin Benschneider
Visit NB Design Group
- by Matt Watts