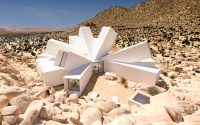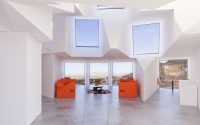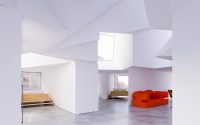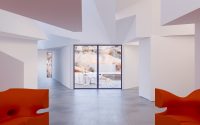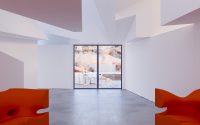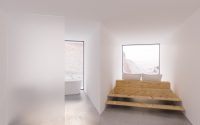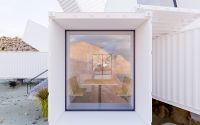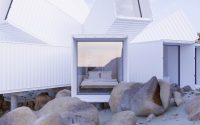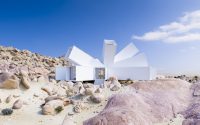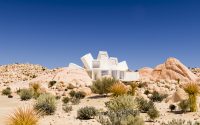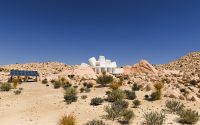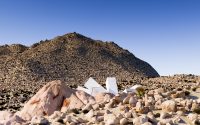Joshua Tree Residence by Whitaker Studio
Designed by Whitaker Studio, Joshua Tree Residence is an inspiring private house situated in Joshua Tree, California, United States.


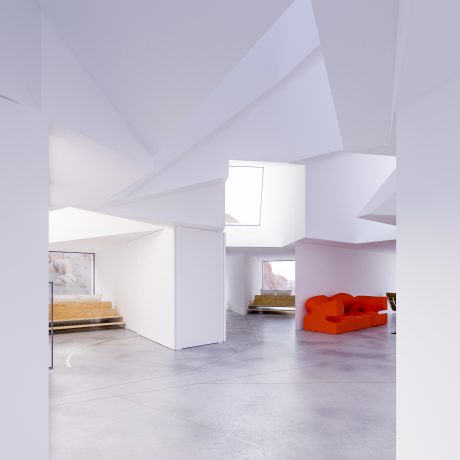
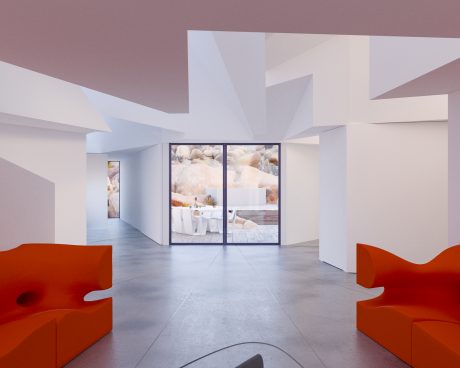
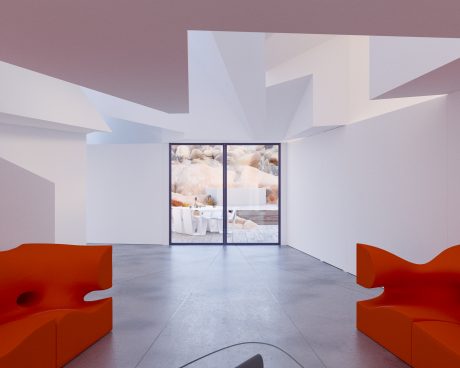
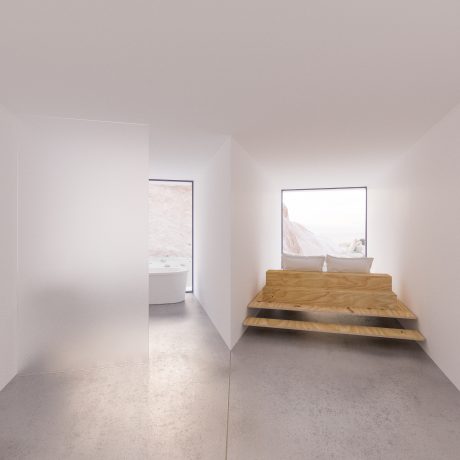
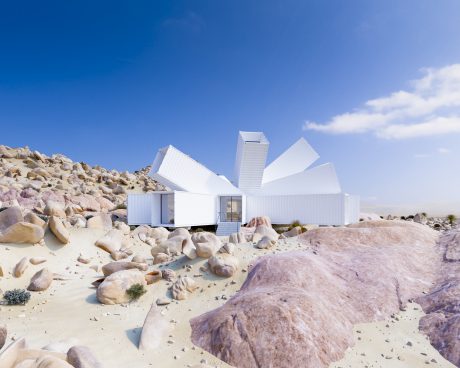
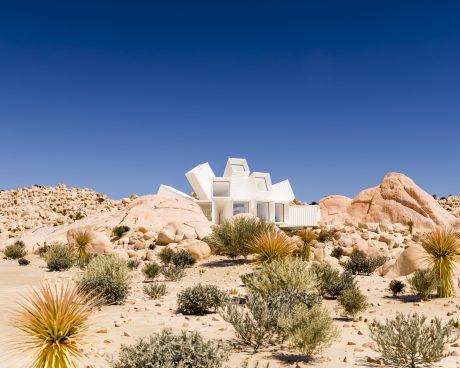
About Joshua Tree Residence
A Spark in the Desert
This year, my client in Los Angeles had some friends over. With some free time, they decided to take a road trip to Joshua Tree to see my client’s land. Amidst the dry scenery and towering rocks, a friend had a vision. She opened her laptop to share an office design I created years ago, yet it remained unbuilt. Following this, my client reached out during his next London visit to discuss making it a reality.
A Home on the Mountain
The design unfolds on a 90-acre plot on a mountainside, cut through by a gully formed by stormwater. The house spans 2152 square feet (200 square meters) and includes three ensuite bedrooms, a kitchen, a living room, and an innovative exoskeleton made from shipping containers. We strategically placed each container to either embrace the expansive views or utilize the landscape for privacy. Additionally, a garage topped with solar panels supplies the home’s power, blending sustainability with function.
Creative Minds Unite
The client, a film producer, excels at turning creative visions into reality, making him an ideal partner for this project. Albert Taylor from AKT II generously offered structural guidance during the concept phase, highlighting the collaborative spirit fueling this endeavor.
Groundbreaking Dreams
We’ve set the groundbreaking for 2018, marking the start of bringing this visionary project to life. Through collaboration, innovation, and a shared vision, we’re not just building a house; we’re creating a landmark that respects and enhances its natural surroundings.
Photography courtesy of Whitaker Studio
Visit Whitaker Studio
- by Matt Watts