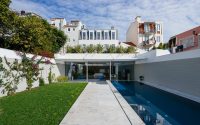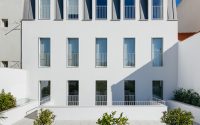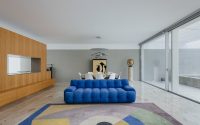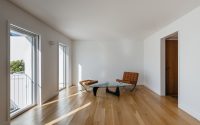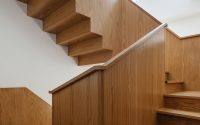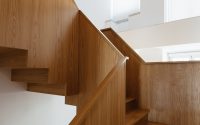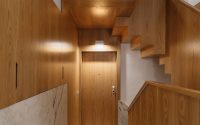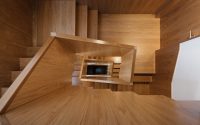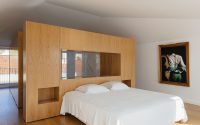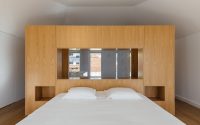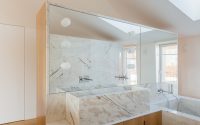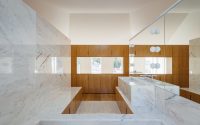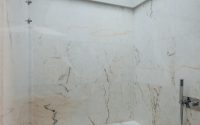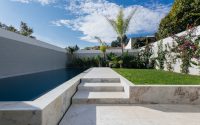House in Lisbon by Aurora Arquitectos
House in Lisbon, Portugal is a mid-century single family house designed in 2016 by Aurora Arquitectos.

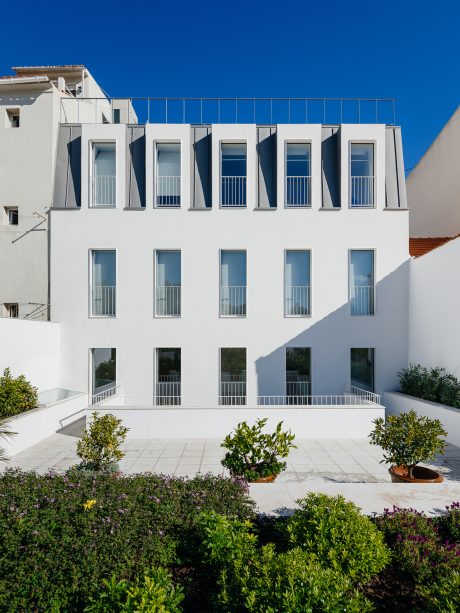
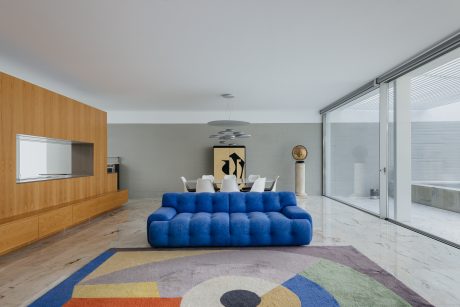
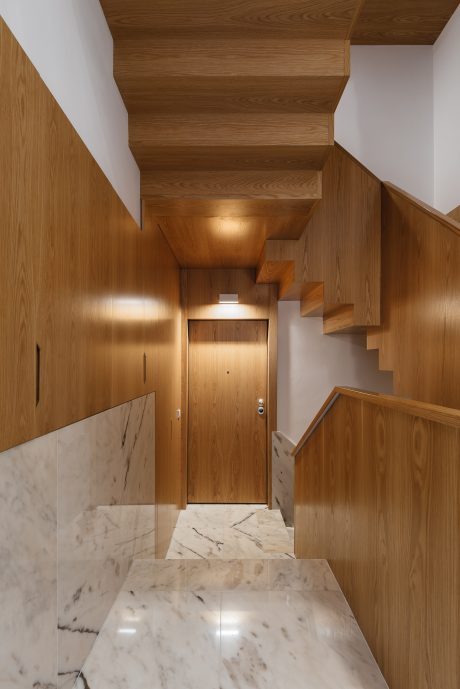
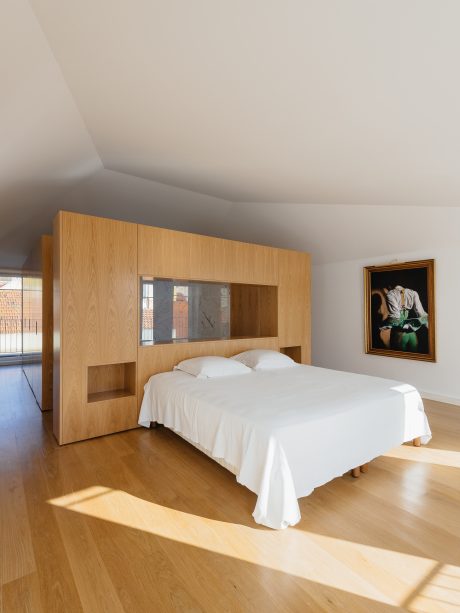
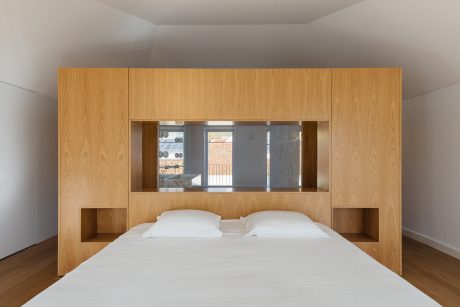
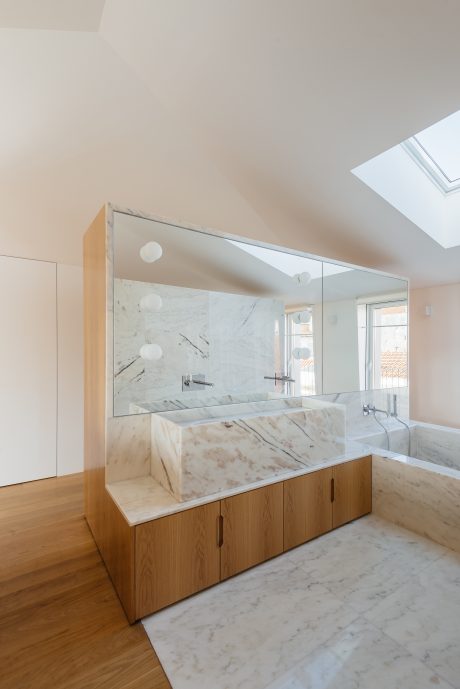
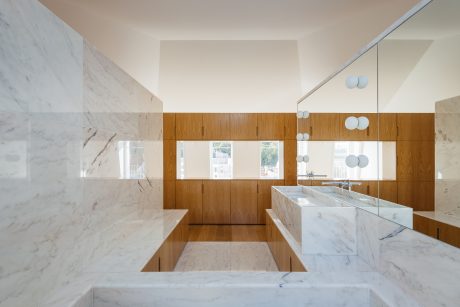
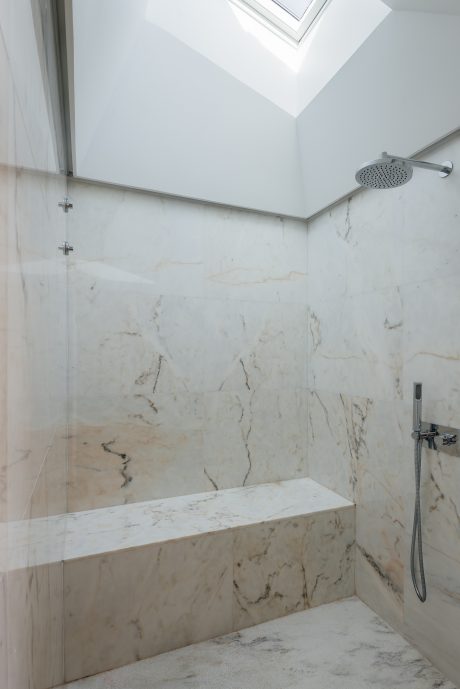
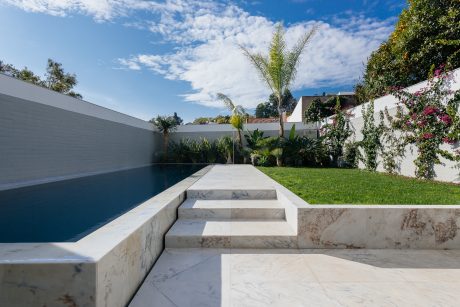
About House in Lisbon
Maximizing Space in Urban Homes
Many people often face a tough choice when living in apartment buildings. They have to decide between enjoying a garden or embracing a sweeping view. Typically, a lush garden sits at the bottom, while breathtaking views come from the top.
A visionary client recently purchased a building, aiming to create his dream home alongside two rental units. He set a clear goal from the start: he wouldn’t compromise on his desires. He wanted both a garden and a view, and the challenge was to make it happen.
Innovative Design Solutions
To tackle this challenge, the design strategically placed the house’s social spaces on the ground floor, right in the heart of the garden. Meanwhile, the private quarters found their perfect spot on the top floor, boasting stunning views. This layout ensures that the owner enjoys the best of both worlds daily.
Connecting these two worlds, an elevator serves as a private passage for the homeowner. At the same time, a staircase provides access for the occupants of the other floors.
Blending Functionality with Style
This clever design not only meets the owner’s needs but also adds value to the entire building. It proves that with a bit of creativity, one can overcome common space limitations in urban homes. It’s all about finding the right balance between personal enjoyment and practical living solutions.
Photography courtesy of Aurora Arquitectos
Visit Aurora Arquitectos
- by Matt Watts