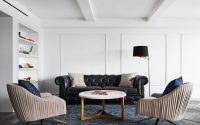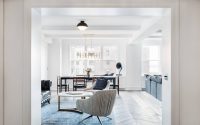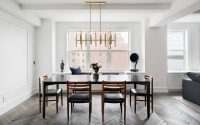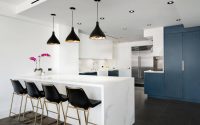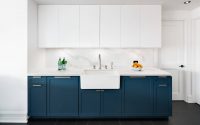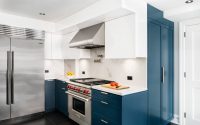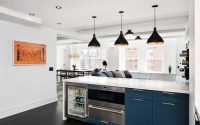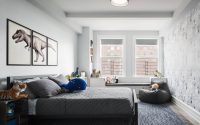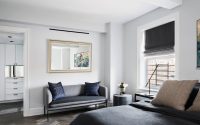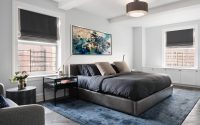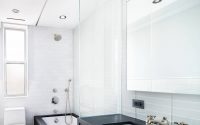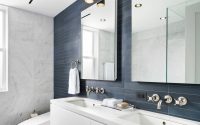Hudson River Park by StudioLAB
Located in New York City, United States, Hudson River Park is a contemporary apartment designed in 2017 by StudioLAB.













About Hudson River Park
Overlooking the vigorous Hudson River, the Hudson River Park apartment stands as a contemporary treasure in New York City. StudioLAB’s design vision materialized in 2017, transforming a 50-year-old space into a functional, modern home for a family of four.
Reinventing Classic Spaces
The entrance sets a modern tone, opening to a living room where natural light floods in, highlighting the custom charcoal-stained oak floors. The black leather couch anchors the space, while the ribbed texture of the two cream chairs introduces a play of shadows and highlights.
Fluidity in Design
Transitioning to the kitchen, dark blue cabinets strike a bold contrast against the white marble island and the sleek appliances. This daring choice reflects the family’s dynamic lifestyle, offering a space that’s both practical and visually striking.
The adjacent dining area features a minimalist table, around which black chairs and a golden chandelier create a simple yet sophisticated place for meals and conversation.
Personal Touches
In the private quarters, the master bedroom’s plush bedding and large windows invite rest and relaxation, while the artwork above the bed adds a splash of creativity. The children’s rooms display lively personalities with playful decor and stuffed toys, while the bunk beds ensure a smart use of space.
Each bathroom reveals StudioLAB’s attention to detail: one pairs dark tiles with marble for a dramatic effect, and the other offers a bright, clean look with white tiles and black accents.
The den is a focal point, featuring a wall unit in the signature blue lacquer. It floats against the wall, embodying the family’s innovative spirit.
Hudson River Park apartment by StudioLAB is a statement of contemporary living, where open spaces meet personal style right in the heart of New York City.
Photography courtesy of StudioLAB
Visit StudioLAB
- by Matt Watts