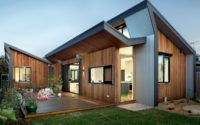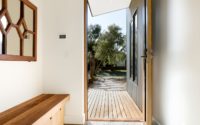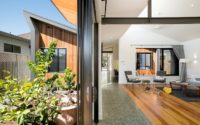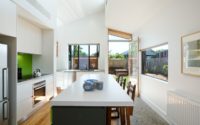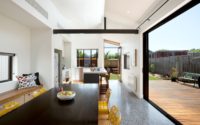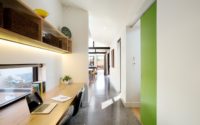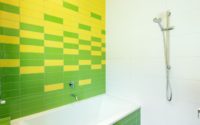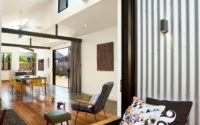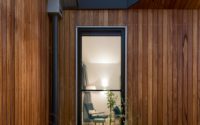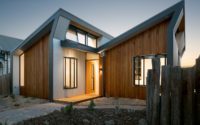Northcote Solar Home by Green Sheep Collective
Northcote Solar Home is a sustainable single family house located in Melbourne, Australia, designed by Green Sheep Collective.

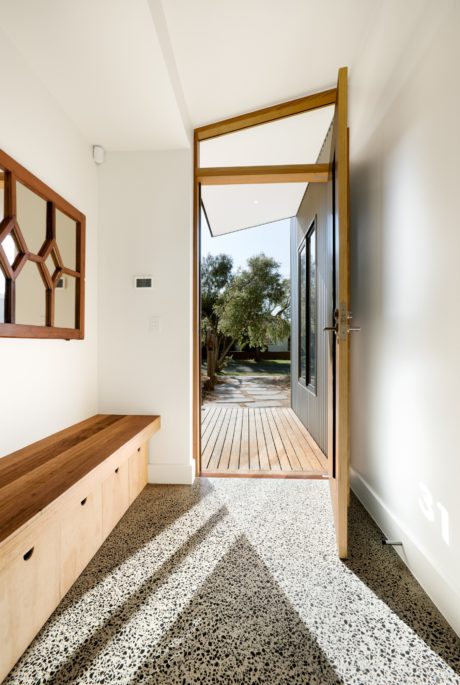
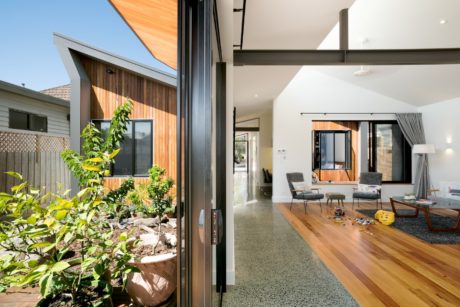
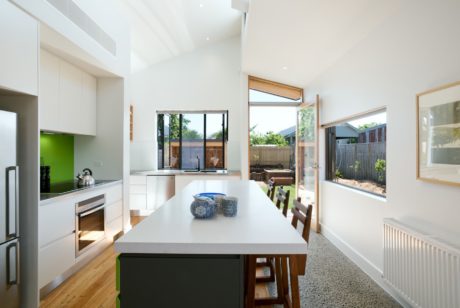
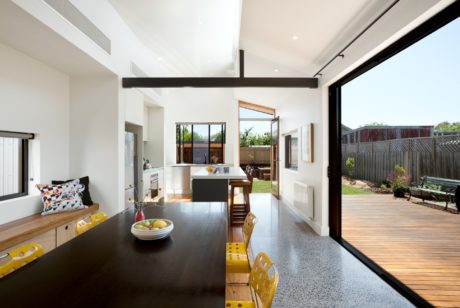
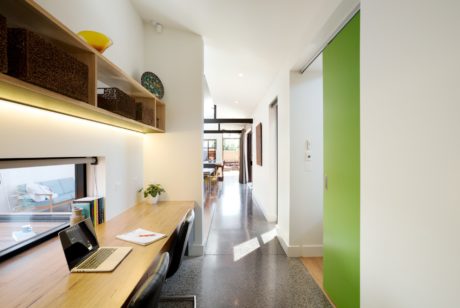
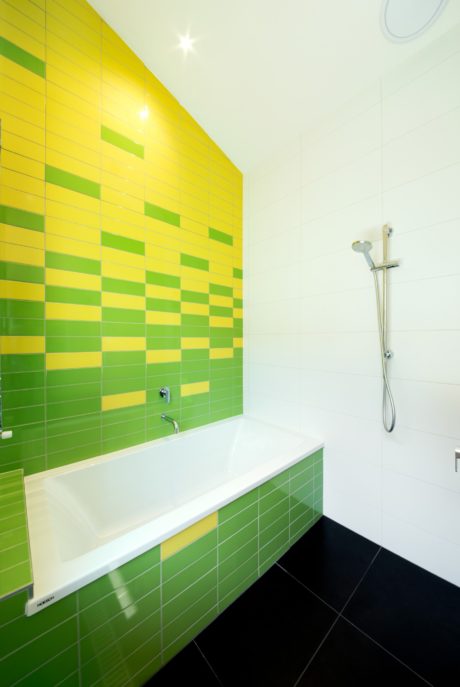
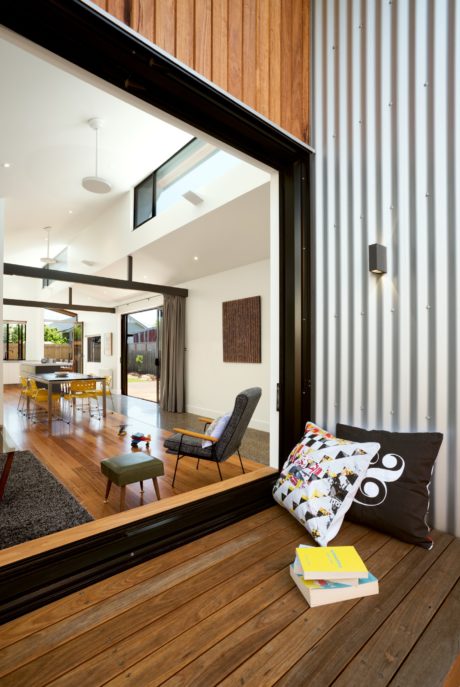
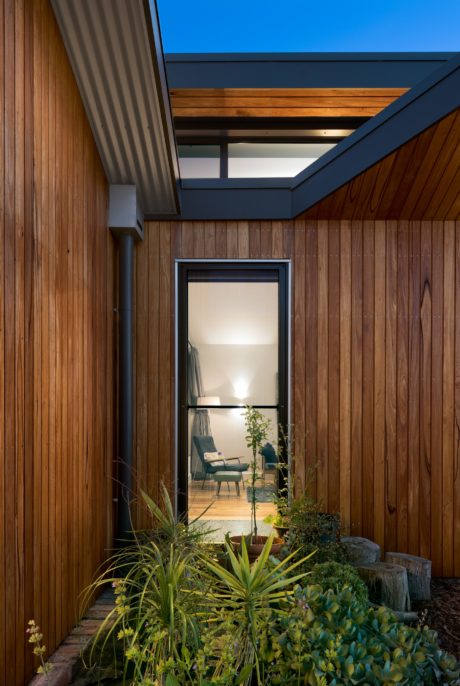
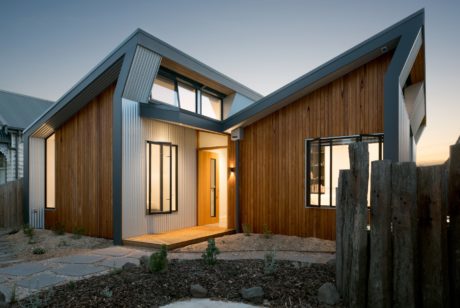
About Northcote Solar Home
Eco-Innovation Meets Design in Melbourne’s Northcote Solar Home
In Melbourne, the Northcote Solar Home stands out for its commitment to sustainability and eye-catching roofscape. With a vision of harmonizing with nature, a family of four embarked on creating their dream green dwelling. They aimed for a home that would blend seamlessly with their garden and evolve with their lifestyle.
Facing the task head-on, the architects navigated the challenge of maximizing solar exposure across all rooms while adhering to a tight budget. Their solution? A spacious three-bedroom house, thoughtfully oriented east-west to capture abundant sunlight.
This architectural gem not only respects its surroundings but also caters to the modern family’s needs. It boasts adaptable spaces, bathed in natural light, that maintain a strong connection with the outdoors.
Harnessing Light and Air with Innovative Roof Design
The home’s distinctive raked roofs serve multiple purposes—beyond their aesthetic appeal. These features ensure every room enjoys northern sunlight while facilitating natural ventilation, a technique known as the ‘stack effect.’ This clever design significantly enhances the home’s sustainability and energy efficiency.
Operable clerestory windows, coupled with north-facing living areas and strategic thermal mass placement in the concrete floors (measuring in R5.0 insulation), bolster passive heating and cooling. These elements, along with high-grade insulation and thermally enhanced windows, reduce reliance on artificial climate control.
Maximizing Outdoor Connections and Internal Efficiency
The design ingeniously integrates three pavilions with courtyards, ensuring every room has outdoor access, natural light, and ventilation. The heart of the home features a polished concrete corridor, flanked by living spaces that open up to a lush, north-facing garden. This layout minimizes the need for artificial lighting and temperature control, epitomizing efficient and eco-friendly living.
Adaptable Spaces for Modern Living
Efficiency extends to the interior, where the layout minimizes wasted space. The clever integration of the study and laundry into the circulation areas, along with built-in furniture, enhances functionality. Sliding doors transform rooms from open social spaces to private areas as needed. Outdoor living is just as flexible, with decks and courtyards doubling as additional living spaces.
Innovative Structure and Material Choices for Lasting Comfort
The Northcote Solar Home sets a new standard in insulation and energy efficiency. Double studwork walls and an oversized roof structure allow for exceptional insulation levels, resulting in a serene, comfortable living environment. The exterior, clad in durable corrugated metal and strategically placed radially sawn timber, not only looks stunning but also withstands the test of time.
This home is more than a dwelling; it’s a testament to the harmony between eco-conscious design and modern living, promising a sustainable future for its inhabitants.
Photography courtesy of Green Sheep Collective
Visit Green Sheep Collective
- by Matt Watts