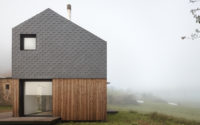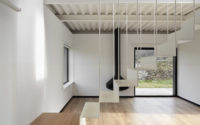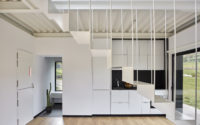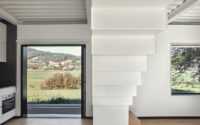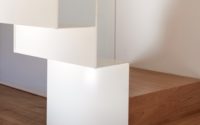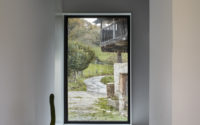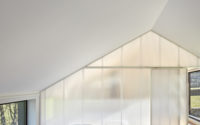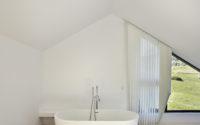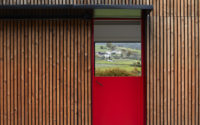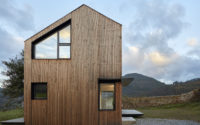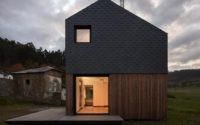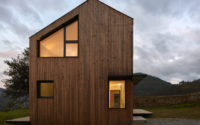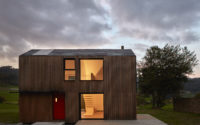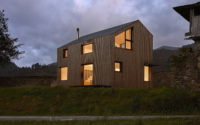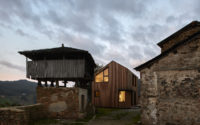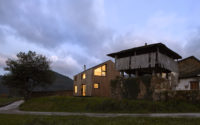Casa Montaña by [baragaño]
Casa Montaña is a prefab vacation home located in Valdés, Spain, designed in 2016 by [baragaño].

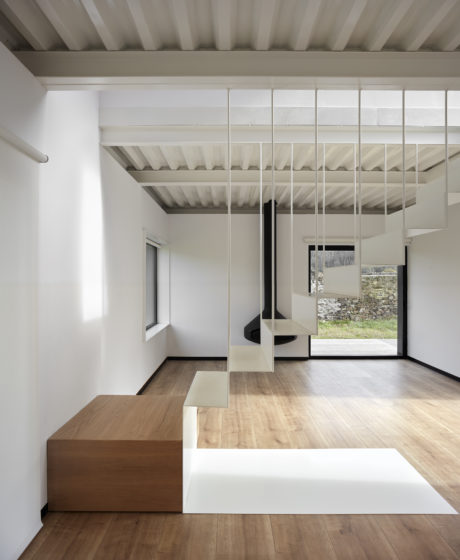
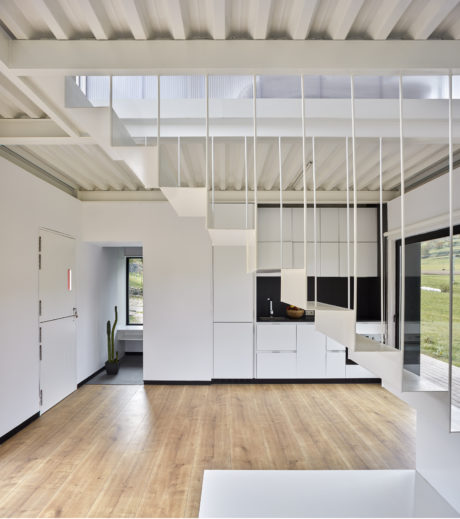
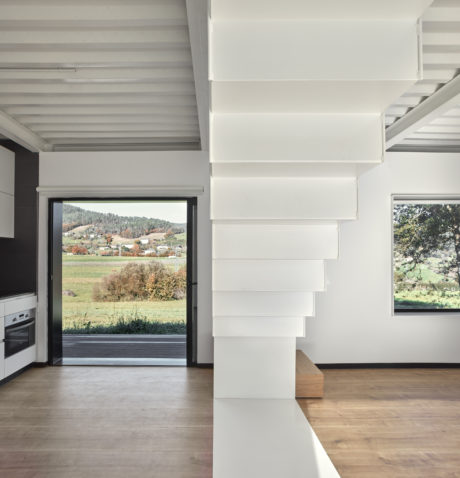
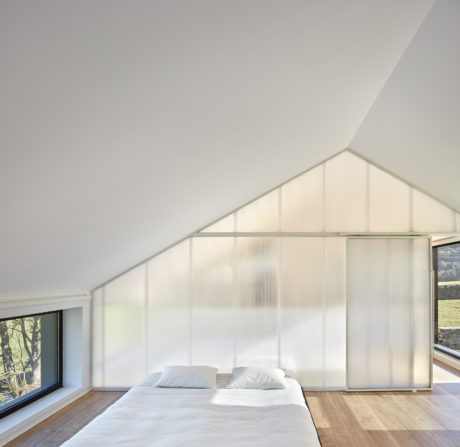
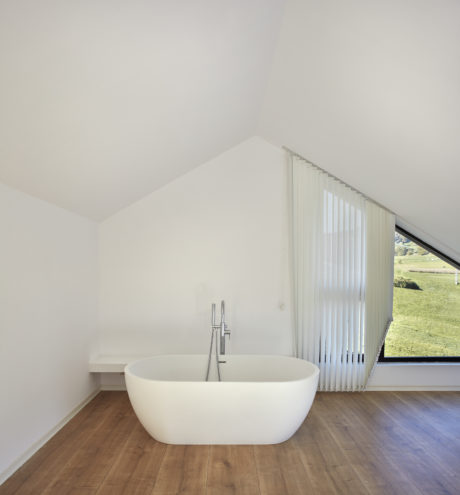
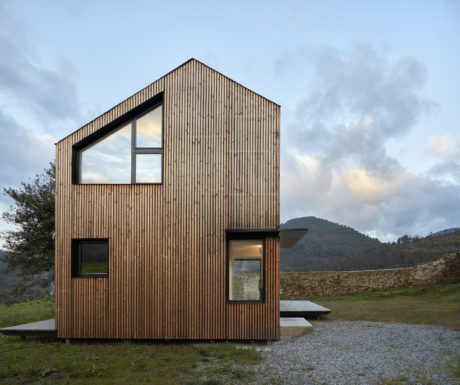
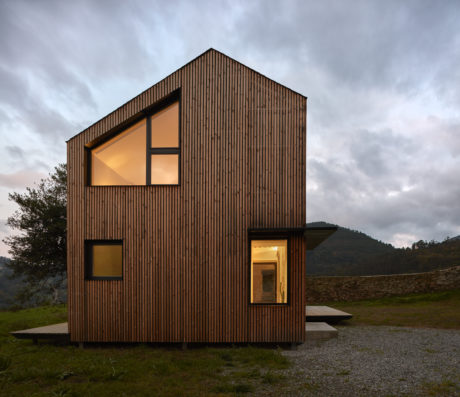
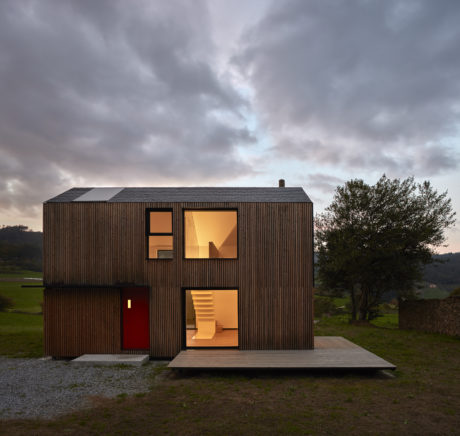
About Casa Montaña
Innovative Living: Merging Tradition with Modernity
American clients, captivated by Asturias, chose it for their second home, embracing industrialization. Manufactured in a Madrid factory over four months, the home journeyed 600 km (approximately 373 miles) across the Cantabrian Mountains. Remarkably, it took just 5 hours to assemble on-site. A local craftsman then meticulously added the black slate roof, blending technology with tradition in the Brexit era.
Design Meets Functionality
Spanning two levels, this home cleverly organizes living spaces into one of its three 2.15 x 5.30 m (7 x 17.4 ft) modules. At its heart, a metal staircase unites the home, complemented by a striking suspended chimney in the living room. Upstairs, two rooms are artfully divided by a polycarbonate wall, allowing light to permeate softly.
A Collaboration with Nature
Designed for an English landscaper and his family, this project was a collaborative endeavor from the start, honoring the rural setting. The property, which includes a traditional “hórreo” and a house being converted into tourist accommodations, maintains the spirit of the land.
A Vision for the Future of Housing
This project reimagines residential design, drawing inspiration from the automotive and aerospace industries. It promises not just high quality but also the potential for expansion, offering dynamic, versatile, and efficient use of space. This approach heralds a new era of housing, where quality and flexibility converge for future growth.
Photography by Mariela Apollonio
Visit [baragaño]
- by Matt Watts