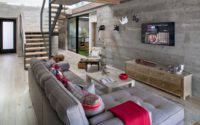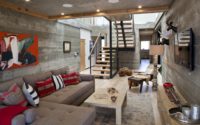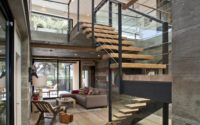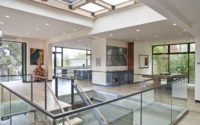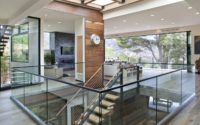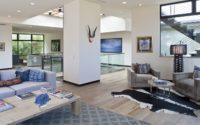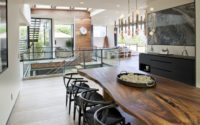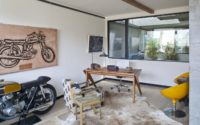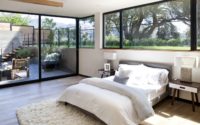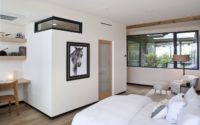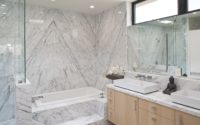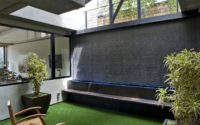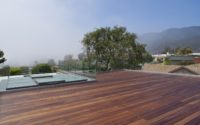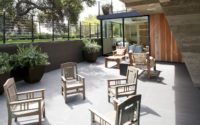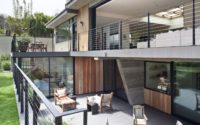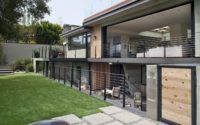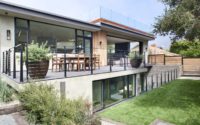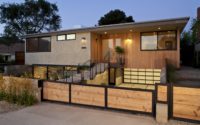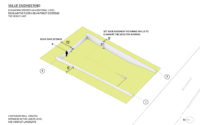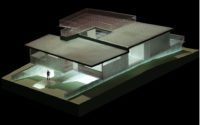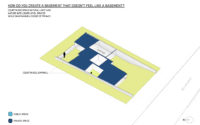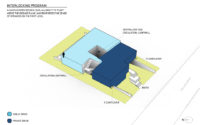Bellino Residence by Mayes Office
Designed in 2015 by Mayes Office and Morpheus Design, Bellino Residence is a contemporary single family house located in Pacific Palisades, California, United States.

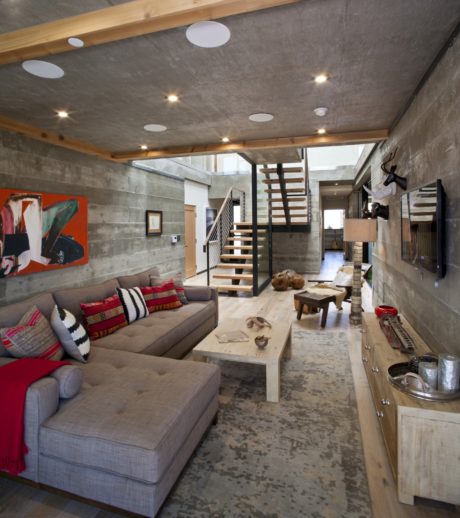
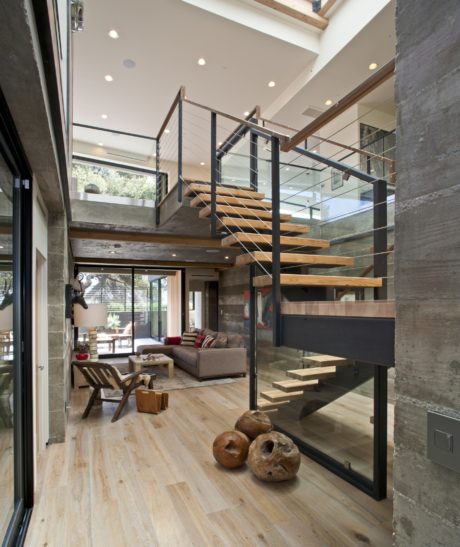
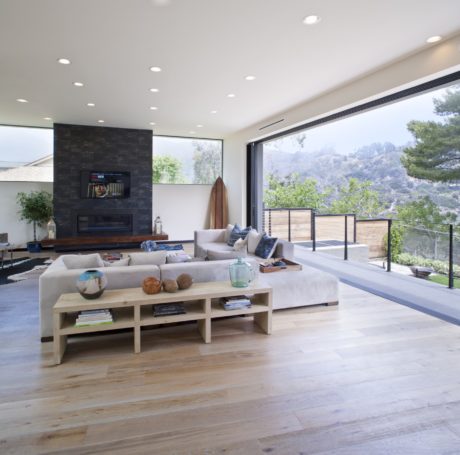
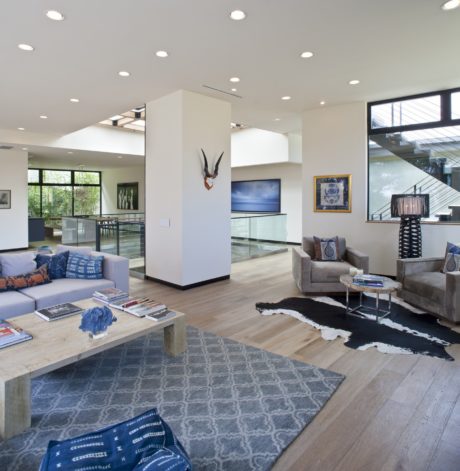

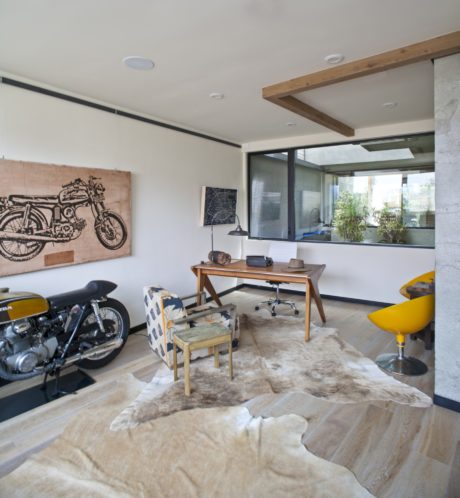
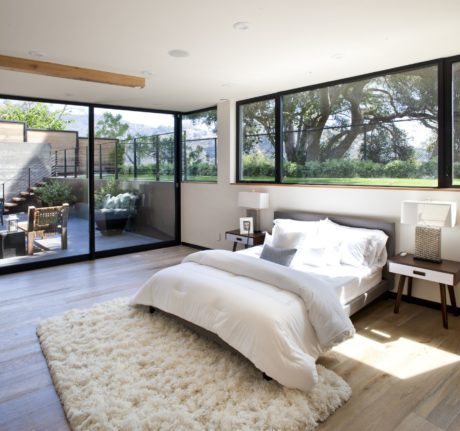
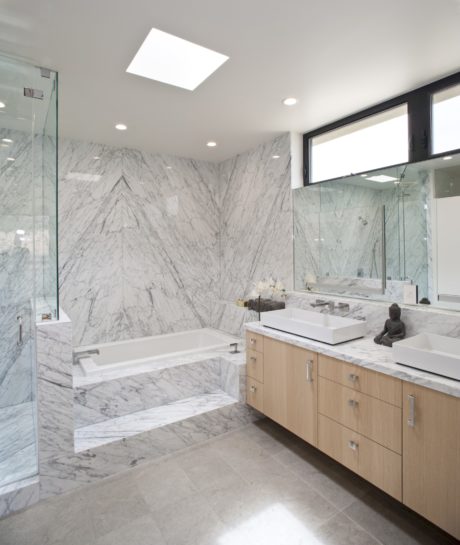
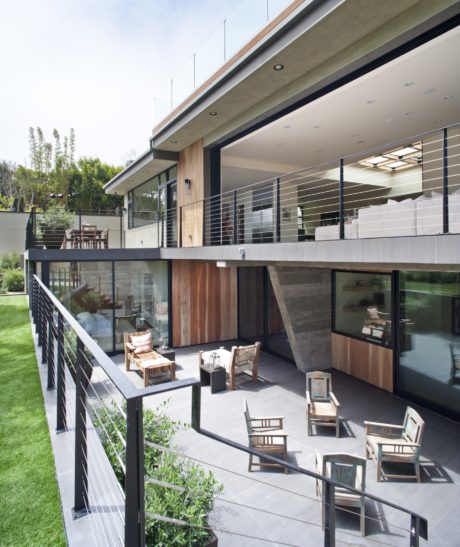
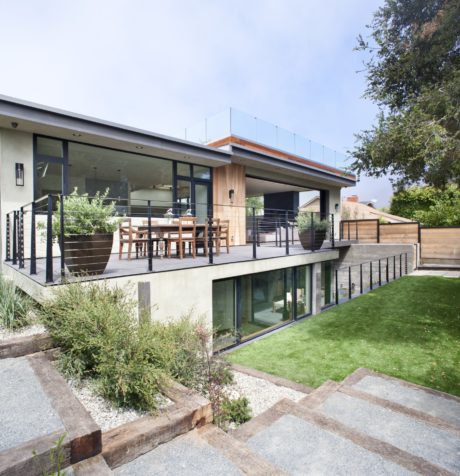
About Bellino Residence
Introducing the Bellino Residence: A Masterpiece of Design and Location
Nestled between the Santa Monica Mountains and the Pacific Ocean, the Bellino Residence stands as a testament to harmony with nature. Mayes Office, a renowned architecture and design firm based in Santa Monica, completed this stunning home in 2015. The residence, located in the Pacific Palisades, boasts two floors and a roof deck. These features together offer a breathtaking panorama of the California coast, seamlessly integrating the home with its majestic surroundings.
A Symphony of Materials
The Bellino Residence artfully combines wood, steel, concrete, and stone. This modern mix not only complements the idyllic setting but also adds to the house’s allure. Polished wood floors throughout the home enhance this effect, creating a smooth transition between spaces.
Innovative Design Meets Environmental Compliance
Faced with the city council’s building height restrictions, Mayes Office employed a clever strategy. By excavating a level below ground, they effectively doubled the living space without breaching height limits. This design includes a ‘cantilevered’ second level and roof deck. Thus, it preserves the square footage while offering stunning landscape views.
Blurring the Lines Between Inside and Out
The Bellino Residence masterfully dissolves the boundaries between indoor and outdoor spaces. The design elevates the first floor slightly off the ground, courtesy of the exposed concrete basement walls. This architectural choice allows natural light to flood the interior. Light wells not only bring in sunlight but also connect the indoor and outdoor areas. The presence of natural light and garden spaces throughout the home fortifies its bond with the landscape, redefining basement living.
On the upper level, the living room features a remarkable 12-foot (3.66 meters) tall glass pocket wall. This wall slides open, inviting the stunning canyon views inside and erasing any sense of division from the outdoors. Massive sliding glass doors throughout the residence further enhance this seamless connection, merging the house with its breathtaking surroundings.
A Harmonious Union of Architecture and Nature
Through the adept manipulation of light and the interplay between solid and void, the Bellino Residence achieves a serene blend of architecture and nature. This integration not only highlights the beauty of the natural environment but also creates a living space that is both inspiring and tranquil.
Photography courtesy of Mayes Office
Interior design by Morpheus Design
Visit Mayes Office
- by Matt Watts