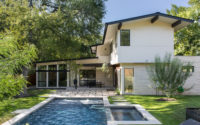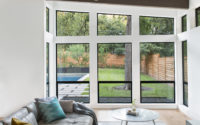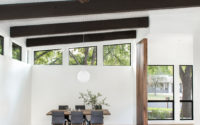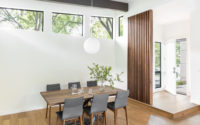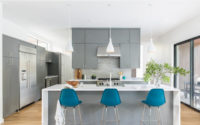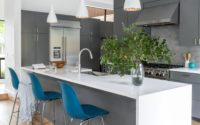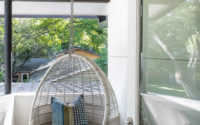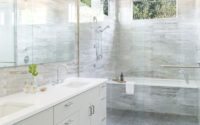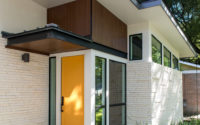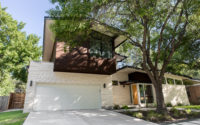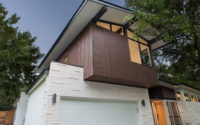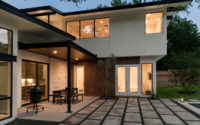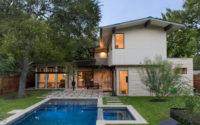Barton Hills Residence by Brett Grinkmeyer Architecture
Barton Hills Residence is a mid-century 2,900 sq ft house designed in 2017 by Brett Grinkmeyer Architecture is located in Austin, Texas.

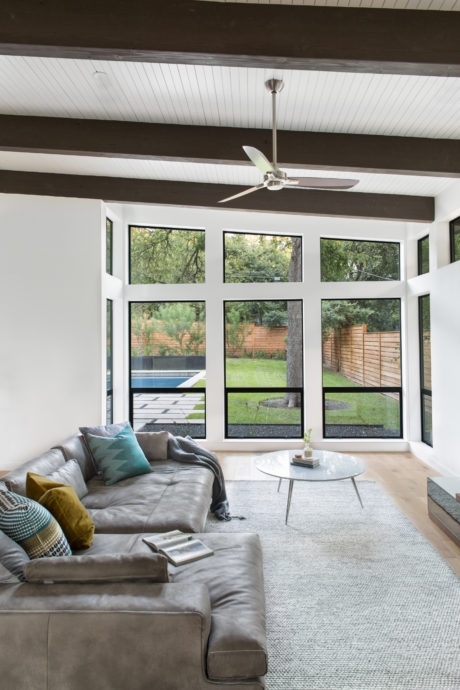
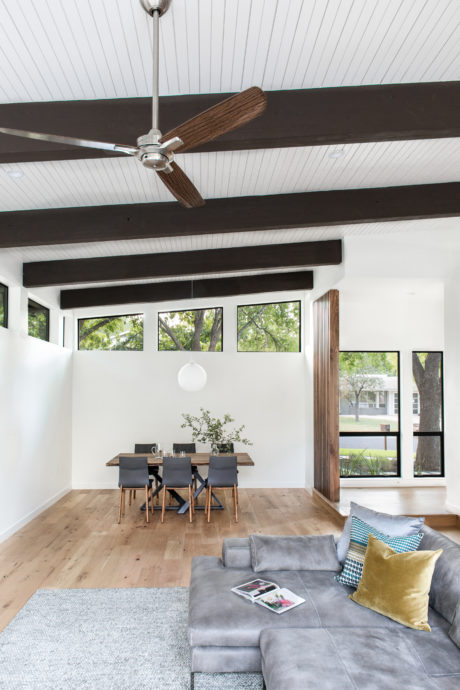
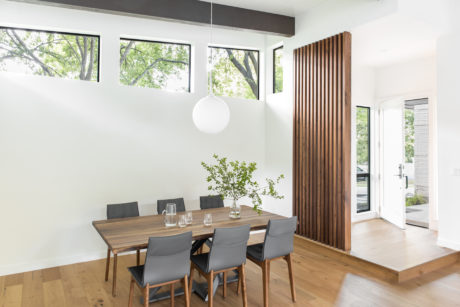
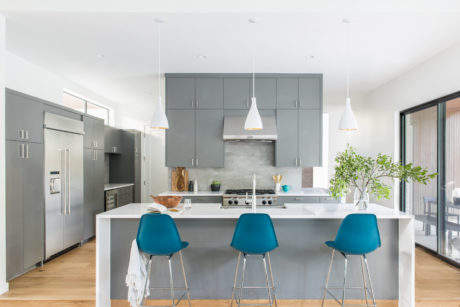
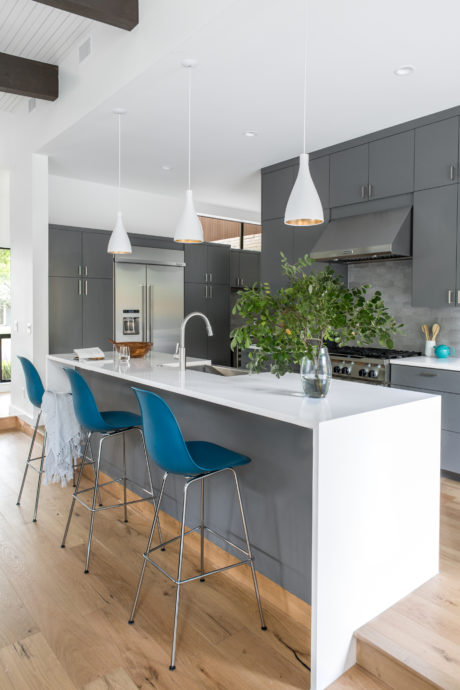
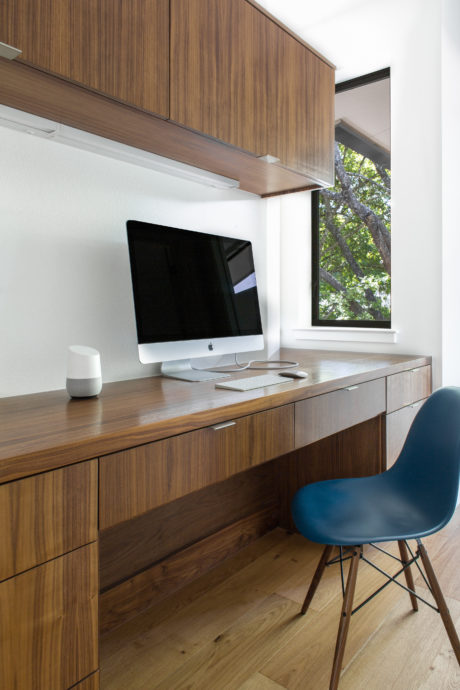
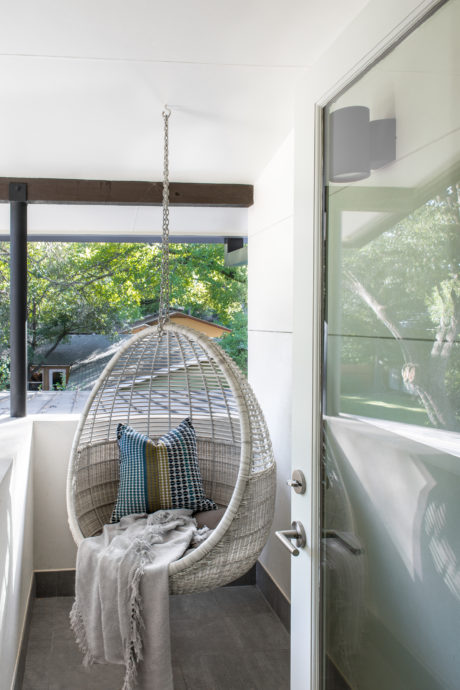
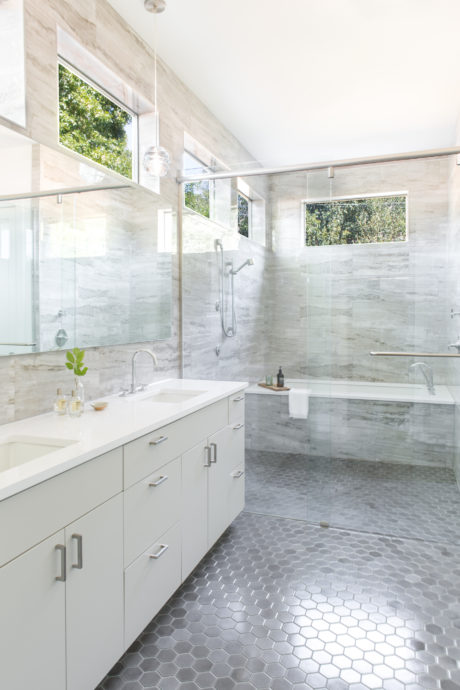
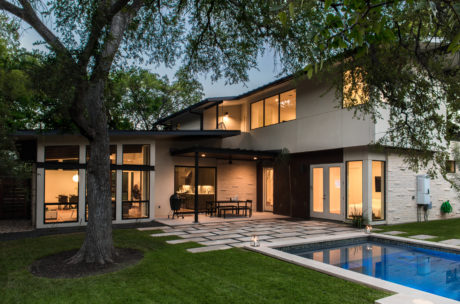
About Barton Hills Residence
A Modern Gem in Barton Hills
Nestled in Barton Hills, an area in South Austin known for its mid-century charm, stands a 2,900 square foot (269.4 square meters) residence. Carefully positioned to bask in the site’s lush tree canopy, this home shines as a hub for entertainment. Here, the architectural elegance of the area meets a modern twist, blending seamlessly with the natural surroundings. Striving to meet my client’s vision, I crafted a design that not only meets but exceeds their expectations. The outcome? A modern, inviting space where clean lines and an indoor-outdoor synergy captivate.
Designing with Nature in Mind
The residence’s “L” shape ingeniously encapsulates the vast backyard, establishing a profound bond with the outdoors. The master bedroom, kitchen, and living room—all strategically placed—enjoy this outdoor connection. At the heart lies the kitchen, the cornerstone of daily life and the gateway to the backyard. Surrounding this core, the entry, dining, and living rooms flow effortlessly, enhancing the open concept. Moreover, the vaulted wood plank ceiling with its exposed beams in the living and dining areas introduces a touch of drama.
Echoing Mid-Century Aesthetics
The exterior pays tribute to the neighborhood’s mid-century heritage, with large windows drawing in sunlight and forging an even stronger indoor-outdoor linkage. Floating atop clerestory windows, the ceiling offers panoramic views of the verdant surroundings, making nature an integral part of the home’s allure.
Sustainability at the Core
Sustainability remains a cornerstone of my designs. Through natural lighting and foam insulation, the house achieves significant energy savings. Windows, coated with low-e coatings and shielded by deep overhangs, minimize solar heat gain. The use of natural materials, like vertical wood siding and locally sourced limestone, adds warmth and texture. Inside, the continuation of wood siding on the ceiling, supported by large glue-laminated beams, speaks to the home’s eco-friendly ethos and aesthetic harmony.
This Barton Hills residence, a modern sanctuary, stands as a testament to thoughtful design that respects its roots while embracing sustainability. With every detail, it promises a lifestyle in harmony with both heritage and nature.
Photography by Reagen Taylor
Visit Brett Grinkmeyer Architecture
- by Matt Watts