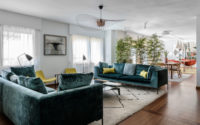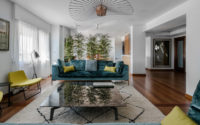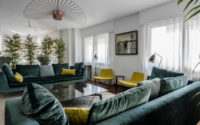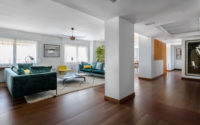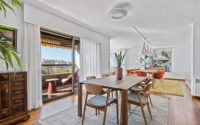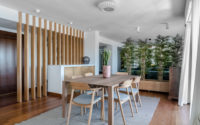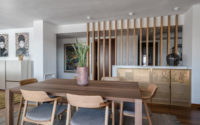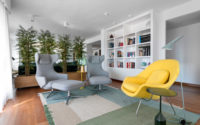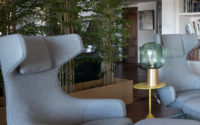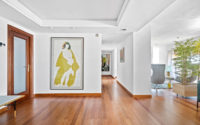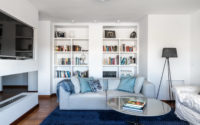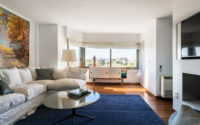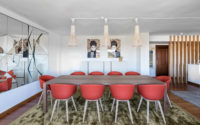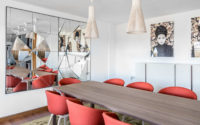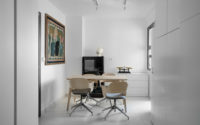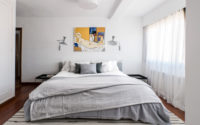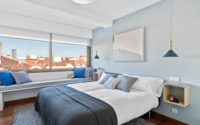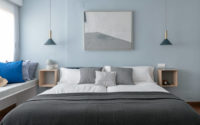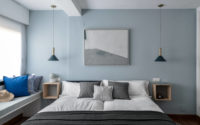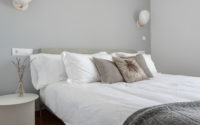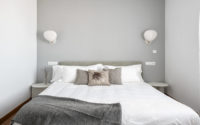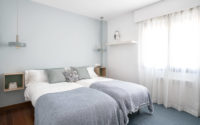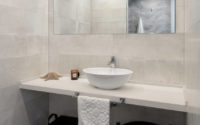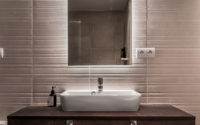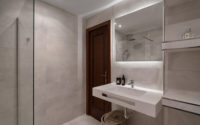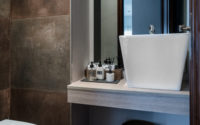Home in Valladolid by Estudio Lätt
Home in Valladolid is a beautiful apartment located in Valladolid, Spain, redesigned in 2017 by Estudio Lätt.











About Home in Valladolid
Welcome to “Home in Valladolid,” a modern residential masterpiece designed in 2017 by the visionary Estudio Lätt. Nestled in the historic city of Valladolid, Spain, this house presents a confluence of elegance and contemporary aesthetics, promising to captivate with its unique design elements.
A Modern Facade
The journey begins with the home’s striking exterior. Sleek lines and expansive windows hint at the modern luxuries that await inside. The entrance sets a welcoming tone, with its minimalist approach and the warmth of natural wood accents.
An Enticing Entry
Stepping inside, the foyer greets visitors with an artful simplicity, a spacious canvas that transitions into the living spaces. The living room, with plush teal sofas and vibrant yellow accents, creates an environment that is both stylish and comfortable.
Following the logical flow, the adjacent dining area is a celebration of light and space. A large table stands ready for gatherings, surrounded by bold red chairs that echo the passion of Spanish culture. The cohesion of design extends to the kitchen, where functionality and style blend seamlessly. Here, stainless steel appliances and modern fixtures reflect the house’s overall sophistication.
Private Sanctuaries
The bedrooms offer a retreat into tranquility, with a soft color palette that soothes the senses. Thoughtful details, such as the strategic placement of lighting and art, showcase Estudio Lätt’s commitment to creating harmonious spaces.
Each room unfolds into the next, with bathrooms boasting clean lines and premium fixtures, encapsulating modern luxury. Throughout the house, the interplay of textures, from plush fabrics to sleek surfaces, underscores the home’s modern sensibility.
As the tour concludes, the narrative of “Home in Valladolid” becomes clear: it is a dwelling designed not just for living, but for experiencing the art of modern architecture. Every space within its walls is a testament to Estudio Lätt’s vision, executed with impeccable taste and an eye for timeless design.
Photography by David Montero
Visit Estudio Lätt
- by Matt Watts