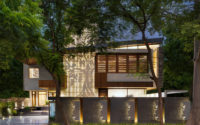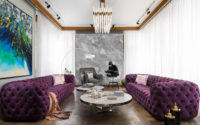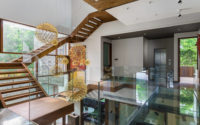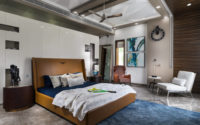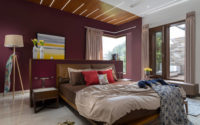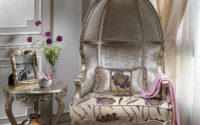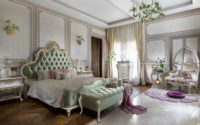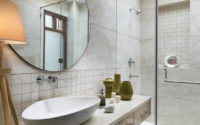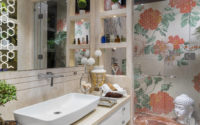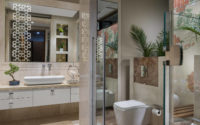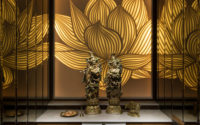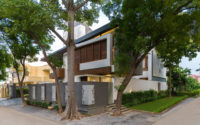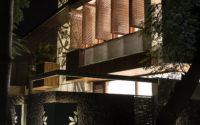RSA Residence by Purple Studio
Designed in 2017 by Purple Studio, RSA Residence is a contemporary two-story residence located in Faridabad, India.
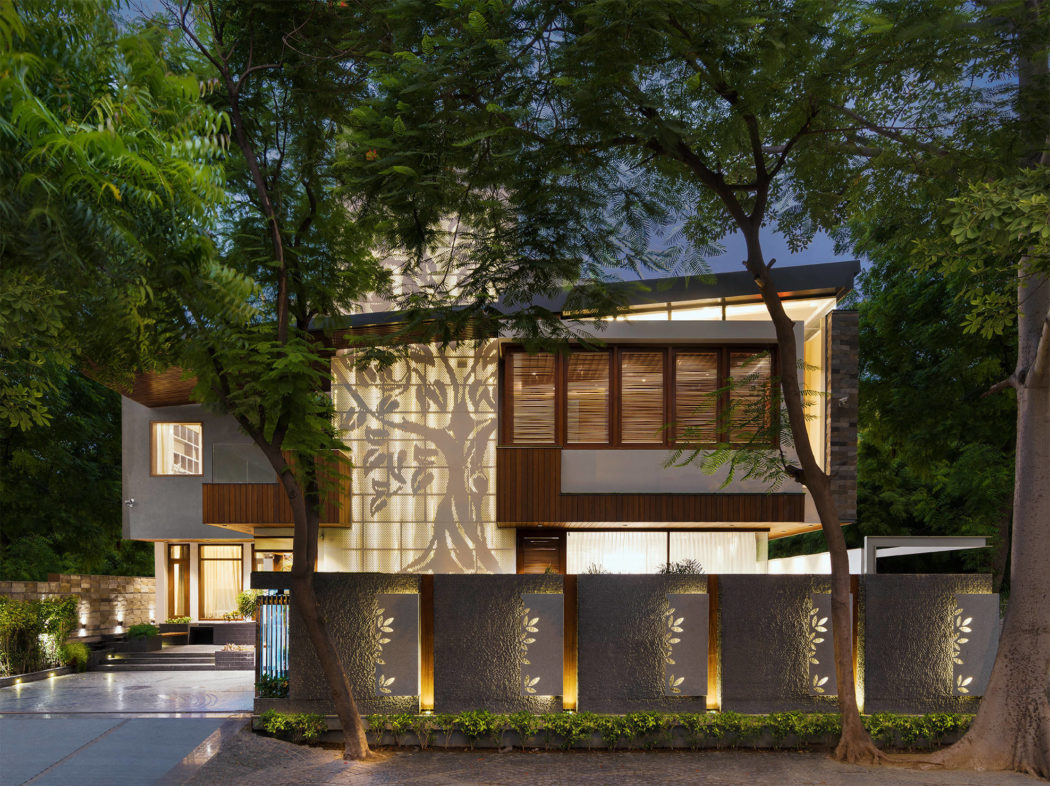










About RSA Residence
Nestled amidst the lush greenery of Faridabad, India, the RSA Residence is a testament to modern architecture and serene living. Designed in 2017 by the acclaimed Purple Studio, this two-story house boasts a contemporary design that harmoniously blends with its natural surroundings.
Sleek Exterior: A Prelude to Elegance
As dusk falls, the RSA Residence comes alive with an interplay of light and shadow, cast by thoughtfully placed illumination that echoes the natural forms around it. The daytime reveals a facade graced with clean lines and a blend of textures, inviting a closer look at its artful composition. The subtle hues of the exterior set a calm backdrop against the vibrant greenery, speaking to the home’s contemporary ethos.
Inviting Interiors: A Seamless Transition
Stepping inside, the entryway leads to a spacious living room, where natural light dances off polished surfaces. The interior unfolds in a logical sequence, from the tranquility of the living room to the heart of the home—the kitchen. Here, functionality meets style in a space that is both modern and inviting.
Personal Sanctuaries: Bedrooms and Baths
Each bedroom is a personal retreat, designed with a distinct character, blending comfort with aesthetics. The master bedroom, with its rich textures and vibrant accents, invites relaxation. The accompanying bathrooms are luxurious, each detail meticulously curated to create spaces that are both functional and visually striking. A mosaic of color in one bath contrasts with the understated elegance of another, showcasing Purple Studio’s versatility.
Continuing the journey, we encounter a bedroom that marries rich wooden tones with contemporary design, its expansive windows framing views of the outside world. Another bedroom dazzles with a marriage of modern art and classical inspiration, a testament to the eclectic tastes catered by the designers.
Concluding the tour, we ascend to spaces that encapsulate the essence of RSA Residence. The upper living areas, accentuated by bold artwork and avant-garde furniture, reflect a sophisticated palette. It’s a home that stands as a beacon of contemporary design, inviting admiration and a luxurious lifestyle.
With this narrative, RSA Residence is not just a structure; it is a narrative woven by Purple Studio, a space where every corner tells a story, and every room invites you to live it. Here, form and function are in constant dialogue, creating an abode that is as practical as it is aesthetically pleasing.
Embrace the allure of RSA Residence—a pinnacle of contemporary design, realized by the visionary Purple Studio.
Photography by Deepak Aggarwal
Visit Purple Studio
- by Matt Watts