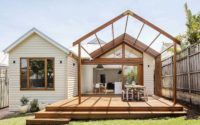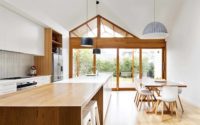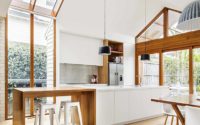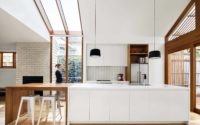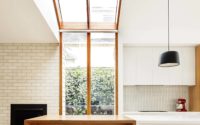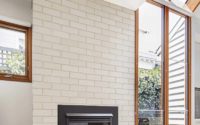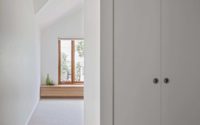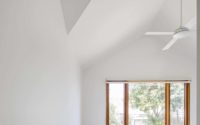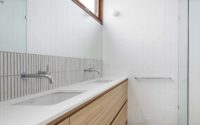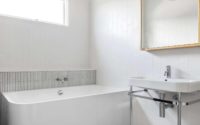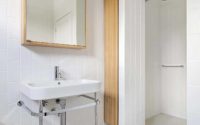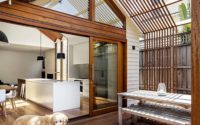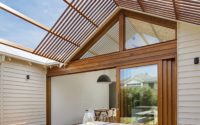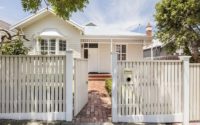Gable House by Sheri Haby Architects
Gable House is modern extension to a traditional house located in Melbourne, Australia, designed in 2016 by Sheri Haby Architects.

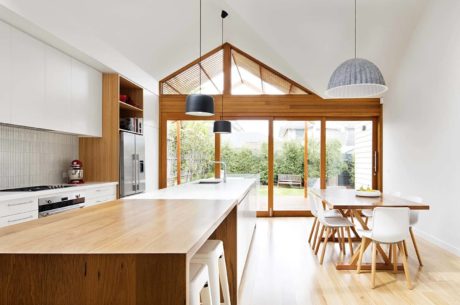
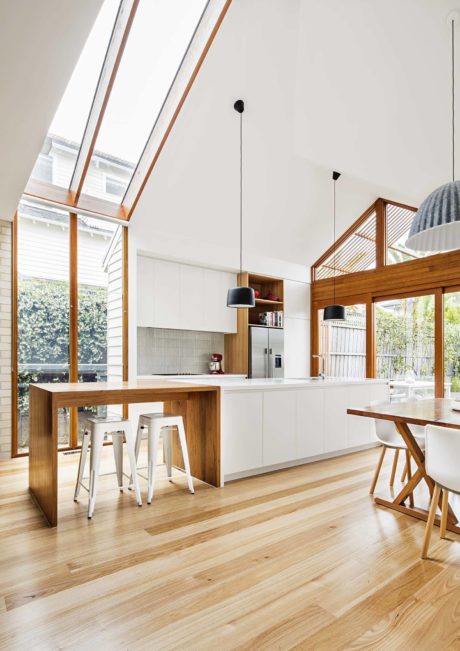
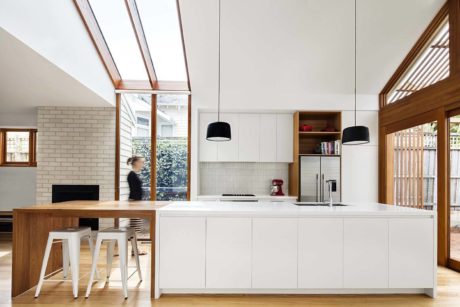
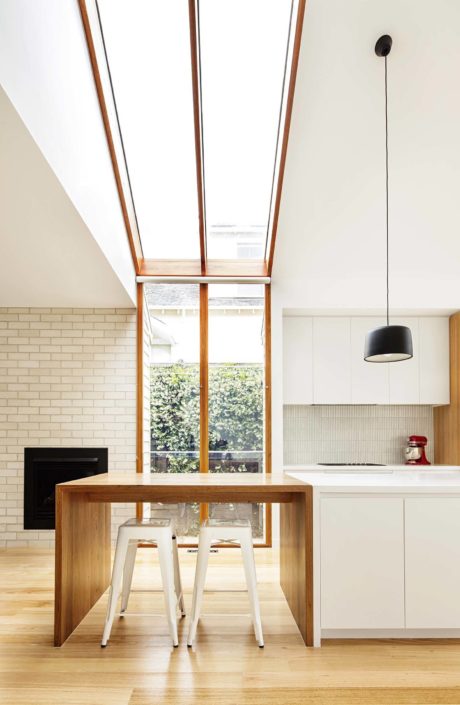
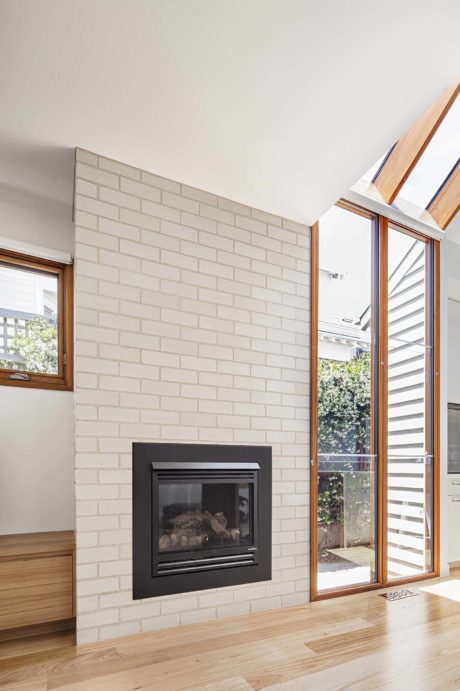
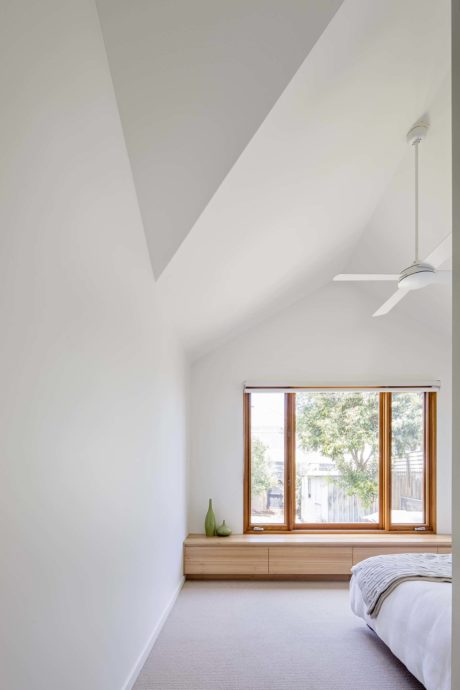
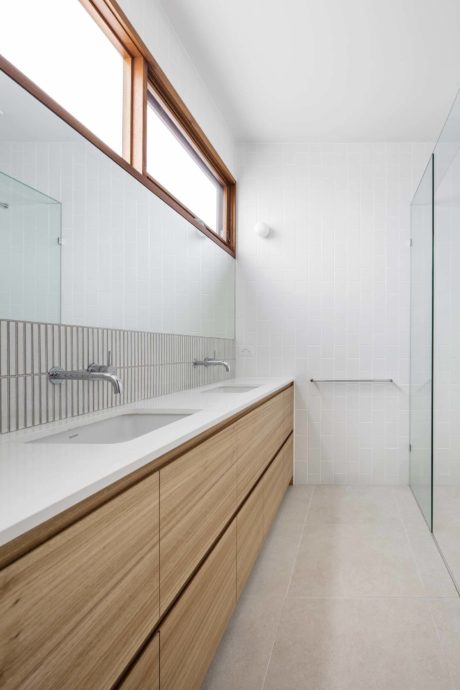
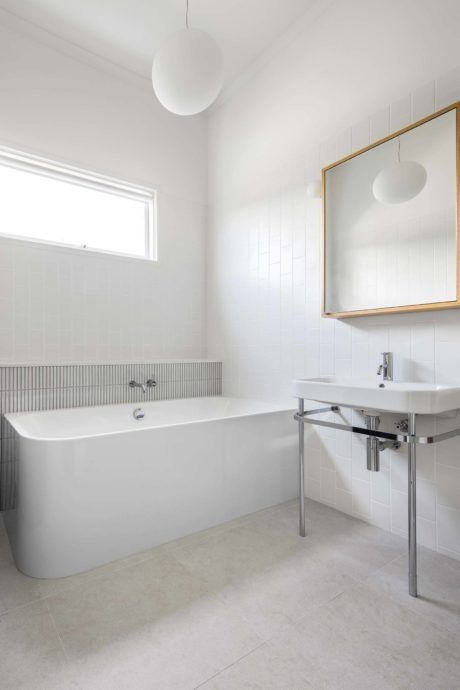
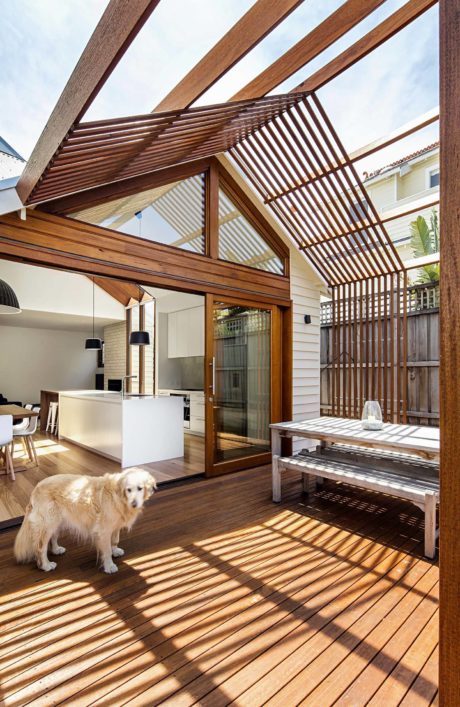
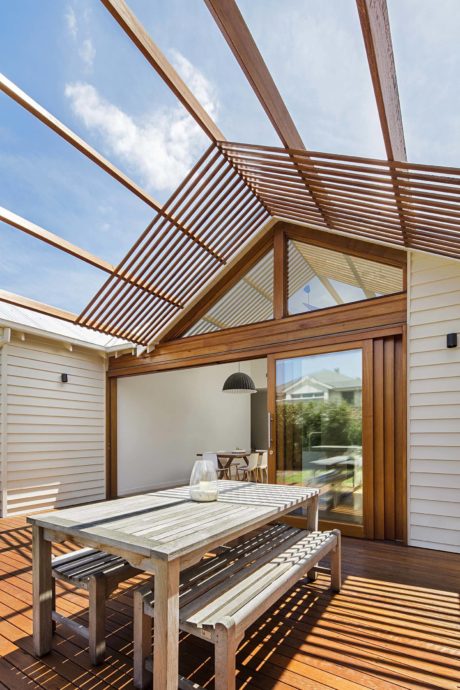
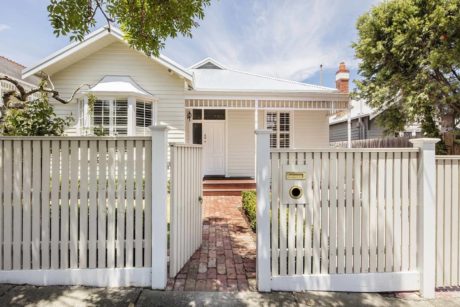
About Gable House
Revitalizing an Edwardian Cottage
Gable House, an Edwardian timber cottage in Sandringham, required a thoughtful redesign to address its spatial challenges. The previous extension, which added a main bedroom, kitchen, and meals area, suffered from a south orientation and poor room configuration. The goal was to better utilize this space without sacrificing the backyard.
Maximizing Functionality Over Size
The client prioritized functionality over a larger house. With a comfortable 207 m2 (2,228 sq ft) of existing space and a site area of 491 m2 (5,285 sq ft), the design brief focused on creating a spacious, light-filled, open plan area that connected to the backyard and improved privacy between the main bedroom and living area.
Preserving the Period Charm
The front of the house retained its period charm, featuring 3 well-proportioned bedrooms, a formal lounge, dining room, and the original hallway. The bathroom and laundry were refurbished and reconfigured to include a separate powder room, enhancing functionality without compromising the home’s character.
Thoughtful Additions for Spaciousness
To maintain the rear garden and adhere to Council site coverage requirements, the new addition was kept compact. Two gable roof forms were introduced, one each for the main bedroom and family area, to elevate the ceilings and create a sense of spaciousness. The master bedroom was slightly extended to accommodate a walk-in robe and ensuite, with its entry reworked to provide privacy from the living area.
Seamless Indoor-Outdoor Living
The kitchen and living area were repositioned, connecting the kitchen with a new outside deck. The lofty gable roof form extends over the deck as a timber pergola, creating a seamless indoor-outdoor living experience when the glazed sliding stacking doors are open. Additionally, a new window and skylight were incorporated into the east side of the house, allowing lovely moments of sunlight to filter through the kitchen, where the bench protrudes as a timber breakfast bar.
Photography by Lisbeth Grosmann
Visit Sheri Haby Architects
- by Matt Watts