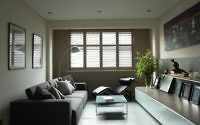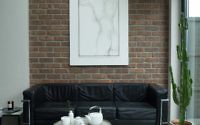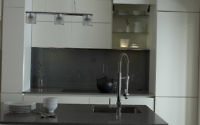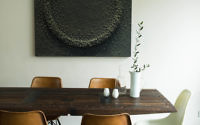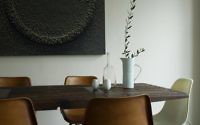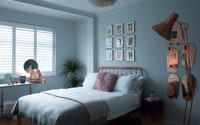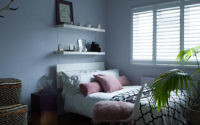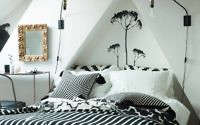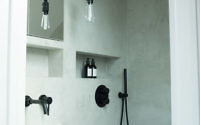Home W4 by AroStudio
Home W4 is a single family house located in London, United Kingdom, redesigned and modernized by AroStudio.

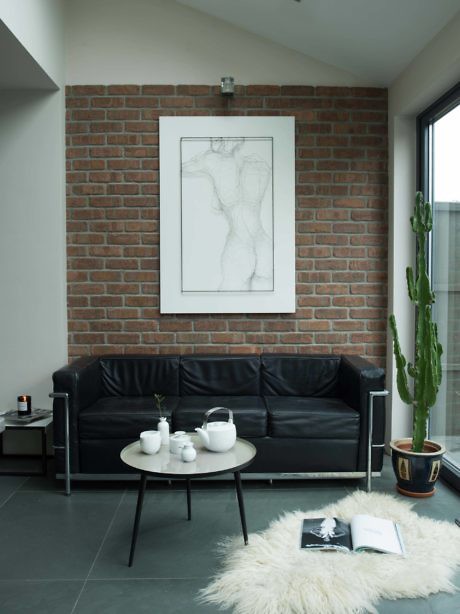
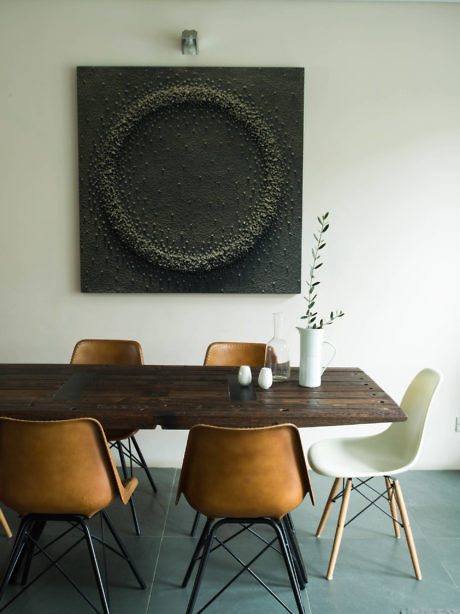
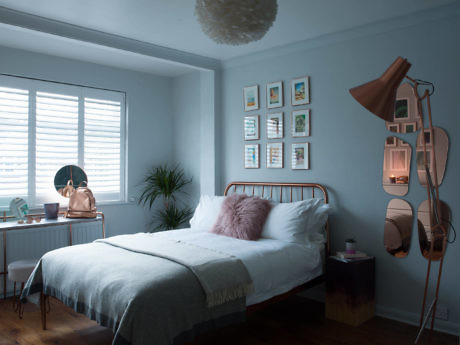
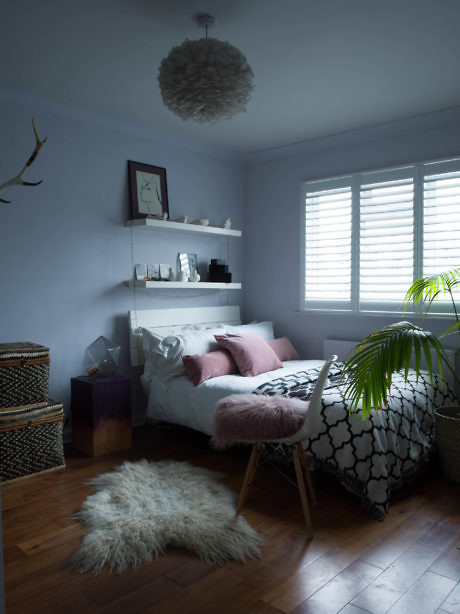
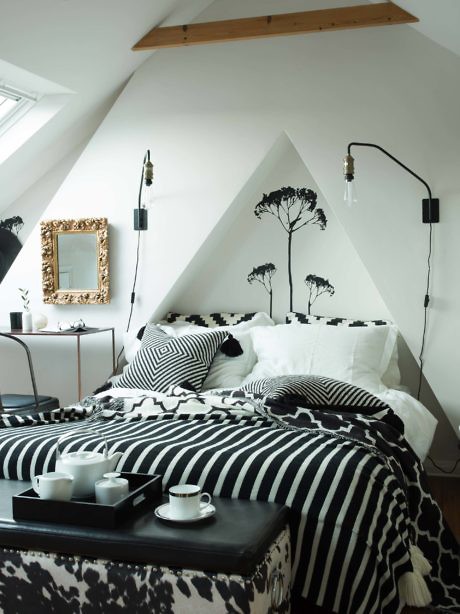
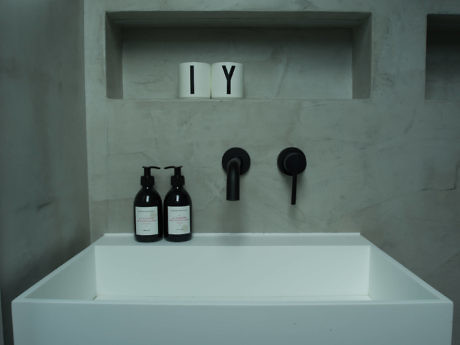
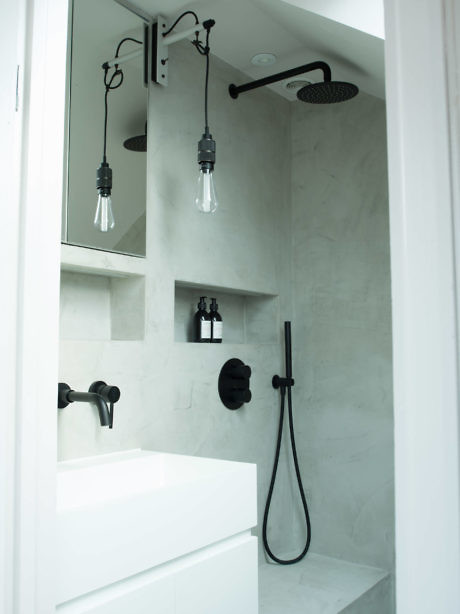
About Home W4
Nestled in the vibrant heart of London, Home W4 stands as a testament to AroStudio’s expertise in merging traditional architecture with avant-garde design. This family residence, not only spotlighted in The Green and Richmond Green Magazines but also significantly enhanced with a modern basement, represents the pinnacle of seamless indoor-outdoor living.
Elegant Simplicity
Upon entering Home W4, one is enveloped in a living area that exudes understated elegance. Crafted in 2023, this space showcases AroStudio’s commitment to open-plan living, where natural light dances across sleek, contemporary furnishings. The strategic placement of plush seating and minimalist décor encourages both family intimacy and lavish entertaining.
Transitioning to the culinary heart of the home, the kitchen maintains the narrative of sophisticated functionality. Here, practicality and style coalesce, offering an inviting arena for gastronomic adventures. The space is an ode to modern design with its state-of-the-art appliances and streamlined surfaces, reinforcing the home’s harmonious ethos.
A Study in Contrast
The boldness of design finds its voice in the master bedroom, where contrasting patterns and textures speak to a bespoke aesthetic. The interplay of monochrome linens and the unique flair of a cowhide bench highlight AroStudio’s fearless approach to personal spaces. Designed to be a sanctuary, this room stands out as a personalized retreat within the urban landscape.
AroStudio’s innovative use of space extends to the bathroom, where functionality meets chic. Black fixtures against marble create a striking visual that is both refreshing and timeless. The sleek design of the vanity and the walk-in shower‘s simplicity echo the home’s overarching modernist vibe.
Refined Relaxation
In the attic, a cozy nook under angled ceilings offers a tranquil escape. The playful silhouette of the room is accentuated by bedside lighting, casting a warm glow on the tree silhouettes that adorn the walls. This space is an intimate alcove for relaxation, crafted with the same meticulous attention to detail that characterizes the entire project.
Each room within Home W4 flows into the next, a narrative of design that culminates in a cohesive vision of modernity and comfort. From the thoughtful layout to the harmonious integration with the landscape design, AroStudio’s creation is a shining beacon of modern living, firmly rooted in the rich tapestry of London’s architectural heritage.
Photography by Patrick Williamson
Visit AroStudio
- by Matt Watts