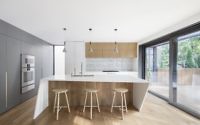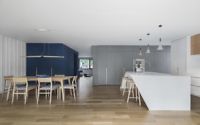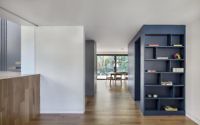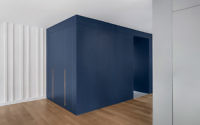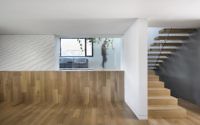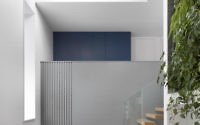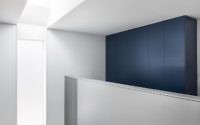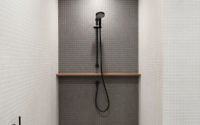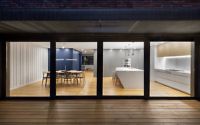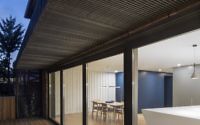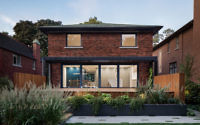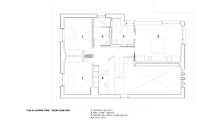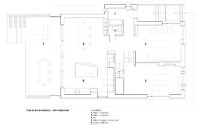Courcelette Residence by Naturehumaine
Designed in 2017 by naturehumaine [architecture+design], Courcelette Residence is a contemporary two-story house located in Montreal, Canada.









About Courcelette Residence
Revitalizing a Classic: A Seamless Indoor-Outdoor Transition
Our journey begins with a transformative step for a late 1940s detached house. The team skillfully opened the rear facade onto the garden by installing a 24-foot (7.4 m) sliding bay window. Remarkably, they eliminated the intermediary support, seamlessly connecting the outdoor terrace to the home.
Innovative Sun Control: The Metal Trellis Awning
Next, a metal trellis awning now elegantly frames the expansive opening. This ingenious addition not only filters the sun’s heat but also blends the kitchen and dining room into a single, garden-facing space. Consequently, the heart of the home now basks in natural light and garden views.
Creating Connectivity Through Design
This house’s transformation revitalizes its spatial relationships, forging a visual link across its rooms. A mobile steel wall, perforated for intrigue, now provides adjustable privacy between the living room and the soaring two-storey family room. Additionally, the strategic manipulation of floors and spaces reinvents the home’s dimensional perception, crafting an engaging and dynamic living environment.
A Verdant Feature: The Suspended Living Wall
A striking 2.8 m by 5 m (9.2 ft by 16.4 ft) living wall, suspended above the family room, emerges as the indoor environment’s centerpiece. This lush, green marvel, visible from the upstairs open-plan office, underscores the homeowners’ meticulous attention to detail and their affinity for nature.
Every aspect of this project showcases the owners’ dedication to precision, blending functional design with aesthetic elegance. This house, once confined by its original structure, now celebrates openness, connectivity, and a harmonious balance between indoor and outdoor living.
Photography by Adrien Williams
Visit Naturehumaine
- by Matt Watts