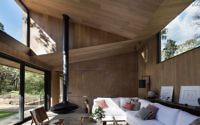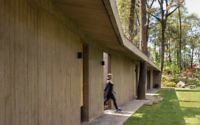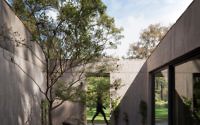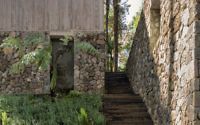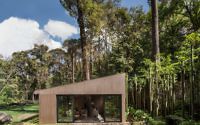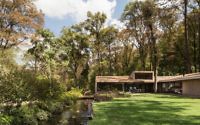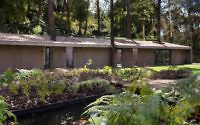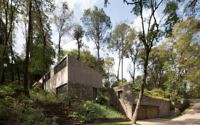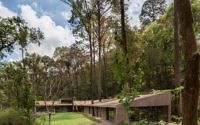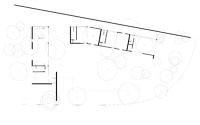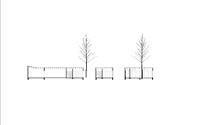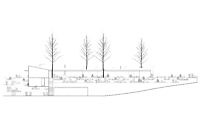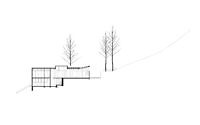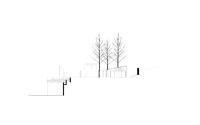L House by Dellekamp Arquitectos
Designed in 2017 by Dellekamp Arquitectos, L House is a modern weekend house is located in Valle de Bravo, Mexico.

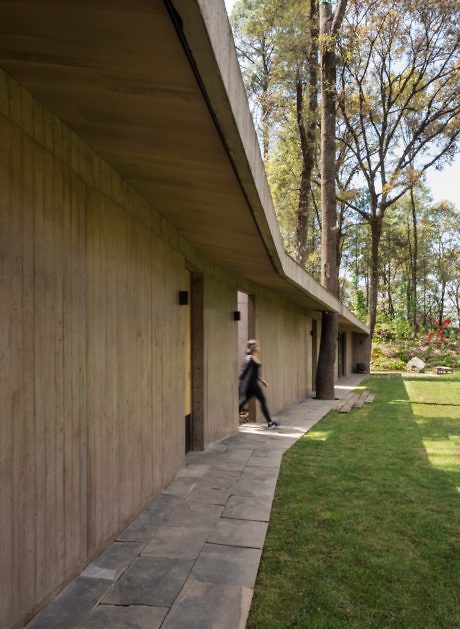
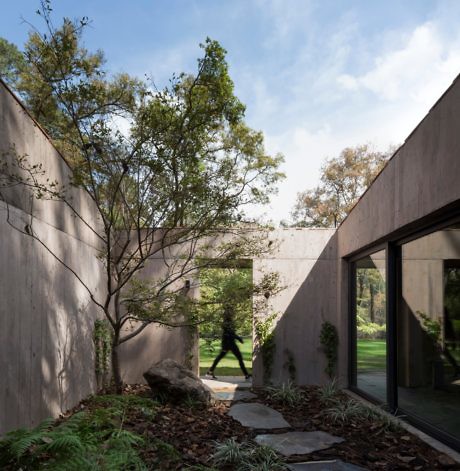
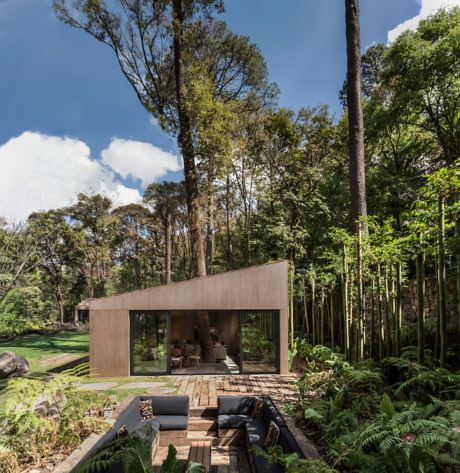
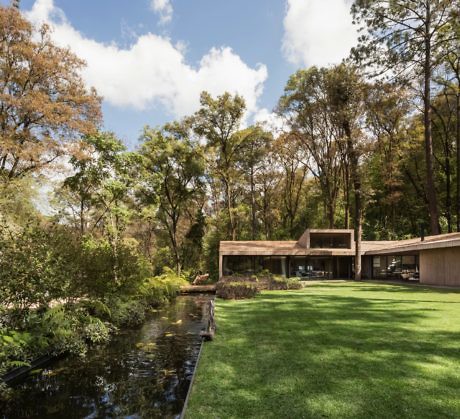
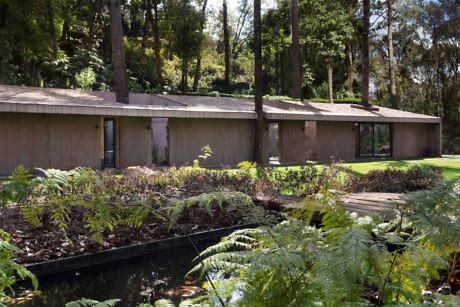
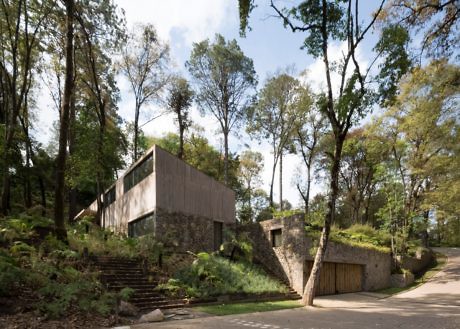
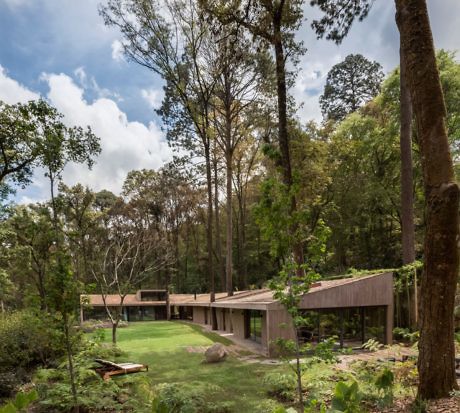
About L House
Integrating Nature with Architecture
Designers skillfully insert patios into the structure’s longest volume, ensuring the preservation of the site’s pre-existing trees. This approach allows nature to envelop the project, creating a unique house-in-a-courtyard experience—a house distinguished by the absence of traditional courtyards.
A Harmonious Blend of Vegetation and Design
By interlacing lush vegetation, the house redefines the patio typology, presenting a seamless integration of the outdoors with the indoors. This design strategy not only enhances the aesthetic appeal but also promotes a harmonious living environment.
Privacy and Independence in Design
The house’s layout offers guests and owners complete independence, fostering a sense of privacy and tranquility. A strategically placed terrace acts as a buffer, ensuring privacy, while an internal corridor facilitates smooth movement between rooms, reminiscent of a cloister’s serene flow.
Characterized by its door-windows, the residence opens up to the surrounding garden and forest, providing breathtaking views from the interior spaces out towards Valle de Bravo Lake. This design choice ensures that the beauty of the outdoors is always just a glance away.
Embracing the Openness
The patios, positioned at the house’s extremities, remain open to the breathtaking landscape. Uncovered, they invoke the serene feeling of ancient ruins, blending the past with the present in a tranquil setting.
The Heart of Social Interaction
The covered terrace, the house’s most public area, emerges as the central hub for interaction between owners and guests. Visible upon entry, it extends a warm invitation to visitors, encouraging them to relax and unwind in this thoughtfully designed space.
Photography by Sandra Pereznieto
Visit Dellekamp Arquitectos
- by Matt Watts